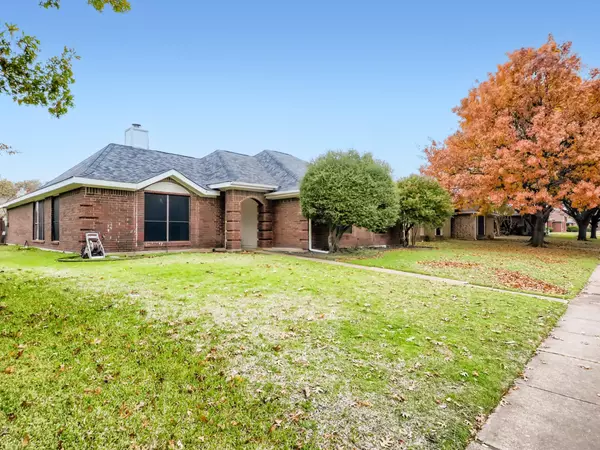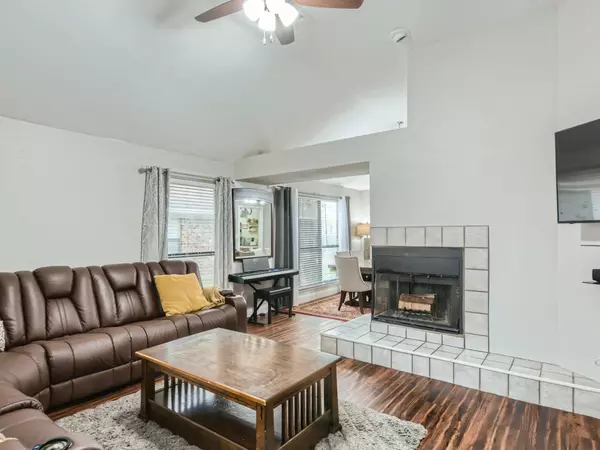$374,900
For more information regarding the value of a property, please contact us for a free consultation.
3 Beds
2 Baths
1,760 SqFt
SOLD DATE : 01/27/2023
Key Details
Property Type Single Family Home
Sub Type Single Family Residence
Listing Status Sold
Purchase Type For Sale
Square Footage 1,760 sqft
Price per Sqft $213
Subdivision Greengate Add Sec Iv
MLS Listing ID 20217514
Sold Date 01/27/23
Style Traditional
Bedrooms 3
Full Baths 2
HOA Y/N None
Year Built 1987
Annual Tax Amount $6,108
Lot Size 7,405 Sqft
Acres 0.17
Property Description
Back on Market, here is your chance! Updated interiors and a sparkling pool await new homeowners! The hard surface flooring throughout is a breeze to maintain and the neutral color palette creates a warm and welcoming atmosphere. Recent upgrades include fresh paint, new fans and doors as well as a new garage door motor. Two separate living and dining areas provides ample space for all. The gorgeous kitchen boasts updated granite countertops, bright white cabinetry and high-end appliances. The primary bedroom features a lovely ensuite equipped with high ceilings, a double vanity and a large, stand-alone shower. Outside is a sprawling patio with a covered area and a fabulous in-ground pool - perfect for entertaining. You'll love the home's prime central location being minutes from local schools and Story Park where you can enjoy numerous trails, playgrounds, picnic areas and so much more. Welcome home! Click the Virtual Tour link to view the 3D walkthrough.
Location
State TX
County Collin
Community Curbs, Jogging Path/Bike Path, Park, Playground, Sidewalks
Direction US-75 N. Take exit 33 toward Bethany Dr. Turn right onto W Bethany Dr. Turn left onto S Allen Heights Dr. Turn right onto Edelweiss Dr. Turn right onto Nandina Dr. Home on the right.
Rooms
Dining Room 2
Interior
Interior Features Cable TV Available, Decorative Lighting, Granite Counters, High Speed Internet Available
Heating Central
Cooling Ceiling Fan(s), Central Air
Flooring Laminate
Fireplaces Number 1
Fireplaces Type Living Room
Appliance Dishwasher, Disposal, Electric Range, Electric Water Heater, Microwave
Heat Source Central
Laundry Utility Room, On Site
Exterior
Exterior Feature Covered Patio/Porch, Fire Pit, Private Yard
Garage Spaces 2.0
Fence Back Yard, Fenced, Wood
Pool In Ground, Outdoor Pool
Community Features Curbs, Jogging Path/Bike Path, Park, Playground, Sidewalks
Utilities Available Asphalt, Cable Available, City Sewer, City Water, Concrete, Curbs, Electricity Available, Phone Available, Sewer Available
Roof Type Composition
Garage Yes
Private Pool 1
Building
Lot Description Interior Lot, Landscaped
Story One
Foundation Slab
Structure Type Brick,Siding
Schools
Elementary Schools Story
School District Allen Isd
Others
Ownership Osburn Jace Walters & Jackeline
Acceptable Financing Cash, Conventional, FHA, VA Loan
Listing Terms Cash, Conventional, FHA, VA Loan
Financing Cash
Special Listing Condition Survey Available
Read Less Info
Want to know what your home might be worth? Contact us for a FREE valuation!

Our team is ready to help you sell your home for the highest possible price ASAP

©2025 North Texas Real Estate Information Systems.
Bought with Tracy Wood • Fathom Realty
"My job is to find and attract mastery-based agents to the office, protect the culture, and make sure everyone is happy! "






