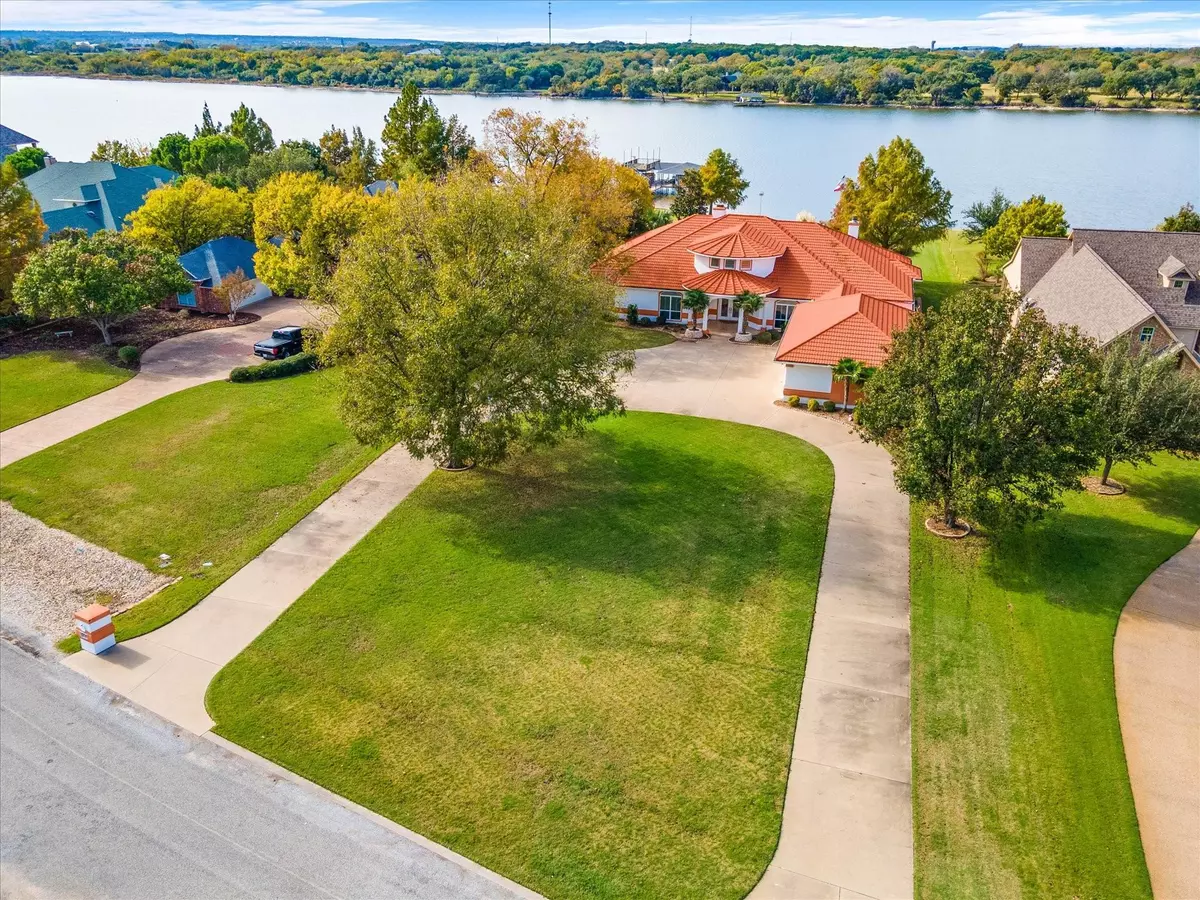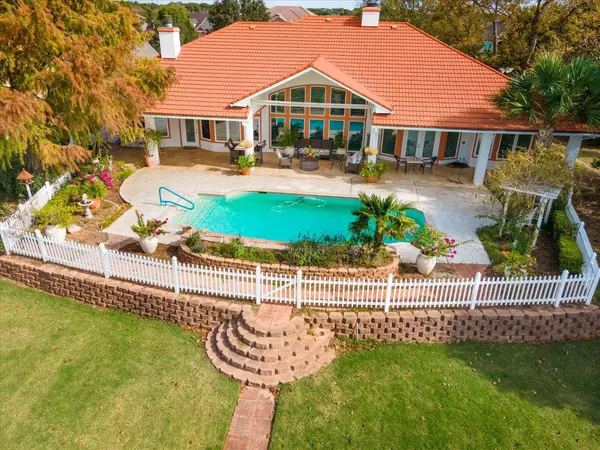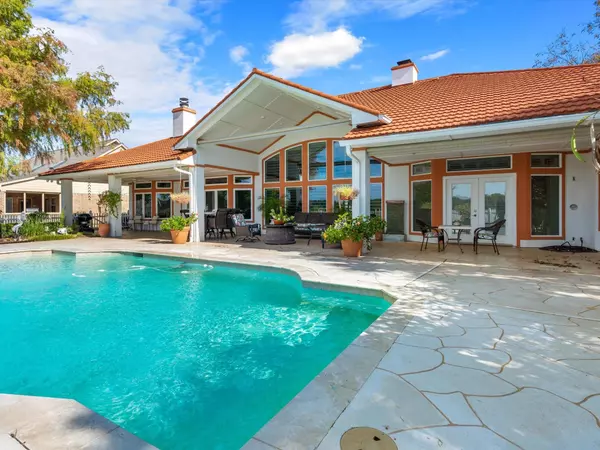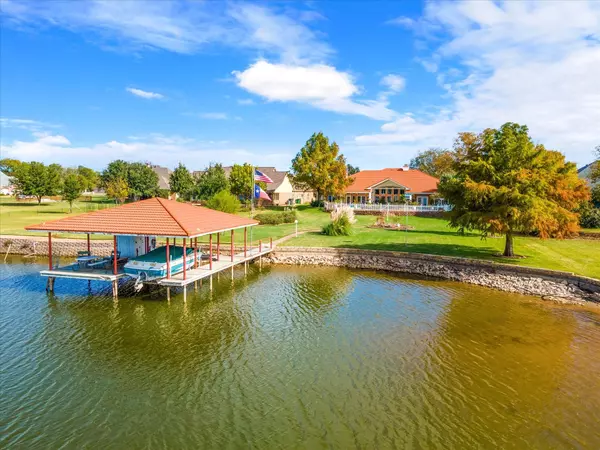$1,700,000
For more information regarding the value of a property, please contact us for a free consultation.
3 Beds
3 Baths
3,774 SqFt
SOLD DATE : 01/26/2023
Key Details
Property Type Single Family Home
Sub Type Single Family Residence
Listing Status Sold
Purchase Type For Sale
Square Footage 3,774 sqft
Price per Sqft $450
Subdivision Mallard Pointe On Lake Granbury
MLS Listing ID 20206588
Sold Date 01/26/23
Style Mediterranean
Bedrooms 3
Full Baths 3
HOA Fees $34/ann
HOA Y/N Mandatory
Year Built 2000
Annual Tax Amount $11,966
Lot Size 1.000 Acres
Acres 1.0
Property Description
Striking and elegant, this Lake Granbury MAIN BODY waterfront home custom built by Chris Thomas will not disappoint! Level walkout lot to the water! Located in Mallard Pointe on the Ft. Worth side of Granbury. Views of the lake from the moment you enter the home. Extra high ceilings, sculpted gas fireplace, builtins and 5 in. wood shutters, neutral light palette throughout. This unique floorplan has 3 bedrooms that could be 4, 3 bath, TV room with a wet bar, surround sound, 3 sided gas log fireplace. Just a few of the upgraded extras: Geothermal heat, Laundry room is a safe room with cement ceiling and steel door. Separate room off the master en-suite with a hot tub and storage. Lifetime roof of stone-coated steel that can offer large insurance discounts. Full staircase in 3rd garage to a huge, fully decked attic space. Huge outdoor space w pool and waterfall. Boat dock w lift and space for 2 seadoos plus entertain area. Separate golf cart garage. Must see feature sheet for this one!
Location
State TX
County Hood
Community Boat Ramp, Club House, Community Pool, Fishing, Marina, Park, Perimeter Fencing, Playground, Tennis Court(S)
Direction GPS is accurate. Hwy 377 to Meander Rd. Left onto Hideaway Bay. Follow Hideaway up the hill and around the bend to entrance of Mallard Pointe on the left. Turn left onto Mallard Pointe Dr. Right onto Wigeon. Follow Wigeon to bottom of the hill and go left at the T. Home will be down on the right.
Rooms
Dining Room 2
Interior
Interior Features Built-in Features, Cable TV Available, Chandelier, Decorative Lighting, Double Vanity, Eat-in Kitchen, Flat Screen Wiring, Granite Counters, High Speed Internet Available, Kitchen Island, Pantry, Vaulted Ceiling(s), Walk-In Closet(s), Wet Bar
Heating Central, Electric, Geothermal, Zoned
Cooling Central Air, Electric, Geothermal, Zoned
Flooring Carpet, Ceramic Tile, Tile, Wood
Fireplaces Number 2
Fireplaces Type Den, Gas, Gas Logs, Glass Doors, Great Room, Living Room, Recreation Room, See Through Fireplace
Equipment Home Theater
Appliance Dishwasher, Disposal, Electric Cooktop, Electric Oven, Electric Range, Electric Water Heater, Microwave, Refrigerator, Trash Compactor
Heat Source Central, Electric, Geothermal, Zoned
Laundry Electric Dryer Hookup, Utility Room, Full Size W/D Area, Washer Hookup, On Site
Exterior
Exterior Feature Covered Patio/Porch, Dock, Garden(s), Rain Gutters, Lighting
Garage Spaces 3.0
Fence Partial, Vinyl
Pool Gunite, In Ground, Outdoor Pool, Pool Sweep, Private, Pump, Salt Water, Water Feature, Waterfall
Community Features Boat Ramp, Club House, Community Pool, Fishing, Marina, Park, Perimeter Fencing, Playground, Tennis Court(s)
Utilities Available All Weather Road, Asphalt, Co-op Electric, Co-op Water, Electricity Connected, Individual Water Meter, Outside City Limits, Propane, Septic
Waterfront Description Dock – Covered,Lake Front,Lake Front – Main Body,Retaining Wall – Other
Roof Type Metal,Other
Garage Yes
Private Pool 1
Building
Lot Description Acreage, Landscaped, Level, Sprinkler System, Subdivision, Waterfront
Story One
Foundation Slab
Structure Type Stucco
Schools
Elementary Schools Oak Woods
School District Granbury Isd
Others
Restrictions Architectural,Building,Deed,No Mobile Home
Acceptable Financing Cash, Conventional, FHA, VA Loan
Listing Terms Cash, Conventional, FHA, VA Loan
Financing Cash
Special Listing Condition Aerial Photo, Deed Restrictions
Read Less Info
Want to know what your home might be worth? Contact us for a FREE valuation!

Our team is ready to help you sell your home for the highest possible price ASAP

©2025 North Texas Real Estate Information Systems.
Bought with Jim Baker • Trinity Ranch Land Cisco
"My job is to find and attract mastery-based agents to the office, protect the culture, and make sure everyone is happy! "






