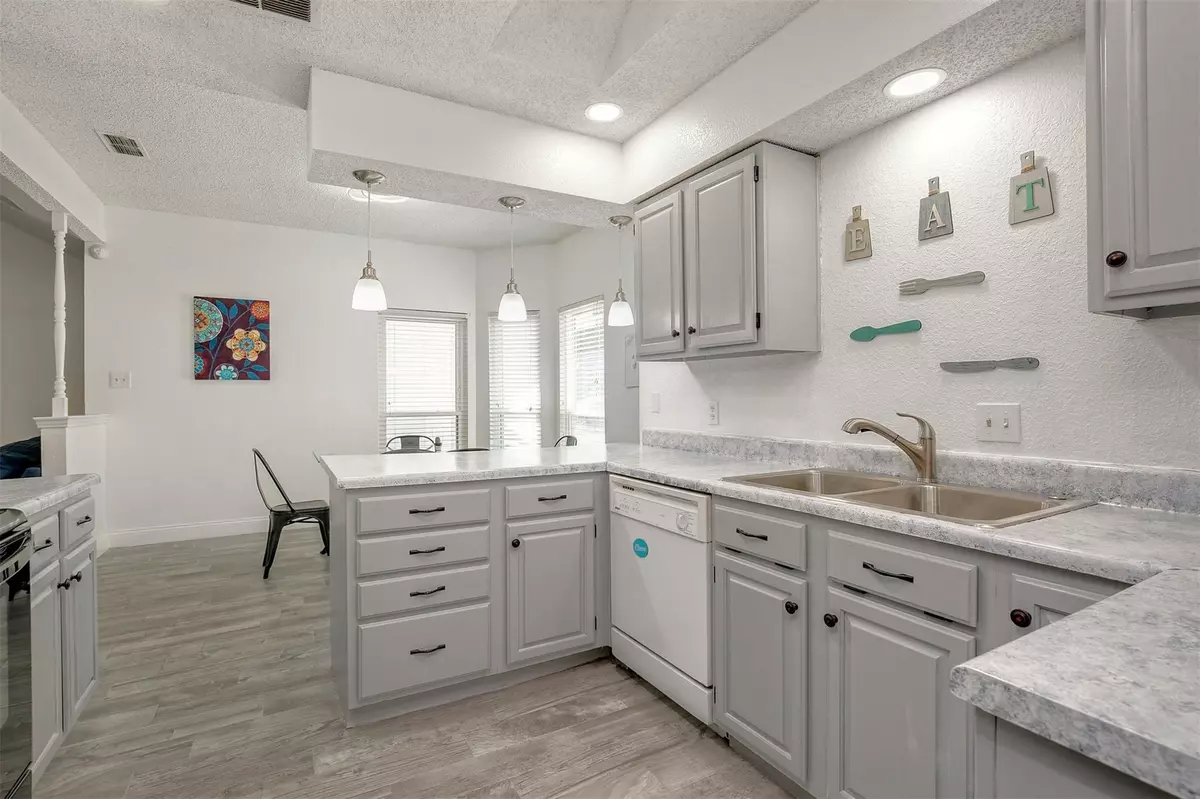$290,000
For more information regarding the value of a property, please contact us for a free consultation.
3 Beds
2 Baths
1,607 SqFt
SOLD DATE : 01/19/2023
Key Details
Property Type Single Family Home
Sub Type Single Family Residence
Listing Status Sold
Purchase Type For Sale
Square Footage 1,607 sqft
Price per Sqft $180
Subdivision Parkwest
MLS Listing ID 20155374
Sold Date 01/19/23
Style Traditional
Bedrooms 3
Full Baths 2
HOA Y/N None
Year Built 1985
Annual Tax Amount $5,275
Lot Size 7,579 Sqft
Acres 0.174
Property Description
This beautiful 1-story home in Fort Worths Parkwest features lots of recent updates including new on-trend wood-look tile flooring, energy efficient windows, an oversized AC and recent Roof. This home is move-in ready. Upon entering you are greeted by a light and airy living room that flows into the eat-in kitchen and features a brick wood-burning fireplace. The split floor plan is perfect for every living situation, with the primary suite separate from the other 2 bedrooms. The owner's retreat boasts his and hers walk-in closets, a large vanity with dual sinks and a jetted soaking tub. Great location just minutes from downtown Fort Worth and less than 1 minute to 820. Act fast and don't miss this Gem!
Location
State TX
County Tarrant
Direction From 820 & Olde Decatur Rd, Head north on Old Decatur Rd toward River Rock Blvd Turn right on Longhorn Rd Turn left on Parkwest Blvd Turn left at the 1st cross street on Westcliff Ave Turn left on Arcadia St The destination will be on the Left.
Rooms
Dining Room 1
Interior
Interior Features Cable TV Available, Decorative Lighting, Eat-in Kitchen, High Speed Internet Available, Vaulted Ceiling(s), Walk-In Closet(s)
Heating Central, Electric, Heat Pump
Cooling Ceiling Fan(s), Central Air, Electric, Heat Pump
Flooring Carpet, Ceramic Tile
Fireplaces Number 1
Fireplaces Type Brick, Masonry, Wood Burning
Appliance Dishwasher, Disposal, Electric Cooktop, Electric Oven, Vented Exhaust Fan
Heat Source Central, Electric, Heat Pump
Laundry Electric Dryer Hookup, Full Size W/D Area, Washer Hookup
Exterior
Exterior Feature Covered Patio/Porch, Rain Gutters
Garage Spaces 2.0
Fence Back Yard, Fenced, Wood
Utilities Available Cable Available, City Sewer, City Water, Electricity Available, Electricity Connected
Roof Type Composition
Garage Yes
Building
Lot Description Interior Lot, Sloped
Story One
Foundation Slab
Structure Type Brick
Schools
School District Eagle Mt-Saginaw Isd
Others
Restrictions No Known Restriction(s)
Ownership On File
Acceptable Financing Cash, Conventional, FHA, Texas Vet, VA Loan
Listing Terms Cash, Conventional, FHA, Texas Vet, VA Loan
Financing FHA
Read Less Info
Want to know what your home might be worth? Contact us for a FREE valuation!

Our team is ready to help you sell your home for the highest possible price ASAP

©2024 North Texas Real Estate Information Systems.
Bought with Brannon Potts • Fathom Realty, LLC

"My job is to find and attract mastery-based agents to the office, protect the culture, and make sure everyone is happy! "

