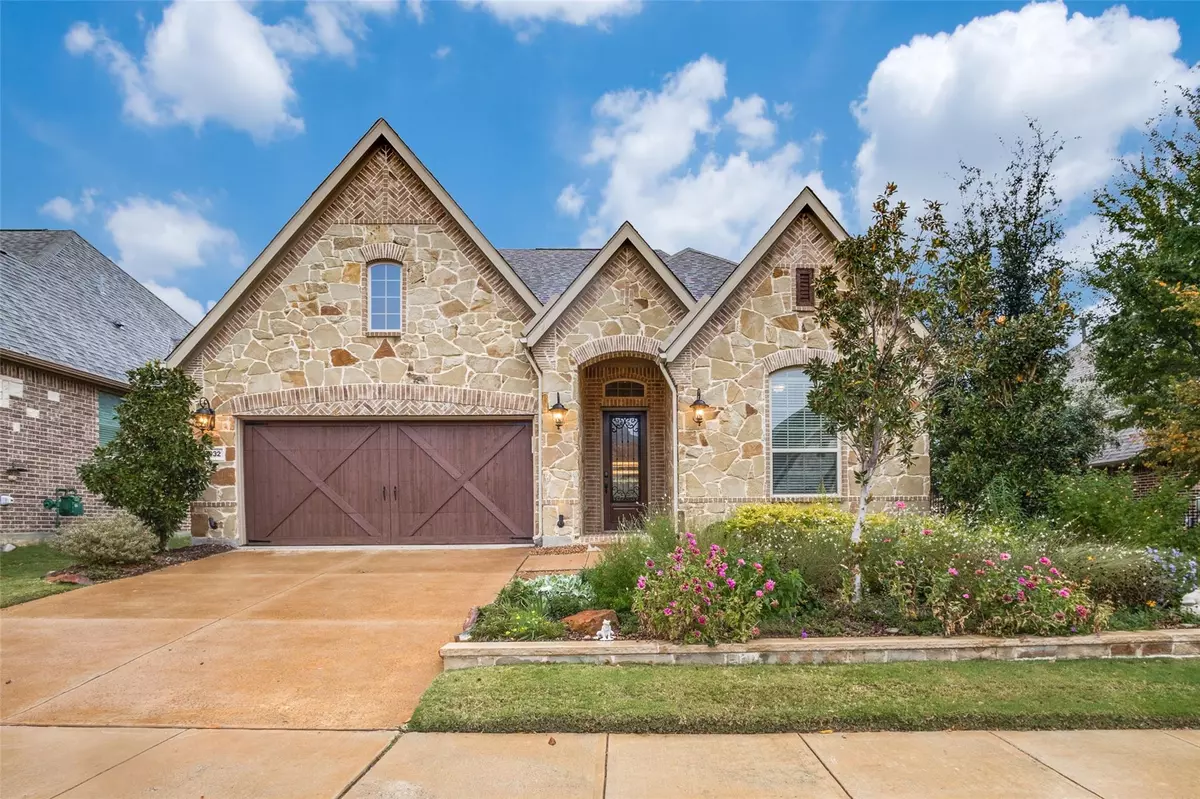$605,000
For more information regarding the value of a property, please contact us for a free consultation.
3 Beds
3 Baths
2,094 SqFt
SOLD DATE : 01/13/2023
Key Details
Property Type Single Family Home
Sub Type Single Family Residence
Listing Status Sold
Purchase Type For Sale
Square Footage 2,094 sqft
Price per Sqft $288
Subdivision Legends Add
MLS Listing ID 20198770
Sold Date 01/13/23
Bedrooms 3
Full Baths 2
Half Baths 1
HOA Fees $120
HOA Y/N Mandatory
Year Built 2015
Annual Tax Amount $8,886
Lot Size 5,488 Sqft
Acres 0.126
Property Description
You'll love this beautifully maintained 3 bed, 2.5 bath in gated over 55 community. Located next to walking path & just blocks away from the Shops at Highland Village. Beautiful wood floors w-sculpted carpet in office which can also be a 3rd bedroom w-closet. Lots of storage in this 1 story home. Updated lighting, new air conditioning coils. Gourmet kitchen opens to living area w-lots of large open windows which look out to fabulous outdoor living area w-fountain, two sitting areas w-lots of outdoor seating for entertaining & faces east for lovely shaded relaxation. Just a great, well placed floor plan on one story home. Granite kitchen counter tops, added glass doors in kitchen cabinets & double ovens! Water softener & filtration system. Surround sound system includes speakers inside & out. Owners private retreat w-room for lounging in your reading chair by the windows overlooking the yard & fountain. Large master bath & very large master closet. Search address in YouTube for video.
Location
State TX
County Denton
Community Club House, Community Pool, Community Sprinkler, Curbs, Gated
Direction From FM 407 go south on Chin Chapel,Left on Legends Path, right on Tompkins. Home is on the left.
Rooms
Dining Room 1
Interior
Interior Features Cable TV Available, Decorative Lighting, Flat Screen Wiring, Granite Counters, High Speed Internet Available, Kitchen Island, Open Floorplan, Sound System Wiring, Vaulted Ceiling(s), Walk-In Closet(s)
Heating Central, Fireplace(s), Gas Jets, Natural Gas
Cooling Ceiling Fan(s), Central Air, Electric
Flooring Carpet, Ceramic Tile, Hardwood
Fireplaces Number 1
Fireplaces Type Gas Logs, Gas Starter, Stone
Appliance Dishwasher, Disposal, Gas Cooktop, Gas Water Heater, Microwave, Double Oven, Plumbed For Gas in Kitchen, Water Softener
Heat Source Central, Fireplace(s), Gas Jets, Natural Gas
Laundry Electric Dryer Hookup, Utility Room, Full Size W/D Area, Washer Hookup, On Site
Exterior
Exterior Feature Covered Deck, Covered Patio/Porch, Outdoor Living Center
Garage Spaces 2.0
Fence Gate, High Fence, Wood, Wrought Iron
Community Features Club House, Community Pool, Community Sprinkler, Curbs, Gated
Utilities Available All Weather Road, Cable Available, City Sewer, City Water, Electricity Connected, Natural Gas Available
Roof Type Composition
Garage Yes
Building
Lot Description Landscaped, Sprinkler System, Subdivision
Story One
Foundation Slab
Structure Type Brick
Schools
Elementary Schools Flower Mound
School District Lewisville Isd
Others
Ownership See Tax Records
Acceptable Financing Cash, Conventional, FHA, VA Loan
Listing Terms Cash, Conventional, FHA, VA Loan
Financing VA
Special Listing Condition Age-Restricted, Survey Available
Read Less Info
Want to know what your home might be worth? Contact us for a FREE valuation!

Our team is ready to help you sell your home for the highest possible price ASAP

©2024 North Texas Real Estate Information Systems.
Bought with Albert Hooper • EXIT Realty Elite

"My job is to find and attract mastery-based agents to the office, protect the culture, and make sure everyone is happy! "

