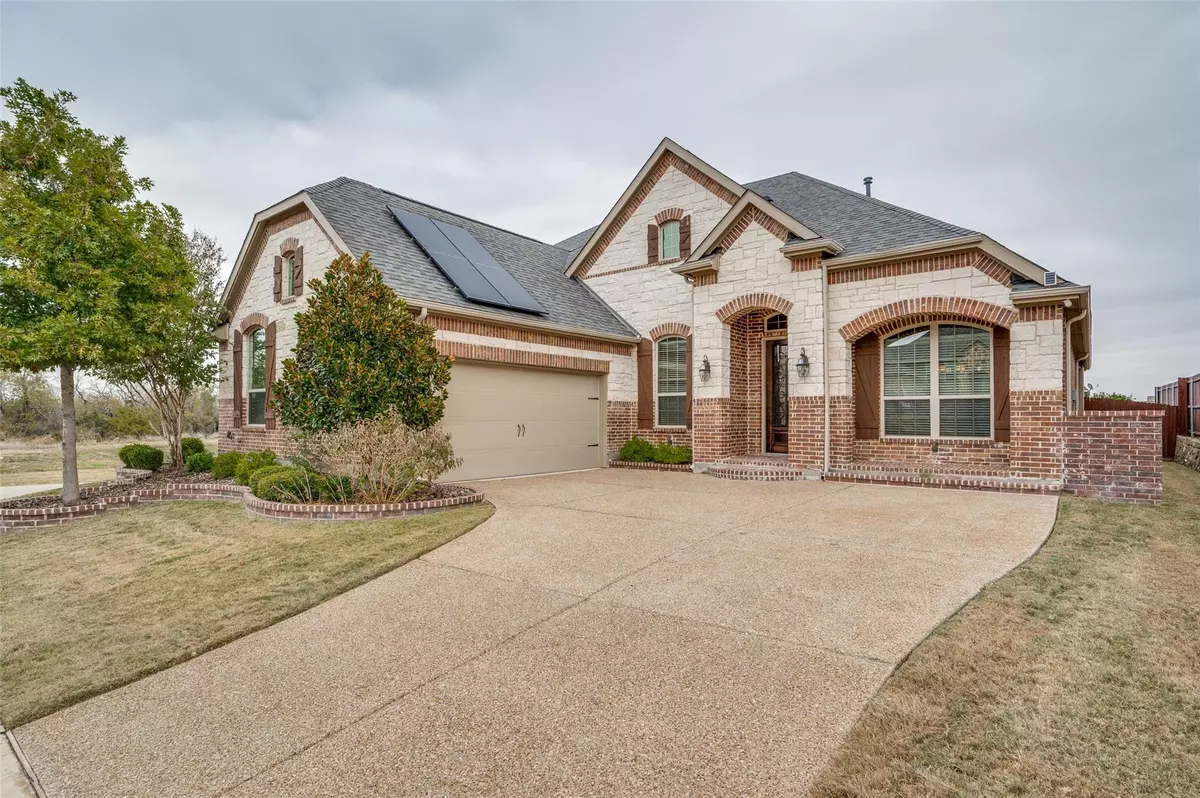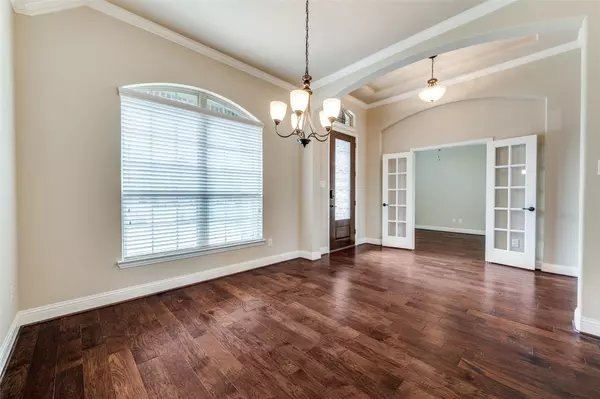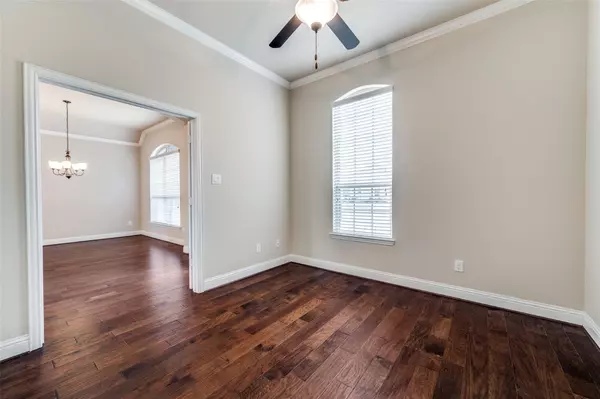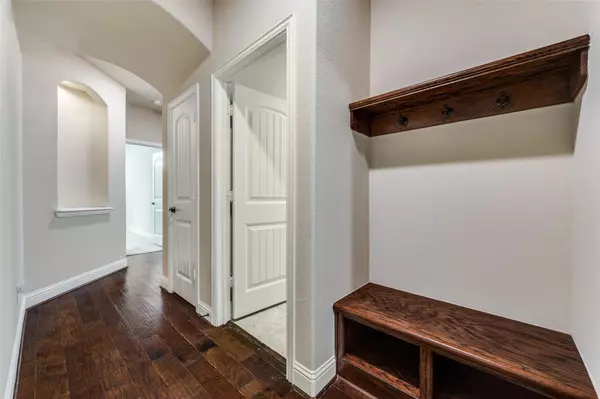$649,999
For more information regarding the value of a property, please contact us for a free consultation.
3 Beds
4 Baths
2,840 SqFt
SOLD DATE : 01/12/2023
Key Details
Property Type Single Family Home
Sub Type Single Family Residence
Listing Status Sold
Purchase Type For Sale
Square Footage 2,840 sqft
Price per Sqft $228
Subdivision Crown Ridge Ph 4B
MLS Listing ID 20211696
Sold Date 01/12/23
Style Traditional
Bedrooms 3
Full Baths 2
Half Baths 2
HOA Fees $60/qua
HOA Y/N Mandatory
Year Built 2016
Lot Size 7,927 Sqft
Acres 0.182
Property Description
Welcome to this gorgeous home on corner lot in highly sought after Crown Ridge community in Frisco zoned to Prosper ISD schools. This community is short distance to the new PGA headquarters, the new UNT campus and Collin college. The home features 3 bedrooms, 2 full baths, 2 half baths, mud room and large laundry room. The game and media rooms are upstairs with a half bath. Kithchen features SS appliances, double ovens, gas cooktop, beautiful built in vent, built in microwave, LG pantry, granite countertops, designer backsplash and eat at island that opens up to family room. But wait there is more!!! Oversized lot, side entry garage, fresh paint, ring doorbell and cameras, tankless water heater, solar panel(paid for not leased), covered back patio with brick fireplace plumbed with gas for your grill and so much more! Utility room has room for fridge, freezer or sink and is plumbed for water.
Location
State TX
County Collin
Community Community Pool, Curbs, Greenbelt, Playground, Pool, Sidewalks
Direction Please use your GPS to arrive at 14770 Mediterranean Dr, Frisco.
Rooms
Dining Room 2
Interior
Interior Features Built-in Features, Cable TV Available, Chandelier, Decorative Lighting, Double Vanity, Eat-in Kitchen, Flat Screen Wiring, Granite Counters, High Speed Internet Available, Kitchen Island, Natural Woodwork, Open Floorplan, Pantry, Vaulted Ceiling(s), Walk-In Closet(s), Wired for Data
Heating Active Solar, Central, Electric, Fireplace(s), Natural Gas, Solar
Cooling Ceiling Fan(s), Central Air, Electric, ENERGY STAR Qualified Equipment
Flooring Carpet, Ceramic Tile, Hardwood
Fireplaces Number 2
Fireplaces Type Brick, Family Room, Gas, Gas Logs, Outside, Raised Hearth, Stone
Equipment Satellite Dish, Other
Appliance Built-in Gas Range, Dishwasher, Disposal, Electric Oven, Gas Cooktop, Microwave, Double Oven, Plumbed For Gas in Kitchen, Tankless Water Heater, Vented Exhaust Fan
Heat Source Active Solar, Central, Electric, Fireplace(s), Natural Gas, Solar
Laundry Electric Dryer Hookup, Utility Room, Full Size W/D Area, Other
Exterior
Exterior Feature Covered Patio/Porch, Rain Gutters, Lighting, Private Yard
Garage Spaces 2.0
Fence Back Yard, Fenced, Gate, Wood
Community Features Community Pool, Curbs, Greenbelt, Playground, Pool, Sidewalks
Utilities Available All Weather Road, Asphalt, Cable Available, City Sewer, City Water, Co-op Electric, Concrete, Curbs, Electricity Available, Individual Gas Meter, Individual Water Meter, Natural Gas Available, Sidewalk, Underground Utilities
Roof Type Composition,Shingle
Garage Yes
Building
Lot Description Adjacent to Greenbelt, Corner Lot, Few Trees, Interior Lot, Landscaped, Lrg. Backyard Grass, Oak, Sprinkler System, Subdivision
Story One and One Half
Foundation Slab
Structure Type Brick,Rock/Stone
Schools
Elementary Schools Jim Spradley
School District Prosper Isd
Others
Ownership See tax rolls
Acceptable Financing Cash, Conventional, FHA, VA Loan
Listing Terms Cash, Conventional, FHA, VA Loan
Financing Conventional
Read Less Info
Want to know what your home might be worth? Contact us for a FREE valuation!

Our team is ready to help you sell your home for the highest possible price ASAP

©2025 North Texas Real Estate Information Systems.
Bought with San Behera • RE/MAX DFW Associates
"My job is to find and attract mastery-based agents to the office, protect the culture, and make sure everyone is happy! "






