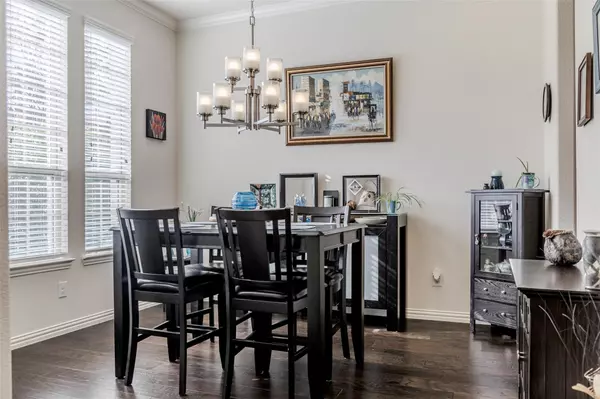$610,000
For more information regarding the value of a property, please contact us for a free consultation.
4 Beds
4 Baths
2,434 SqFt
SOLD DATE : 01/04/2023
Key Details
Property Type Single Family Home
Sub Type Single Family Residence
Listing Status Sold
Purchase Type For Sale
Square Footage 2,434 sqft
Price per Sqft $250
Subdivision Viridian Village Ph 1E-2
MLS Listing ID 20197882
Sold Date 01/04/23
Style Traditional
Bedrooms 4
Full Baths 3
Half Baths 1
HOA Fees $81/qua
HOA Y/N Mandatory
Year Built 2015
Annual Tax Amount $10,124
Lot Size 5,357 Sqft
Acres 0.123
Property Description
You'll fall in love with this open concept 4 beds, master down plus one additional bedroom down, 3.5 baths, & 2 living areas from the second you walk in. Beautiful dark wood floors throughout the first floor, minus bedrooms. Enjoy hosting guests with the over-sized island, & lots of counter-top space, plus a dining area. The generous sized primary suite, includes an en-suite with large walk in shower, garden tub, dual sinks, & walk in closet with plenty of storage space, including under the stairs storage. Upstairs you will find a second living area, loft area perfect for an office set up, 2 bedrooms, & 2.5 baths. Enjoy evenings on the covered patio, with extended patio space. The rear entry garage drive way has been extended for additional parking space. All this, plus all the amenities that the Viridian has to offer, including pools, parks, trails & more.
Location
State TX
County Tarrant
Community Club House, Community Pool, Greenbelt, Jogging Path/Bike Path, Lake, Park, Playground, Pool, Sidewalks, Tennis Court(S)
Direction From 183, head south on S Industrial BLVD. Turn left on Birds Fort Trail, at the round about, take the first exit, then turn left on Prairie Ridge Ln, followed by a right on Aspen Grove Court. The home will be on the left.
Rooms
Dining Room 2
Interior
Interior Features Cable TV Available, Decorative Lighting, Granite Counters, High Speed Internet Available, Kitchen Island, Open Floorplan, Pantry, Sound System Wiring, Walk-In Closet(s)
Heating Electric
Cooling Central Air, Electric
Flooring Carpet, Ceramic Tile, Wood
Fireplaces Number 1
Fireplaces Type Gas, Gas Logs
Appliance Dishwasher, Disposal, Gas Cooktop, Microwave, Plumbed For Gas in Kitchen, Refrigerator, Tankless Water Heater
Heat Source Electric
Laundry Electric Dryer Hookup, Utility Room, Full Size W/D Area, Washer Hookup
Exterior
Exterior Feature Covered Patio/Porch, Rain Gutters
Garage Spaces 2.0
Fence Privacy, Wood
Community Features Club House, Community Pool, Greenbelt, Jogging Path/Bike Path, Lake, Park, Playground, Pool, Sidewalks, Tennis Court(s)
Utilities Available Cable Available, City Sewer, City Water, Electricity Available, Electricity Connected, Individual Gas Meter, Underground Utilities
Roof Type Composition
Garage Yes
Building
Lot Description Interior Lot, Landscaped, Sprinkler System, Subdivision
Story Two
Foundation Slab
Structure Type Brick
Schools
Elementary Schools Viridian
School District Hurst-Euless-Bedford Isd
Others
Ownership See Agent
Acceptable Financing Cash, Conventional
Listing Terms Cash, Conventional
Financing Conventional
Read Less Info
Want to know what your home might be worth? Contact us for a FREE valuation!

Our team is ready to help you sell your home for the highest possible price ASAP

©2025 North Texas Real Estate Information Systems.
Bought with Srinvasa Arava • Ready Real Estate
"My job is to find and attract mastery-based agents to the office, protect the culture, and make sure everyone is happy! "






