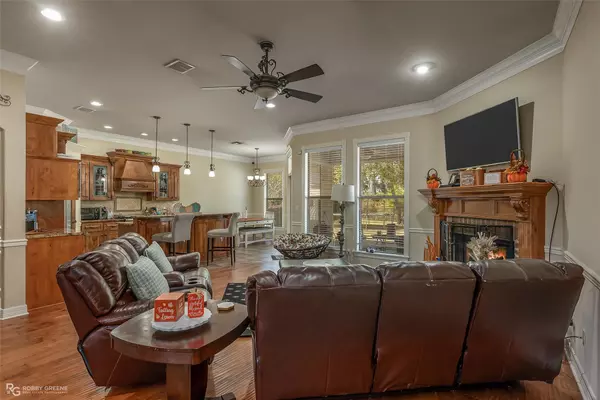$348,500
For more information regarding the value of a property, please contact us for a free consultation.
4 Beds
3 Baths
2,170 SqFt
SOLD DATE : 11/22/2022
Key Details
Property Type Single Family Home
Sub Type Single Family Residence
Listing Status Sold
Purchase Type For Sale
Square Footage 2,170 sqft
Price per Sqft $160
Subdivision Dogwood South 09
MLS Listing ID 20180529
Sold Date 11/22/22
Bedrooms 4
Full Baths 3
HOA Fees $18/ann
HOA Y/N Mandatory
Year Built 2008
Annual Tax Amount $2,182
Lot Size 0.528 Acres
Acres 0.528
Property Description
What a GEM! This house is set back Beautifully on a wonderful large lot in Desirable Dogwood South. Open Floor Plan with Elegant Custom Wood Cabinets, Triple Crown Moldings, Granite Throughout. Hand scraped wood floors with nice size living room and gas log fireplace. Lots of windows with natural sunlight give way to beautiful back yard views. Large Remote Master Suite with a walk in shower and spacious walk in closet. Two sizeable bedrooms are located on the opposite side of the house and share a hall bath. Upstairs is the 4Th Bedroom or Bonus Room with a Full 3rd Bath and a Closet. The fully fenced backyard has a private tree line with no neighbors behind. A backyard workshop with a roll up door makes the perfect spot for storage or a great man cave or she shed! This community offers a pool, clubhouse, walking trails, playground and a private lake for a low monthly fee.
Location
State LA
County Bossier
Community Club House, Community Pool, Jogging Path/Bike Path, Playground, Tennis Court(S)
Direction google maps
Rooms
Dining Room 1
Interior
Interior Features Cable TV Available, Decorative Lighting, Double Vanity, Granite Counters, Kitchen Island, Open Floorplan, Pantry, Walk-In Closet(s)
Heating Central, Natural Gas
Cooling Central Air
Flooring Carpet, Tile, Wood
Fireplaces Number 1
Fireplaces Type Gas Logs
Appliance Dishwasher, Disposal, Gas Range, Gas Water Heater, Microwave, Vented Exhaust Fan
Heat Source Central, Natural Gas
Laundry Utility Room
Exterior
Garage Spaces 2.0
Fence Back Yard, Wood, Wrought Iron
Community Features Club House, Community Pool, Jogging Path/Bike Path, Playground, Tennis Court(s)
Utilities Available City Sewer, City Water
Roof Type Shingle
Garage Yes
Building
Lot Description Landscaped, Lrg. Backyard Grass
Story One and One Half
Foundation Slab
Structure Type Brick
Schools
Elementary Schools Bossier Isd Schools
School District Bossier Psb
Others
Restrictions Architectural
Ownership of record
Financing Cash
Read Less Info
Want to know what your home might be worth? Contact us for a FREE valuation!

Our team is ready to help you sell your home for the highest possible price ASAP

©2025 North Texas Real Estate Information Systems.
Bought with Mindy Wardlaw • Diamond Realty & Associates
"My job is to find and attract mastery-based agents to the office, protect the culture, and make sure everyone is happy! "






