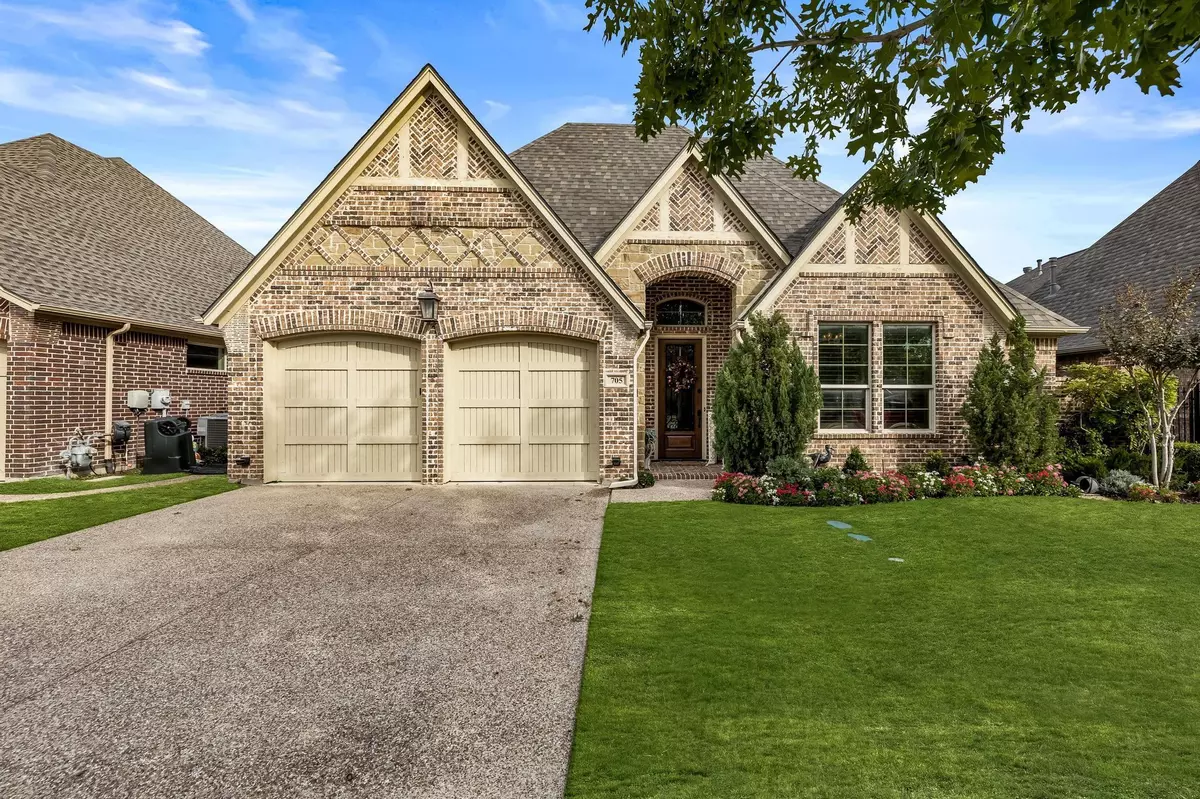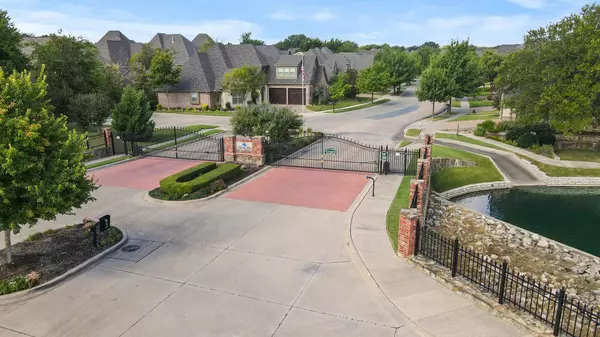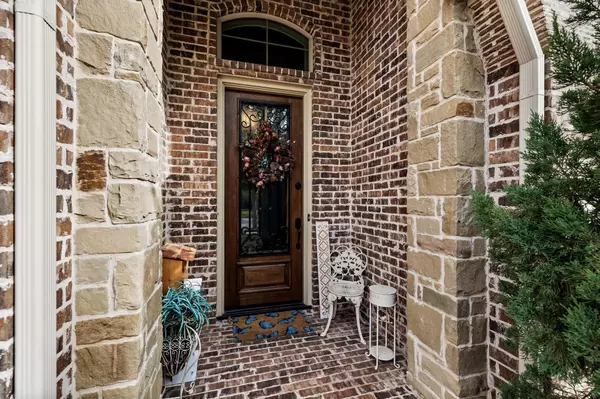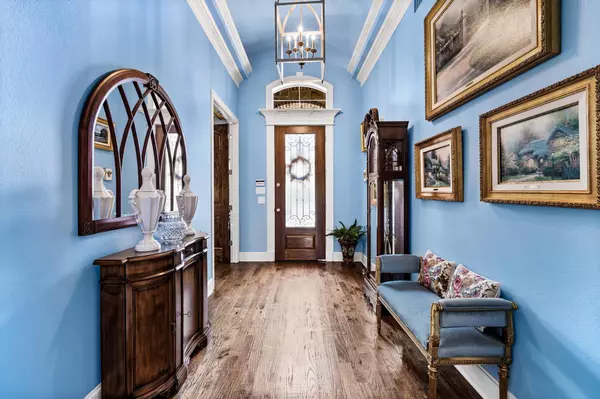$589,950
For more information regarding the value of a property, please contact us for a free consultation.
3 Beds
2 Baths
2,101 SqFt
SOLD DATE : 11/30/2022
Key Details
Property Type Single Family Home
Sub Type Single Family Residence
Listing Status Sold
Purchase Type For Sale
Square Footage 2,101 sqft
Price per Sqft $280
Subdivision Silver Lake Add
MLS Listing ID 20197032
Sold Date 11/30/22
Style Traditional
Bedrooms 3
Full Baths 2
HOA Fees $150/ann
HOA Y/N Mandatory
Year Built 2013
Annual Tax Amount $9,971
Lot Size 5,009 Sqft
Acres 0.115
Property Sub-Type Single Family Residence
Property Description
BEAUTIFUL Custom LUXURY Villa Home with ALL the HIGH END Finishes and UPGRADES you could Possibly Want in a Gated Community! Light and Bright, OPEN Floor Plan with 3rd Bedroom option or Study with Vaulted Beamed Ceiling. NO DETAIL LEFT OUT - Crown Moldings, High Ceilings, Hand Scraped Hardwood Floors, Custom Cabinetry GALORE, Granite & Marble Countertops, SS Appliances, GAS Cooktop & Fireplace, Decorative Lighting, Plantation Shutters, and SO MUCH MORE! LARGE Kitchen Breakfast Eat in Area and TONS of Cabinets! BIG Master Suite with Sitting Area, Coffee Bar, & Spa like Bathroom - Dual sinks, Separate shower, Jetted Tub, & Walk-in Closet with Built-Ins. Beautifully Landscaped with Backyard Covered Patio and Extended Patio Deck Overlooking Waterway. Sprinkler system & 2 Car Garage with Ceiling Fan. Centrally Located within Walking Distance to Shopping and Dining, Entertainment, Bear Creek Park, and Keller Pointe.
*Kitchen Refrigerator, Garage cabinets, Custom Drapes convey with Property*
Location
State TX
County Tarrant
Community Community Sprinkler, Curbs, Fishing, Gated, Greenbelt, Jogging Path/Bike Path, Lake, Park, Perimeter Fencing, Sidewalks
Direction Take 1709 West to Pate Orr, Turn Left(South) to Entrance of Silver Lake on Right, Follow Silver Lake Drive, Turn Right on Montgomery, and follow onto Hill Street.Home will be on the right. **BE SURE TO WATCH PROFESSIONAL VIDEO TOUR OF HOME THAT IS INCLUDED**
Rooms
Dining Room 1
Interior
Interior Features Built-in Features, Cable TV Available, Cathedral Ceiling(s), Chandelier, Decorative Lighting, Double Vanity, Dry Bar, Eat-in Kitchen, Granite Counters, High Speed Internet Available, Kitchen Island, Natural Woodwork, Open Floorplan, Pantry, Vaulted Ceiling(s), Walk-In Closet(s)
Heating Central, Fireplace(s), Natural Gas
Cooling Attic Fan, Ceiling Fan(s), Central Air, Electric
Flooring Carpet, Ceramic Tile, Hardwood
Fireplaces Number 1
Fireplaces Type Circulating, Decorative, Family Room, Gas, Gas Logs, Gas Starter, Glass Doors, Living Room, Stone
Appliance Dishwasher, Disposal, Electric Oven, Gas Cooktop, Gas Water Heater, Microwave, Plumbed For Gas in Kitchen, Refrigerator, Vented Exhaust Fan
Heat Source Central, Fireplace(s), Natural Gas
Laundry Electric Dryer Hookup, Utility Room, Full Size W/D Area, Washer Hookup, Other
Exterior
Exterior Feature Covered Patio/Porch, Rain Gutters, Lighting, Private Yard
Garage Spaces 2.0
Fence Fenced, Gate, Wrought Iron
Community Features Community Sprinkler, Curbs, Fishing, Gated, Greenbelt, Jogging Path/Bike Path, Lake, Park, Perimeter Fencing, Sidewalks
Utilities Available Cable Available, City Sewer, City Water, Concrete, Curbs, Electricity Available, Electricity Connected, Individual Gas Meter, Individual Water Meter, Natural Gas Available, Phone Available, Private Road, Sewer Available, Sidewalk, Underground Utilities
Waterfront Description Canal (Man Made),Creek,Retaining Wall – Concrete,Retaining Wall – Other
Roof Type Composition,Shingle
Garage Yes
Building
Lot Description Adjacent to Greenbelt, Few Trees, Greenbelt, Interior Lot, Landscaped, Sprinkler System, Subdivision, Water/Lake View, Waterfront
Story One
Foundation Slab
Structure Type Brick,Rock/Stone
Schools
Elementary Schools Kellerharv
School District Keller Isd
Others
Restrictions Deed,No Divide
Ownership Of Record
Acceptable Financing Cash, Conventional, VA Loan
Listing Terms Cash, Conventional, VA Loan
Financing Conventional
Special Listing Condition Aerial Photo, Deed Restrictions
Read Less Info
Want to know what your home might be worth? Contact us for a FREE valuation!

Our team is ready to help you sell your home for the highest possible price ASAP

©2025 North Texas Real Estate Information Systems.
Bought with Karen Nyhoff • Synergy Realty
"My job is to find and attract mastery-based agents to the office, protect the culture, and make sure everyone is happy! "






