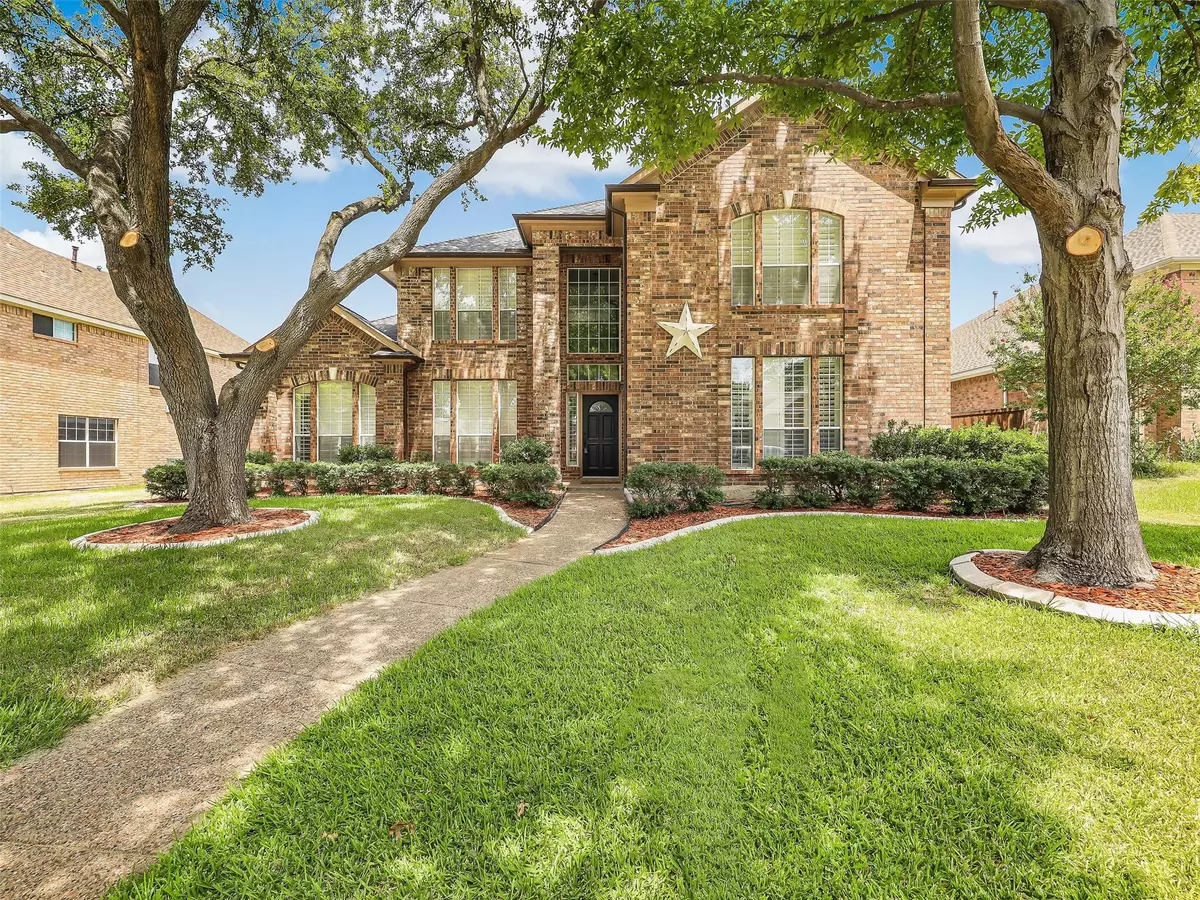$584,900
For more information regarding the value of a property, please contact us for a free consultation.
4 Beds
3 Baths
2,704 SqFt
SOLD DATE : 11/21/2022
Key Details
Property Type Single Family Home
Sub Type Single Family Residence
Listing Status Sold
Purchase Type For Sale
Square Footage 2,704 sqft
Price per Sqft $216
Subdivision Preston Meadow North Ph Two
MLS Listing ID 20176137
Sold Date 11/21/22
Style Traditional
Bedrooms 4
Full Baths 2
Half Baths 1
HOA Fees $15/ann
HOA Y/N Voluntary
Year Built 1995
Annual Tax Amount $7,207
Lot Size 8,276 Sqft
Acres 0.19
Lot Dimensions 116' x 70' x 121' x 70'
Property Description
Priced to sell is this stunning completely remodeled custom home in West Plano! Over $100 K. under recent appraisal! Open floor plan with-state of the art-gourmet kitchen offering newly painted white cabinets and hardware,black Stainless Steel Samsung Flex Duo combo oven & microwave, gas cooktop, Bespoke Samsung stainless dishwasher, farmhouse sink,upgraded plumbing fixture, marble countertops, marble center island with waterfall, extensive high quality tile floors thru-out downstairs. Spacious family room offers gas fireplace with tile surrounds, plus walk-in bar;perfect for entertaining. Master bath remodeled into a spa-like retreat;oversized tiled rain shower, frameless glass door, soaking tub accented by decorative tile surrounds, marble countertops, dual vessel sinks. Grand staircase showcases wrought iron balusters leading to upstairs bedrooms, new carpet,,renovated hall bath with designer finishes, game room;ideal child's retreat! Comp.roof and AC units replaced in last 5 years!
Location
State TX
County Collin
Direction From Preston Road turn East onto Legacy Dr, then turn North on Preston Meadows Dr, then turn East on Staten Island Dr.
Rooms
Dining Room 2
Interior
Interior Features Cable TV Available, Chandelier, Decorative Lighting, Double Vanity, Eat-in Kitchen, Flat Screen Wiring, Granite Counters, High Speed Internet Available, Kitchen Island, Open Floorplan, Pantry, Vaulted Ceiling(s), Walk-In Closet(s), Wet Bar
Heating Central, Natural Gas
Cooling Central Air, Electric
Flooring Carpet, Ceramic Tile
Fireplaces Number 1
Fireplaces Type Family Room, Gas Starter, Wood Burning
Appliance Dishwasher, Disposal, Electric Oven, Gas Cooktop, Gas Water Heater, Microwave, Convection Oven, Plumbed For Gas in Kitchen, Vented Exhaust Fan
Heat Source Central, Natural Gas
Exterior
Garage Spaces 2.0
Utilities Available Alley, Cable Available, City Sewer, City Water, Concrete, Curbs, Electricity Connected, Individual Gas Meter, Individual Water Meter, Phone Available, Sidewalk, Underground Utilities
Roof Type Composition
Garage Yes
Building
Story Two
Foundation Slab
Structure Type Brick,Concrete,Frame,Siding,Wood
Schools
Elementary Schools Haun
High Schools Plano West
School District Plano Isd
Others
Ownership see Agent
Acceptable Financing Cash, Conventional, FHA, VA Loan
Listing Terms Cash, Conventional, FHA, VA Loan
Financing Conventional
Read Less Info
Want to know what your home might be worth? Contact us for a FREE valuation!

Our team is ready to help you sell your home for the highest possible price ASAP

©2024 North Texas Real Estate Information Systems.
Bought with Gabriel Ho • EXP REALTY

"My job is to find and attract mastery-based agents to the office, protect the culture, and make sure everyone is happy! "

