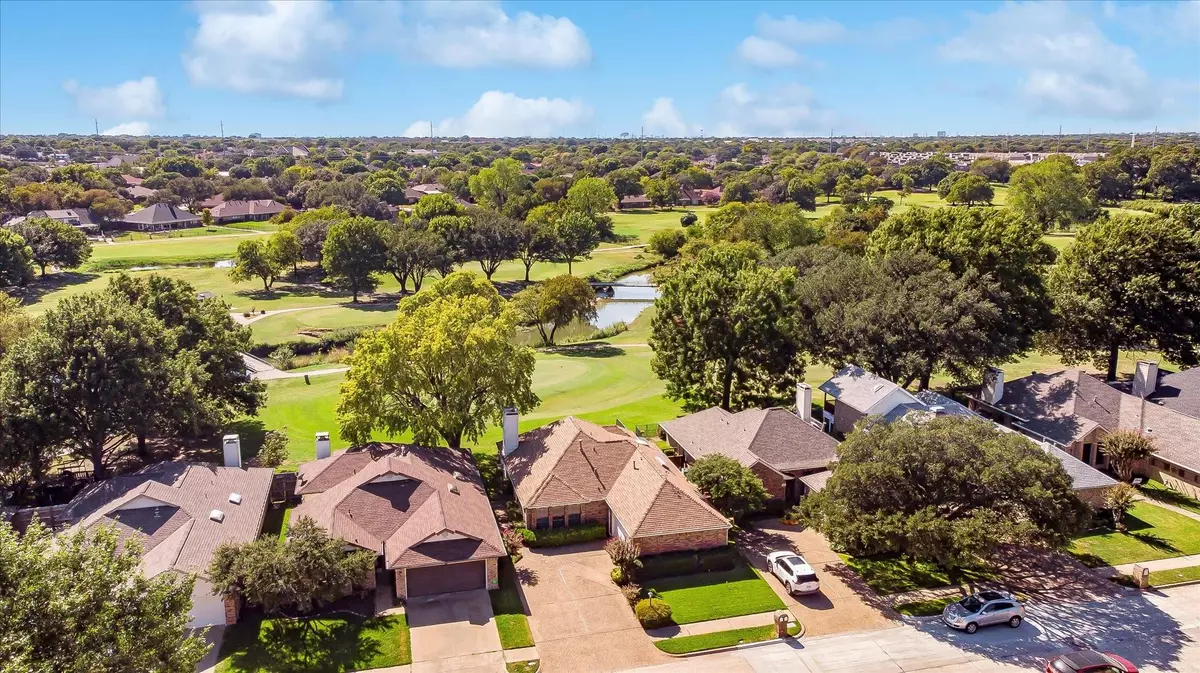$340,000
For more information regarding the value of a property, please contact us for a free consultation.
3 Beds
2 Baths
1,724 SqFt
SOLD DATE : 11/03/2022
Key Details
Property Type Single Family Home
Sub Type Single Family Residence
Listing Status Sold
Purchase Type For Sale
Square Footage 1,724 sqft
Price per Sqft $197
Subdivision Oakridge 02
MLS Listing ID 20174701
Sold Date 11/03/22
Style Traditional
Bedrooms 3
Full Baths 2
HOA Y/N None
Year Built 1981
Annual Tax Amount $6,600
Lot Size 5,009 Sqft
Acres 0.115
Property Description
MULTIPLE OFFERS. Submit H&B Monday Oct. 3, 9pm. Overlooking the 11th hole at Duck Creek Golf Club; here is a well maintained home in Oakridge! Light and bright with window filled views of golf course from Living, Dining and Kitchen areas. The course, designed by renowned golf course architect Michael Hurdzan, is described as one of the best golf values in the DFW Metroplex! Family Room features floor to ceiling brick fireplace and raised ceiling. Two Secondary Bedrooms & Full Bath for Family & Guests. Spacious master bedroom with Ensuite Bath featuring Separate Shower, dual vanities, Soaker Tub & huge Walk-In Closet with custom shelving system. Backyard Oasis features recently replaced deck, huge shade trees and great views of approach shots to the 11th green. Don't miss the water views of Duck Creek! Ideal location near parks, shopping and dining!
Location
State TX
County Dallas
Community Golf
Direction From Highway 75, go East on Beltline, past Jupiter, right on Laurel Oaks Drive, house will be on right
Rooms
Dining Room 2
Interior
Interior Features Cable TV Available, Decorative Lighting, High Speed Internet Available, Vaulted Ceiling(s)
Heating Central, Fireplace(s), Natural Gas
Cooling Ceiling Fan(s), Central Air, Electric
Flooring Carpet, Ceramic Tile
Fireplaces Number 1
Fireplaces Type Brick, Gas Starter, Wood Burning
Appliance Dishwasher, Disposal, Electric Cooktop, Electric Oven, Gas Water Heater, Microwave
Heat Source Central, Fireplace(s), Natural Gas
Laundry Electric Dryer Hookup, Utility Room, Full Size W/D Area, Washer Hookup
Exterior
Exterior Feature Covered Patio/Porch, Rain Gutters
Garage Spaces 2.0
Fence Wrought Iron
Community Features Golf
Utilities Available Cable Available, City Sewer, City Water, Concrete, Curbs, Electricity Available, Electricity Connected, Individual Gas Meter, Individual Water Meter, Sidewalk
Roof Type Composition
Garage Yes
Building
Lot Description Interior Lot, Landscaped, Many Trees, On Golf Course, Sprinkler System, Subdivision
Story One
Foundation Slab
Structure Type Brick
Schools
Elementary Schools Choice Of School
School District Garland Isd
Others
Ownership See tax
Acceptable Financing Cash, Conventional, FHA
Listing Terms Cash, Conventional, FHA
Financing Conventional
Special Listing Condition Aerial Photo
Read Less Info
Want to know what your home might be worth? Contact us for a FREE valuation!

Our team is ready to help you sell your home for the highest possible price ASAP

©2024 North Texas Real Estate Information Systems.
Bought with Keith Redelsperger • Coldwell Banker Apex, REALTORS

"My job is to find and attract mastery-based agents to the office, protect the culture, and make sure everyone is happy! "

