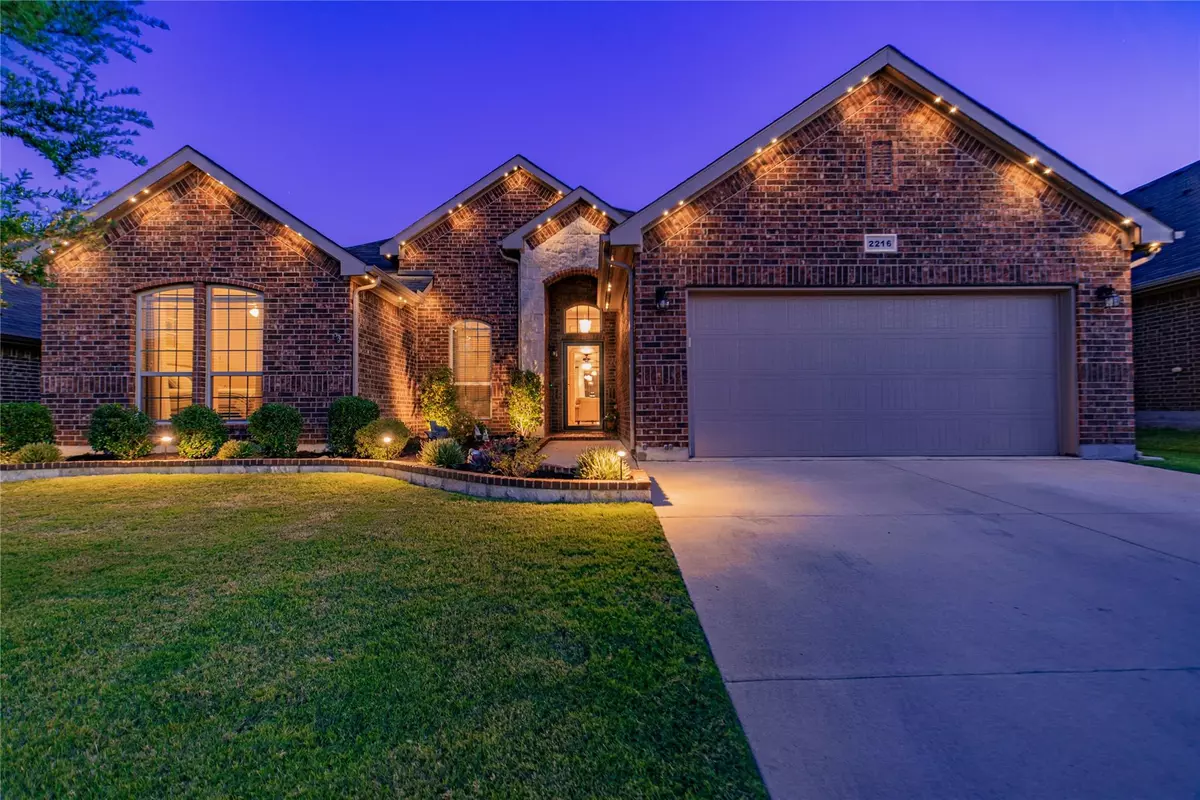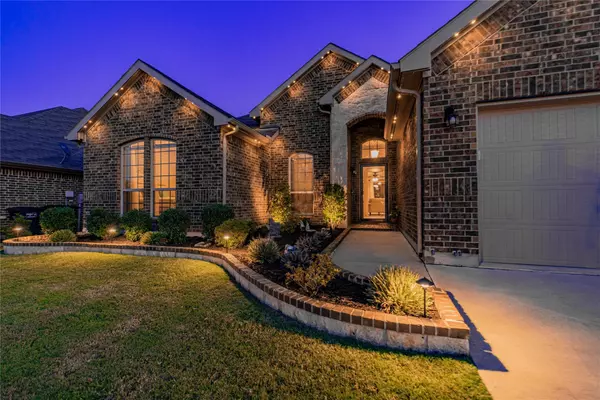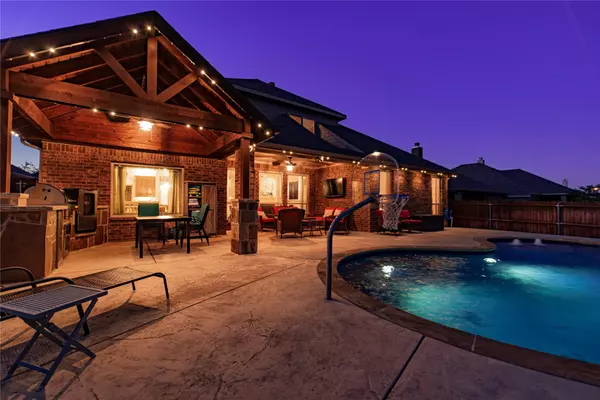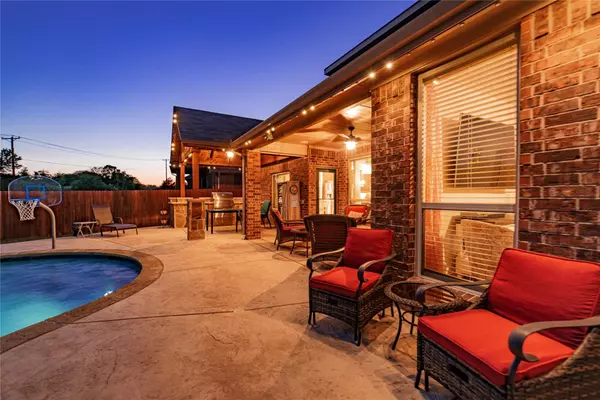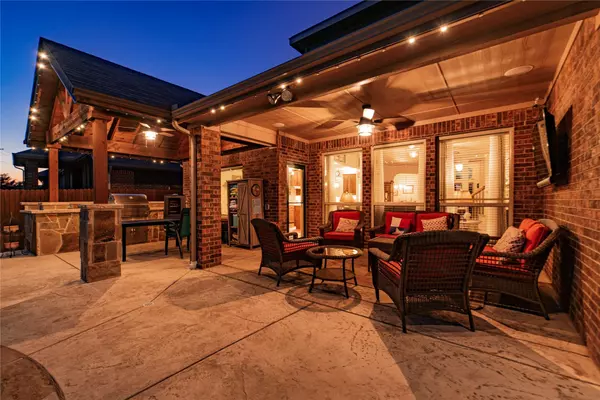$549,900
For more information regarding the value of a property, please contact us for a free consultation.
4 Beds
3 Baths
2,801 SqFt
SOLD DATE : 10/20/2022
Key Details
Property Type Single Family Home
Sub Type Single Family Residence
Listing Status Sold
Purchase Type For Sale
Square Footage 2,801 sqft
Price per Sqft $196
Subdivision Parr Trust
MLS Listing ID 20164449
Sold Date 10/20/22
Style Traditional
Bedrooms 4
Full Baths 3
HOA Fees $34/ann
HOA Y/N Mandatory
Year Built 2015
Annual Tax Amount $9,535
Lot Size 7,405 Sqft
Acres 0.17
Property Description
Wow! You will not find a more well maintained home on the market than this one! The homeowners have meticulously maintained and upgraded this home since they purchased it directly from the builder. Listed as a 2-story this home is a true 1.5 story home with all bedrooms downstairs and an upstairs that would make a great game room, media room, extra bedroom, or second master! Open concept plan with the large eat-in kitchen opening up to the living area. Butlers pantry and dining room are right off the kitchen for large family gatherings. Inviting master bedroom as an amazing custom cabinet system that you just have to see to believe. Moving to the exterior of the home there are tons of upgrades as well. New in-ground pool, new covered patio, outdoor kitchen, and front and back custom LED lighting system that you have to see to believe. This home has over $125,000 in upgrades in the last few years. If you want move in ready, this is the house for you!
Location
State TX
County Tarrant
Direction From I-35 exit Basswood and go West. Turn left on Sierra Pelada, right on Fossil Mesa, left on Rosalinda Pass. Home will be on right.
Rooms
Dining Room 2
Interior
Interior Features Cable TV Available, Decorative Lighting, Eat-in Kitchen, High Speed Internet Available, Kitchen Island, Open Floorplan, Pantry, Sound System Wiring, Walk-In Closet(s)
Heating Central, Natural Gas
Cooling Central Air, Electric
Flooring Ceramic Tile, Luxury Vinyl Plank
Fireplaces Number 1
Fireplaces Type Family Room, Gas, Gas Logs, Glass Doors, Living Room
Appliance Dishwasher, Disposal, Electric Oven, Gas Cooktop, Gas Water Heater, Microwave
Heat Source Central, Natural Gas
Laundry Utility Room, Full Size W/D Area
Exterior
Exterior Feature Attached Grill, Barbecue, Built-in Barbecue, Covered Patio/Porch, Outdoor Grill, Outdoor Kitchen
Garage Spaces 2.0
Fence Wood
Pool Gunite, In Ground, Outdoor Pool, Salt Water, Water Feature
Utilities Available Cable Available, City Sewer, City Water, Individual Gas Meter, Individual Water Meter, Sidewalk, Underground Utilities
Roof Type Composition,Shingle
Garage Yes
Private Pool 1
Building
Lot Description Interior Lot, Landscaped, Sprinkler System, Subdivision
Story Two
Foundation Slab
Structure Type Brick,Concrete,Wood
Schools
School District Eagle Mt-Saginaw Isd
Others
Ownership Curtis & Debra Chalupa
Acceptable Financing Cash, Conventional, FHA, VA Loan
Listing Terms Cash, Conventional, FHA, VA Loan
Financing Cash
Read Less Info
Want to know what your home might be worth? Contact us for a FREE valuation!

Our team is ready to help you sell your home for the highest possible price ASAP

©2025 North Texas Real Estate Information Systems.
Bought with Non-Mls Member • NON MLS
"My job is to find and attract mastery-based agents to the office, protect the culture, and make sure everyone is happy! "

