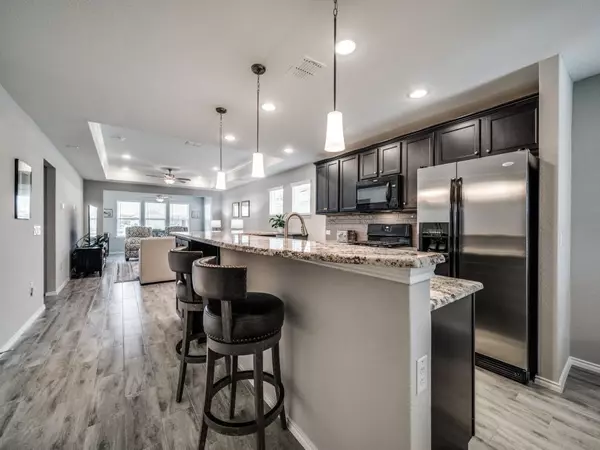$385,000
For more information regarding the value of a property, please contact us for a free consultation.
2 Beds
2 Baths
1,555 SqFt
SOLD DATE : 10/21/2022
Key Details
Property Type Single Family Home
Sub Type Single Family Residence
Listing Status Sold
Purchase Type For Sale
Square Footage 1,555 sqft
Price per Sqft $247
Subdivision Trinity Falls Planning Unit 3 Ph 5A
MLS Listing ID 20149284
Sold Date 10/21/22
Style Traditional
Bedrooms 2
Full Baths 2
HOA Fees $124/qua
HOA Y/N Mandatory
Year Built 2020
Annual Tax Amount $7,440
Lot Size 5,096 Sqft
Acres 0.117
Property Description
Fabulous single story home is situated in Trinity Falls Del Webb 50+ community. Gorgeous elevation with a front two car garage and beautiful stone boarders surround the lush landscaping. Inside offers a flexible open floorplan. Off the entry is a Dining area, perfect for a rounded table and chairs. Easy to maintain wood like tile floors! Kitchen is super cute with an elongated raised bar, pendant lighting, dark cabinetry, granite, gas cooktop, oven plus microwave. The light filled living room has tray ceilings and is very large in size, perfect for use when entertaining! On the other side of the Living room is a spacious area that would make a great sitting area or study. The Master Suite is nicely sized and the en-suite bath offers dual sinks, separate shower plus a walk in closet. Backyard with a covered patio to enjoy! Immaculate interior! Enjoy fabulous neighborhood amenities including resort style pool, miles of walking trails, pickleball courts, fitness center and bocce ball.
Location
State TX
County Collin
Community Club House, Community Pool, Curbs, Fitness Center, Greenbelt, Jogging Path/Bike Path, Park, Playground, Sidewalks, Tennis Court(S)
Direction From 75 exit W Melissa Rd and head west, right on Parkland Cres, left on Middle Creek Dr, right on Driftwood Dr, left on Rough Hollow Dr. The property will be on the right.
Rooms
Dining Room 1
Interior
Interior Features Built-in Features, Cable TV Available, Decorative Lighting, Double Vanity, Eat-in Kitchen, Granite Counters, High Speed Internet Available, Kitchen Island, Open Floorplan, Walk-In Closet(s)
Heating Central, Natural Gas
Cooling Ceiling Fan(s), Central Air, Electric
Flooring Carpet, Ceramic Tile
Appliance Dishwasher, Disposal, Gas Cooktop, Gas Oven, Gas Range, Microwave, Plumbed For Gas in Kitchen, Vented Exhaust Fan
Heat Source Central, Natural Gas
Laundry Electric Dryer Hookup, Utility Room, Full Size W/D Area, Washer Hookup
Exterior
Exterior Feature Covered Patio/Porch, Rain Gutters, Lighting
Garage Spaces 2.0
Fence Partial, Wrought Iron
Community Features Club House, Community Pool, Curbs, Fitness Center, Greenbelt, Jogging Path/Bike Path, Park, Playground, Sidewalks, Tennis Court(s)
Utilities Available All Weather Road, Asphalt, Cable Available, Concrete, Curbs, Electricity Available, Electricity Connected, Individual Gas Meter, Individual Water Meter, MUD Sewer, MUD Water, Natural Gas Available, Phone Available, Sewer Available, Sidewalk, Underground Utilities
Roof Type Composition,Shingle
Garage Yes
Building
Lot Description Few Trees, Interior Lot, Landscaped, Sprinkler System, Subdivision
Story One
Foundation Slab
Structure Type Brick,Siding,Wood
Schools
School District Mckinney Isd
Others
Ownership Of record.
Acceptable Financing Cash, Conventional, FHA, VA Loan
Listing Terms Cash, Conventional, FHA, VA Loan
Financing FHA
Read Less Info
Want to know what your home might be worth? Contact us for a FREE valuation!

Our team is ready to help you sell your home for the highest possible price ASAP

©2025 North Texas Real Estate Information Systems.
Bought with Audrey Dial • Fathom Realty LLC
"My job is to find and attract mastery-based agents to the office, protect the culture, and make sure everyone is happy! "






