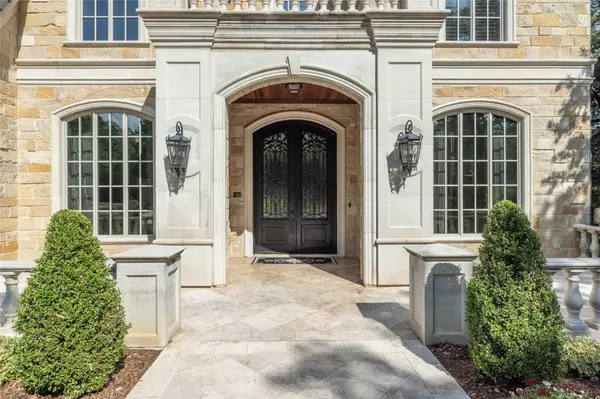$2,195,000
For more information regarding the value of a property, please contact us for a free consultation.
5 Beds
8 Baths
7,176 SqFt
SOLD DATE : 09/30/2022
Key Details
Property Type Single Family Home
Sub Type Single Family Residence
Listing Status Sold
Purchase Type For Sale
Square Footage 7,176 sqft
Price per Sqft $305
Subdivision Somerset Estates
MLS Listing ID 20162430
Sold Date 09/30/22
Style Traditional
Bedrooms 5
Full Baths 6
Half Baths 2
HOA Fees $480/qua
HOA Y/N Mandatory
Year Built 2007
Annual Tax Amount $39,520
Lot Size 1.580 Acres
Acres 1.58
Property Description
This stunning estate features some of the finest quality materials and architectural design and is located in the highly coveted Somerset Estates. This meticulously maintained home boasts an eye-catching circular driveway, and is nestled on 1.58 acres of lush, landscaped grounds. Walk into the grand foyer and expansive formal living area featuring floor to ceiling windows providing wonderful light and a superb view. This one-of-a-kind estate offers an exceptional gourmet style kitchen with sparkling quartzite counters, island and stainless-steel appliances adorned with a butlers pantry and impressive walk-in pantry. The first-floor flows effortlessly with Master suite, two living spaces and a robust study. Game Room & Media room are upstairs, and the secondary bedrooms are designed to create an individual atmosphere, with each having its own bathroom. You will genuinely appreciate the private backyard oasis with a sparkling pool, covered patio, outdoor living and kitchen area.
Location
State TX
County Tarrant
Community Gated, Greenbelt, Jogging Path/Bike Path, Perimeter Fencing
Direction From I-30, take Cooks Lane South, right onto Chartwell into Subdivision
Rooms
Dining Room 2
Interior
Interior Features Built-in Features, Built-in Wine Cooler, Cable TV Available, Decorative Lighting, High Speed Internet Available, Kitchen Island, Open Floorplan, Vaulted Ceiling(s), Walk-In Closet(s)
Heating Central, Electric
Cooling Ceiling Fan(s), Central Air
Flooring Carpet, Marble, Wood
Fireplaces Number 3
Fireplaces Type Family Room, Living Room, Outside
Appliance Built-in Gas Range, Built-in Refrigerator, Commercial Grade Range, Dishwasher, Disposal, Ice Maker, Microwave, Convection Oven, Double Oven, Warming Drawer
Heat Source Central, Electric
Laundry Electric Dryer Hookup, Full Size W/D Area, Washer Hookup
Exterior
Exterior Feature Attached Grill, Balcony, Covered Patio/Porch, Dog Run, Rain Gutters, Lighting, Outdoor Grill, Outdoor Kitchen, Outdoor Living Center
Garage Spaces 4.0
Fence Wrought Iron
Pool Gunite, In Ground
Community Features Gated, Greenbelt, Jogging Path/Bike Path, Perimeter Fencing
Utilities Available City Sewer, City Water
Roof Type Concrete,Mixed,Tile
Garage Yes
Private Pool 1
Building
Lot Description Acreage, Interior Lot, Landscaped, Lrg. Backyard Grass, Many Trees, Sprinkler System, Subdivision
Story Two
Foundation Slab
Structure Type Rock/Stone
Schools
School District Fort Worth Isd
Others
Ownership of Record
Acceptable Financing Cash, Conventional
Listing Terms Cash, Conventional
Financing Cash
Read Less Info
Want to know what your home might be worth? Contact us for a FREE valuation!

Our team is ready to help you sell your home for the highest possible price ASAP

©2025 North Texas Real Estate Information Systems.
Bought with Betty Jackson • Town & Country Properties
"My job is to find and attract mastery-based agents to the office, protect the culture, and make sure everyone is happy! "






