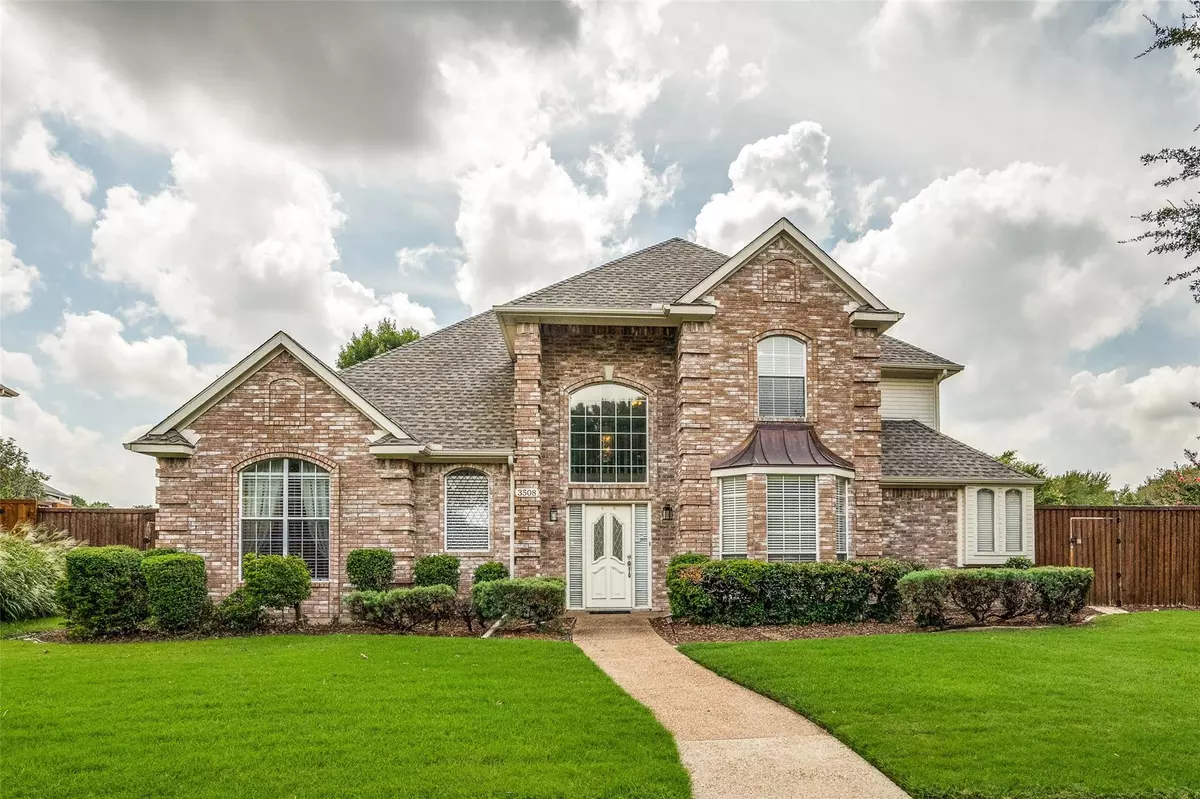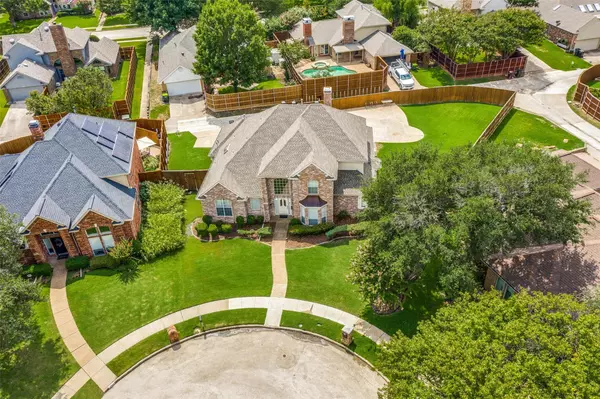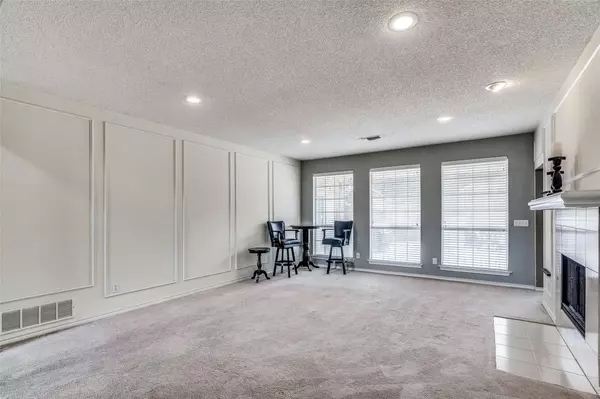$600,000
For more information regarding the value of a property, please contact us for a free consultation.
4 Beds
4 Baths
3,200 SqFt
SOLD DATE : 10/04/2022
Key Details
Property Type Single Family Home
Sub Type Single Family Residence
Listing Status Sold
Purchase Type For Sale
Square Footage 3,200 sqft
Price per Sqft $187
Subdivision Preston Meadow Ph I
MLS Listing ID 20153786
Sold Date 10/04/22
Style Traditional
Bedrooms 4
Full Baths 3
Half Baths 1
HOA Fees $13/ann
HOA Y/N Mandatory
Year Built 1989
Annual Tax Amount $9,188
Lot Size 10,890 Sqft
Acres 0.25
Property Description
Opportunity! Great family home on huge Cul de sac lot just a block from Daffron Elementary & Preston Meadow Park. Priced way below market to allow YOU to update to YOUR preferences. Some carpet & paint will make this a Pristine Palace again. Nicely flowing, flexible floorplan w-3 living areas. Large kitchen is open to the family room & boasts an island, lots of cabinets, granite counters, recent dishwasher and a potential second pantry w-under stairs closet around corner. The family room shares a lovely see-thru fireplace with the formal living room-could make a great downstairs adult gameroom! The downstairs master suite has a big sitting area that's perfect for an exercise bike too! Upstairs boasts 3 bedrooms, 2 baths & a great gameroom currently used as a media room. Now to the HUGE yard - a TX sized patio leads to a TX sized yard. This yard is big enough to practice-play sports, invite friends for a cornhole or whiffleball tourney or just host a large party ... plenty of space!
Location
State TX
County Collin
Community Greenbelt, Park, Playground, Sidewalks
Direction From Parker & Preston go East on Parker, Left on Preston Meadow, Right on Bentley Dr, Right on Bentley Ct. Home is straight ahead at end of Cul De Sac.
Rooms
Dining Room 3
Interior
Interior Features Cable TV Available, Eat-in Kitchen, Flat Screen Wiring, High Speed Internet Available, Kitchen Island, Open Floorplan, Sound System Wiring, Walk-In Closet(s)
Heating Central, Gas Jets
Cooling Ceiling Fan(s), Central Air, Electric
Flooring Carpet, Ceramic Tile
Fireplaces Number 1
Fireplaces Type Gas Logs, See Through Fireplace
Appliance Dishwasher, Disposal, Electric Oven, Electric Range, Microwave
Heat Source Central, Gas Jets
Laundry Electric Dryer Hookup, Full Size W/D Area
Exterior
Exterior Feature Covered Patio/Porch, Rain Gutters, Private Yard
Garage Spaces 2.0
Fence Wood
Community Features Greenbelt, Park, Playground, Sidewalks
Utilities Available Alley, City Sewer, City Water, Curbs, Underground Utilities
Roof Type Composition
Garage Yes
Building
Lot Description Cul-De-Sac, Interior Lot, Irregular Lot, Landscaped, Lrg. Backyard Grass, Subdivision
Story Two
Foundation Slab
Structure Type Brick,Siding
Schools
High Schools Plano West
School District Plano Isd
Others
Ownership See agent
Acceptable Financing Cash, Conventional, FHA, VA Loan
Listing Terms Cash, Conventional, FHA, VA Loan
Financing Conventional
Special Listing Condition Aerial Photo
Read Less Info
Want to know what your home might be worth? Contact us for a FREE valuation!

Our team is ready to help you sell your home for the highest possible price ASAP

©2025 North Texas Real Estate Information Systems.
Bought with Brandee Escalante • eXp Realty
"My job is to find and attract mastery-based agents to the office, protect the culture, and make sure everyone is happy! "






