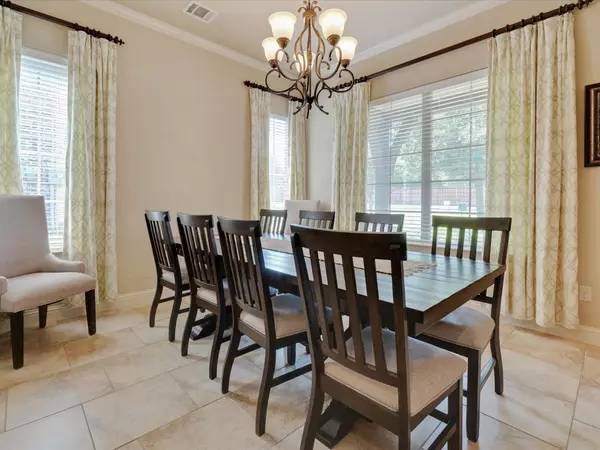$692,900
For more information regarding the value of a property, please contact us for a free consultation.
4 Beds
3 Baths
3,551 SqFt
SOLD DATE : 09/21/2022
Key Details
Property Type Single Family Home
Sub Type Single Family Residence
Listing Status Sold
Purchase Type For Sale
Square Footage 3,551 sqft
Price per Sqft $195
Subdivision The Preserve At Pecan Creek Se
MLS Listing ID 20139199
Sold Date 09/21/22
Style Traditional
Bedrooms 4
Full Baths 3
HOA Fees $35/ann
HOA Y/N Mandatory
Year Built 2014
Annual Tax Amount $10,031
Lot Size 0.383 Acres
Acres 0.383
Property Description
Welcome to 6415 Crapemyrtlye Dr, a private 16 lot section of the Preserve at Pecan Creek. This gorgeous oversized lot backing to trees and greenspace has a new play pool and a spacious, covered outdoor living space ready for your enjoyment.. This is what backyard dreams are made of! The covered front porch invites you into the home with continuous hand scraped hard wood flooring and an inviting open floorplan. 2 bedrooms downstairs along with 2 bedrooms up, make for a lot of versatility. The Gourmet Kitchen with SS appliances and commercial grade range won't disappoint! The Master Bedroom has an en-suite bath with an oversized master closet that conveniently adjoins the laundry room. The secondary bedroom down is off of the kitchen for maximum privacy and could be used as a guest suite or a Home Office. Upstairs there is an oversized game room that could also be utilized as a media room and a bonus room that could serve as storage, workout space, etc.. This property is a hidden gem!
Location
State TX
County Denton
Community Community Pool, Greenbelt
Direction From 1-35E S, Take W Shady Shores Rd, Turn left onto Post Oak Dr, continue straight onto Lakeview blvd, turn right onto W Shady Shores Rd, Turn left onto Swisher Rd, turn left onto Crapemyrtle Dr.
Rooms
Dining Room 2
Interior
Interior Features Built-in Features, Cable TV Available, Chandelier, Decorative Lighting, Double Vanity, Eat-in Kitchen, Flat Screen Wiring, Granite Counters, High Speed Internet Available, Kitchen Island, Open Floorplan, Pantry, Walk-In Closet(s)
Heating Central, Fireplace(s), Natural Gas, Zoned
Cooling Ceiling Fan(s), Central Air, Zoned
Flooring Carpet, Ceramic Tile, Hardwood
Fireplaces Number 1
Fireplaces Type Gas, Gas Logs, Gas Starter
Appliance Built-in Gas Range, Commercial Grade Range, Commercial Grade Vent, Dishwasher, Disposal, Gas Water Heater, Microwave, Vented Exhaust Fan
Heat Source Central, Fireplace(s), Natural Gas, Zoned
Laundry Electric Dryer Hookup, Utility Room, Full Size W/D Area
Exterior
Exterior Feature Covered Patio/Porch, Rain Gutters, Outdoor Living Center, Private Yard
Garage Spaces 2.0
Fence Wood, Wrought Iron
Community Features Community Pool, Greenbelt
Utilities Available Cable Available, City Sewer, City Water, Individual Gas Meter, Individual Water Meter, Underground Utilities
Roof Type Composition
Garage Yes
Private Pool 1
Building
Lot Description Cul-De-Sac, Greenbelt, Interior Lot, Landscaped, Many Trees, Sprinkler System
Story Two
Foundation Slab
Structure Type Brick,Rock/Stone
Schools
School District Denton Isd
Others
Restrictions Deed
Ownership see tax records
Acceptable Financing 1031 Exchange, Cash, Conventional, VA Loan
Listing Terms 1031 Exchange, Cash, Conventional, VA Loan
Financing Conventional
Read Less Info
Want to know what your home might be worth? Contact us for a FREE valuation!

Our team is ready to help you sell your home for the highest possible price ASAP

©2025 North Texas Real Estate Information Systems.
Bought with Ann Goolsby • Coldwell Banker Realty
"My job is to find and attract mastery-based agents to the office, protect the culture, and make sure everyone is happy! "






