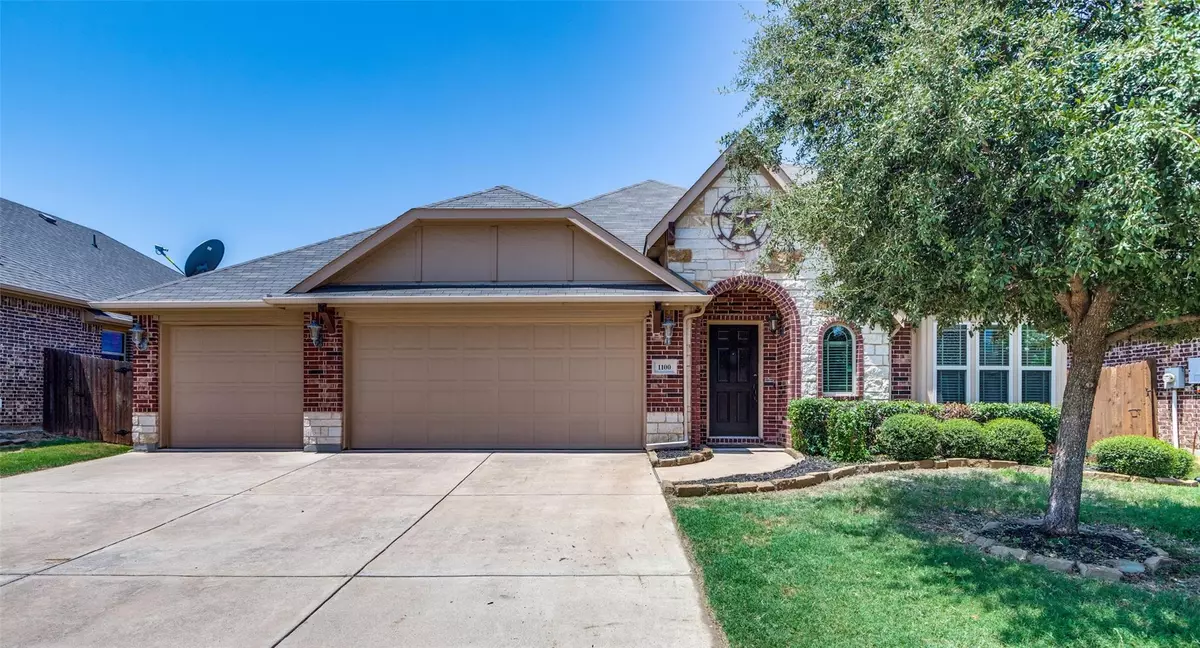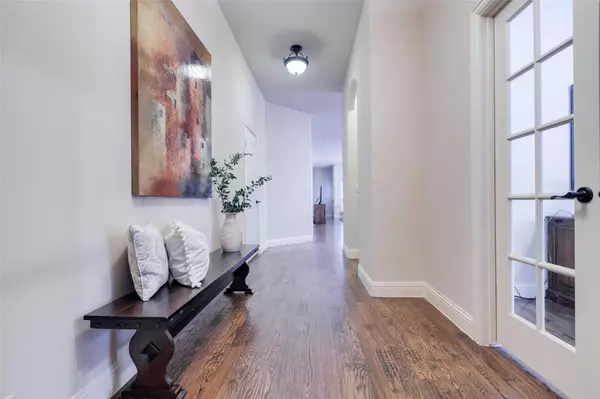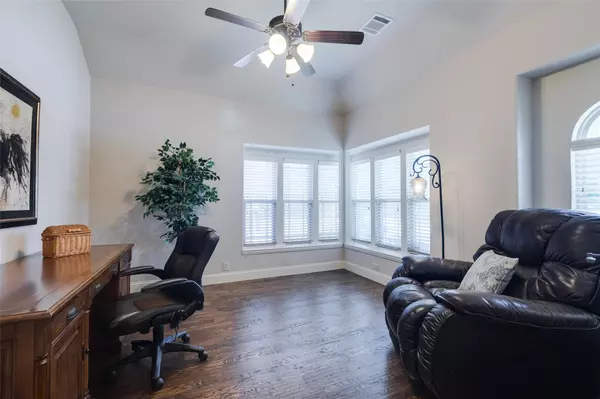$425,000
For more information regarding the value of a property, please contact us for a free consultation.
3 Beds
2 Baths
2,046 SqFt
SOLD DATE : 11/08/2022
Key Details
Property Type Single Family Home
Sub Type Single Family Residence
Listing Status Sold
Purchase Type For Sale
Square Footage 2,046 sqft
Price per Sqft $207
Subdivision Cross Oak Ranch Ph 3 Tr
MLS Listing ID 20133836
Sold Date 11/08/22
Style Traditional
Bedrooms 3
Full Baths 2
HOA Fees $33/ann
HOA Y/N Mandatory
Year Built 2014
Annual Tax Amount $6,220
Lot Size 7,187 Sqft
Acres 0.165
Property Description
SELLERS ARE OFFERING UP TO $10,000 IN CONCESSIONS, AND PRICE IMPROVEMENT!! SELLERS WILLING TO LOOK AT ANY AND ALL OFFERS!!
One owner, immaculate Bloomfield home in the Cross Oak Ranch Phase 3 addition is ready for you! Hand scraped hardwood floors with brand new carpet ready for the new owners. Great open concept, hugh family room that opens into the kitchen with a built-in buffet, granite counter top kitchen with walk in pantry, and a large island for easy family entertainment. An expanded large master suite with a separate private sitting area. ADDITIONAL ROOM CAN BE A STUDY, OFFICE, FORMAL LIVING RM, SECOND LIVING AREA, OR DAYROOM. This beauty is lined with windows for plenty of natural light.
The Bosch Dishwasher, Stainless Steel Refrigerator, Matching Stainless Steel Washer, and Dryer will convey.
Location
State TX
County Denton
Community Community Pool, Jogging Path/Bike Path
Direction From Hwy 380 (E University Drive) go east and then go south on Naylor Road. Turn left on Amber Lane, right on Broken Wheel Trail, left on Spitfire Trail and then right on Stampede Drive. This wonderful home will be on the right.
Rooms
Dining Room 1
Interior
Interior Features Built-in Features, Cable TV Available, Decorative Lighting, Double Vanity, Granite Counters, High Speed Internet Available, Kitchen Island, Open Floorplan, Vaulted Ceiling(s)
Heating Central, Electric
Cooling Ceiling Fan(s), Central Air, Electric
Flooring Carpet, Ceramic Tile, Wood
Appliance Dishwasher, Disposal, Electric Range, Electric Water Heater, Microwave, Plumbed for Ice Maker
Heat Source Central, Electric
Laundry Electric Dryer Hookup, Utility Room, Full Size W/D Area, Washer Hookup
Exterior
Exterior Feature Covered Patio/Porch
Garage Spaces 3.0
Community Features Community Pool, Jogging Path/Bike Path
Utilities Available City Sewer, City Water, Curbs, Sidewalk
Roof Type Composition
Garage Yes
Building
Lot Description Few Trees, Interior Lot, Landscaped, Subdivision
Story One
Foundation Slab
Structure Type Brick,Rock/Stone
Schools
School District Denton Isd
Others
Ownership See Realist
Acceptable Financing Cash, Conventional, FHA, VA Loan
Listing Terms Cash, Conventional, FHA, VA Loan
Financing Conventional
Read Less Info
Want to know what your home might be worth? Contact us for a FREE valuation!

Our team is ready to help you sell your home for the highest possible price ASAP

©2025 North Texas Real Estate Information Systems.
Bought with Darien J Hall • eXp Realty, LLC
"My job is to find and attract mastery-based agents to the office, protect the culture, and make sure everyone is happy! "






