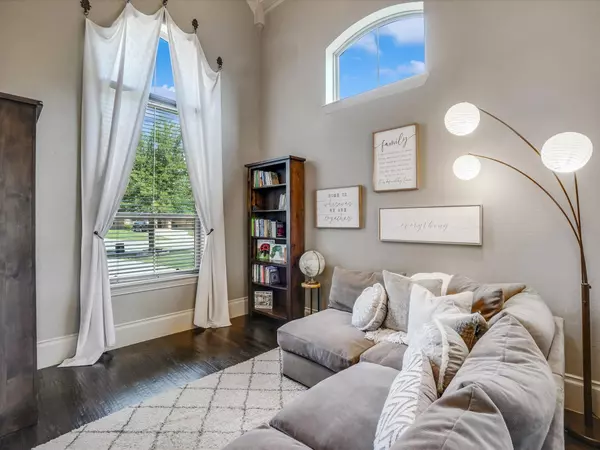$725,000
For more information regarding the value of a property, please contact us for a free consultation.
5 Beds
5 Baths
4,420 SqFt
SOLD DATE : 09/16/2022
Key Details
Property Type Single Family Home
Sub Type Single Family Residence
Listing Status Sold
Purchase Type For Sale
Square Footage 4,420 sqft
Price per Sqft $164
Subdivision Chapel Spgs Estates
MLS Listing ID 20135926
Sold Date 09/16/22
Style Traditional
Bedrooms 5
Full Baths 4
Half Baths 1
HOA Fees $36/ann
HOA Y/N Mandatory
Year Built 2011
Annual Tax Amount $12,083
Lot Size 8,450 Sqft
Acres 0.194
Property Description
Absolutely stunning and spacious 5 BR home with 3 car garage in sought out Highland Village. Walking in you are greeted with rich, dark hardwood floors, two story foyer and warm custom paint. The first level offers 2 bedrooms, multiple living and dining areas and home office. Upstairs you will find three oversized bedrooms all with walk in closets, one with an ensuite bath. The flex space area is ideal for a workout room or gameroom and the media room features a wet bar. The kitchen boast a large island with extra seating, dual-ovens, gas stove, granite counters and stainless appliances. Surround sound in the entire house. Private backyard, patio plumbed for gas. Less than a mile from endless shopping and dining.
Location
State TX
County Denton
Direction Favorite GPS
Rooms
Dining Room 2
Interior
Interior Features Cable TV Available, Decorative Lighting, Granite Counters, High Speed Internet Available, Kitchen Island, Sound System Wiring, Walk-In Closet(s)
Heating Natural Gas, Zoned
Cooling Electric, Zoned
Flooring Carpet, Ceramic Tile, Hardwood
Fireplaces Number 1
Fireplaces Type Gas, Gas Logs, Gas Starter
Appliance Dishwasher, Disposal, Gas Cooktop, Microwave, Double Oven
Heat Source Natural Gas, Zoned
Laundry Electric Dryer Hookup, Gas Dryer Hookup, Washer Hookup
Exterior
Exterior Feature Covered Patio/Porch
Garage Spaces 3.0
Fence Rock/Stone, Wood
Utilities Available City Sewer, City Water
Roof Type Shingle
Garage Yes
Building
Lot Description Few Trees, Interior Lot, Landscaped, Sprinkler System, Subdivision
Story Two
Foundation Slab
Structure Type Brick
Schools
School District Lewisville Isd
Others
Ownership See Agent
Acceptable Financing 1031 Exchange, Cash, Conventional
Listing Terms 1031 Exchange, Cash, Conventional
Financing Conventional
Read Less Info
Want to know what your home might be worth? Contact us for a FREE valuation!

Our team is ready to help you sell your home for the highest possible price ASAP

©2025 North Texas Real Estate Information Systems.
Bought with Adrienne Erby • CENTURY 21 JUDGE FITE CO.
"My job is to find and attract mastery-based agents to the office, protect the culture, and make sure everyone is happy! "






