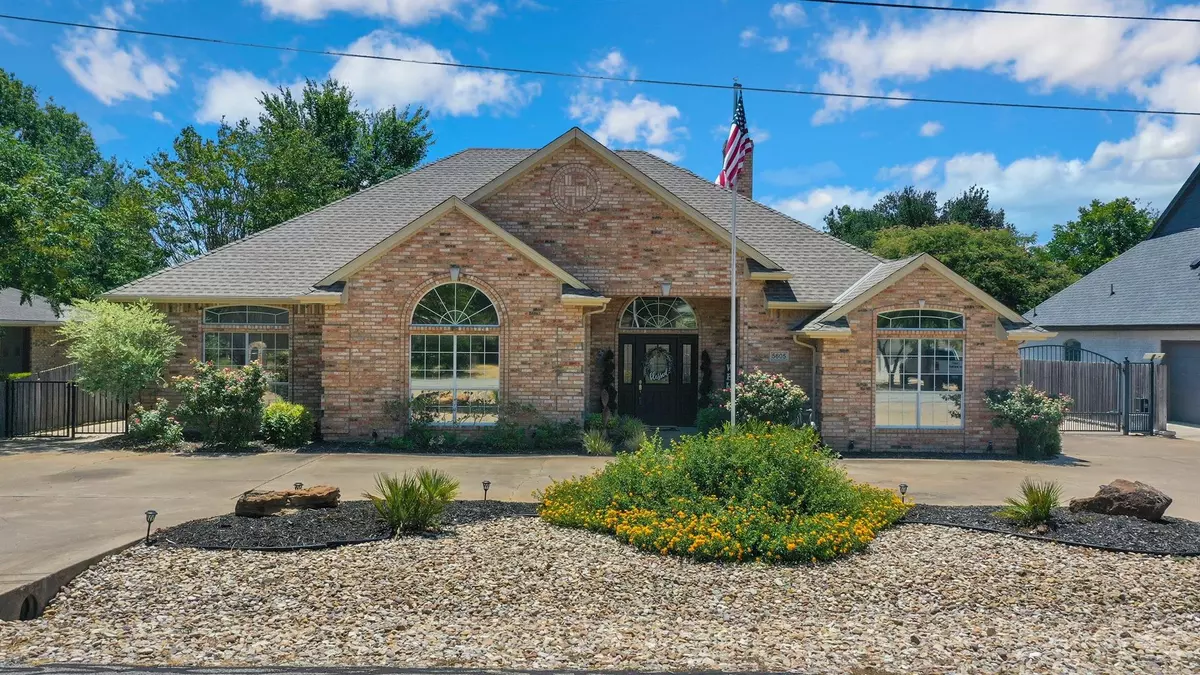$530,000
For more information regarding the value of a property, please contact us for a free consultation.
3 Beds
3 Baths
2,586 SqFt
SOLD DATE : 08/31/2022
Key Details
Property Type Single Family Home
Sub Type Single Family Residence
Listing Status Sold
Purchase Type For Sale
Square Footage 2,586 sqft
Price per Sqft $204
Subdivision Decordova Bend Estate
MLS Listing ID 20124522
Sold Date 08/31/22
Bedrooms 3
Full Baths 2
Half Baths 1
HOA Fees $169/mo
HOA Y/N Mandatory
Year Built 1996
Annual Tax Amount $4,567
Lot Size 3,920 Sqft
Acres 0.09
Property Description
This low maintenance property in De Cordova Bend Estates Country Club is traveler's lock & leave dream, with a huge RV garage (18x40x14) & minimal yard work needed. There is additional space for trailers, boats, water toys or other large vehicles behind the fence, plus the added guarded gate security as part of the extensive HOA amenities, which include a community pool & boat dock. This upgraded brick home exudes style with it's open concept kitchen, featuring stained concrete countertops, and plenty of cabinetry. This versatile floorplan has an office that could flex as a 4th bedroom if desired--not to mention a split bedroom design that allows for guests on one wing while the primary suite is situated on the other. Tile & wood flooring extend through the home, with carpet in all the bedrooms. A finished AC garage is currently set up like a workshop & with shelving, counterspace & epoxy flooring, and there is yet another third garage bay. 10K HOA initiation fee required in all sales.
Location
State TX
County Hood
Community Boat Ramp, Campground, Club House, Community Dock, Community Pool, Fishing, Fitness Center, Gated, Golf, Guarded Entrance, Jogging Path/Bike Path, Lake, Marina, Park, Rv Parking
Direction Head northeast on E US Hwy 377 toward Old Granbury Rd. Turn right onto Acton Hwy-Farm To Market Rd 4 S FM 4. Turn right onto Farm to Market Rd 167-Fall Creek Hwy. Turn right onto Fairway Dr (Guard Gated Entrance). Turn right onto Cimmaron Trail. Turn left onto Cortez Dr. House will be on the left
Rooms
Dining Room 1
Interior
Interior Features Eat-in Kitchen, High Speed Internet Available, Open Floorplan, Vaulted Ceiling(s)
Heating Central
Cooling Central Air, Electric
Flooring Carpet, Ceramic Tile, Hardwood, Wood
Fireplaces Number 1
Fireplaces Type Electric, Wood Burning
Appliance Dishwasher, Electric Cooktop, Electric Oven, Double Oven, Vented Exhaust Fan, Water Softener
Heat Source Central
Laundry Electric Dryer Hookup, Washer Hookup
Exterior
Exterior Feature Rain Gutters, RV Hookup
Garage Spaces 4.0
Fence Back Yard, Gate, Wood, Wrought Iron
Community Features Boat Ramp, Campground, Club House, Community Dock, Community Pool, Fishing, Fitness Center, Gated, Golf, Guarded Entrance, Jogging Path/Bike Path, Lake, Marina, Park, RV Parking
Utilities Available City Sewer, City Water, Co-op Electric, Electricity Available
Roof Type Shingle
Garage Yes
Building
Lot Description No Backyard Grass, Sprinkler System
Story One
Foundation Slab
Structure Type Brick
Schools
School District Granbury Isd
Others
Restrictions Unknown Encumbrance(s)
Ownership on file
Acceptable Financing Cash, Conventional
Listing Terms Cash, Conventional
Financing Cash
Read Less Info
Want to know what your home might be worth? Contact us for a FREE valuation!

Our team is ready to help you sell your home for the highest possible price ASAP

©2024 North Texas Real Estate Information Systems.
Bought with Austin Phillips • Williams Trew Real Estate

"My job is to find and attract mastery-based agents to the office, protect the culture, and make sure everyone is happy! "

