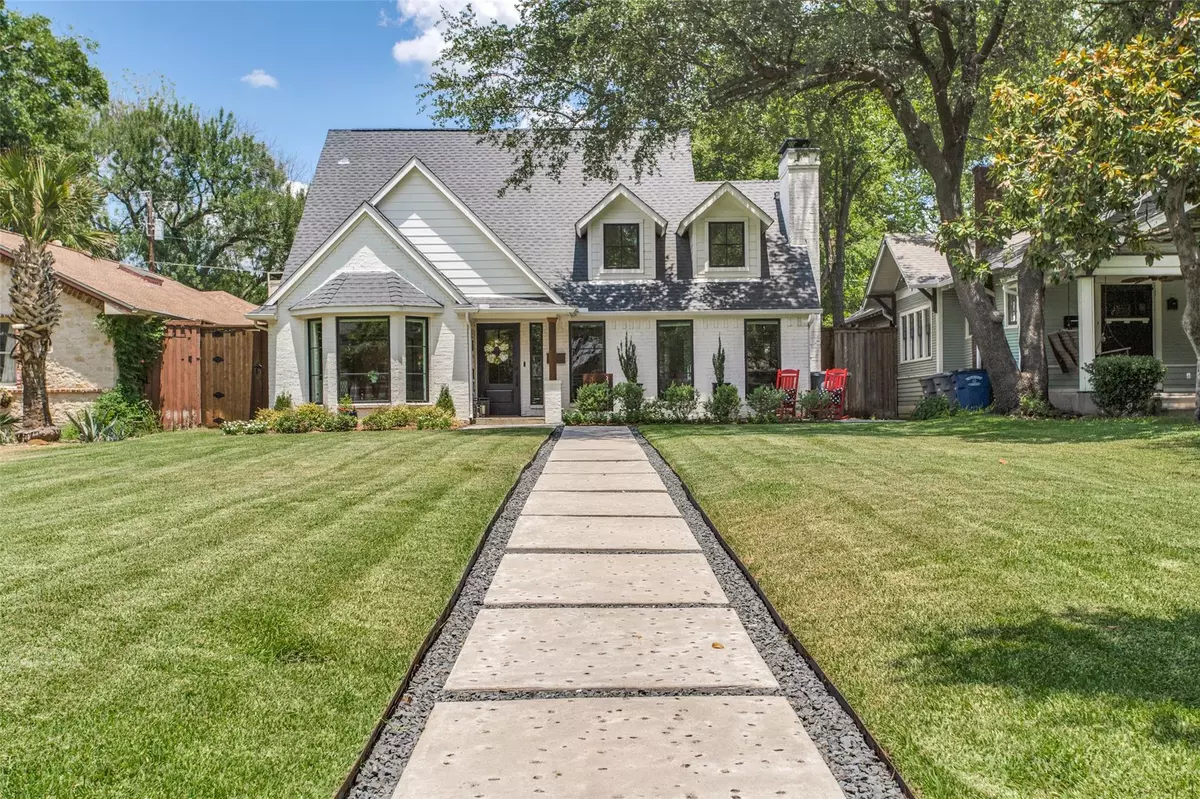$1,300,000
For more information regarding the value of a property, please contact us for a free consultation.
3 Beds
3 Baths
3,258 SqFt
SOLD DATE : 09/16/2022
Key Details
Property Type Single Family Home
Sub Type Single Family Residence
Listing Status Sold
Purchase Type For Sale
Square Footage 3,258 sqft
Price per Sqft $399
Subdivision Belmont Suburban
MLS Listing ID 20126933
Sold Date 09/16/22
Style Contemporary/Modern
Bedrooms 3
Full Baths 3
HOA Y/N None
Year Built 1979
Lot Size 10,105 Sqft
Acres 0.232
Lot Dimensions 50 x 202
Property Description
Scandinavian farmhouse inspired home on great 200' deep lot. Designed for entertaining and fun! Expanded and rebuilt in 2017. Vaulted ceilings, great natural light, open floorplan, white oak hardwooods, luxury baths. Large gourmet kitchen features commercial style gas range and hood,quartz counters, walk in pantry room, built in refrigerator freezer, wine refrigerator and massive island. Front bedroom downstairs has a double shower, beautiful finishes and walk in closet. 2nd bedroom down has access to separate bath and walk in. Sellers use upstairs bedroom as master with large luxury bath, huge closet and sitting area. There is also a den upstairs along with laundry room and great attic storage. Backyard has large grassy area, covered porch, paved patio and very nice carport left open to keep the yard more appealing. Can double as a party pavillion.Sliding gate to alley. Storage shed. There is not another like this one. Great walkable location.
Location
State TX
County Dallas
Direction Greenville Avenue south of Mockingbird to Belmont. Turn Left (East). Home will be 1.5 blocks down on your left.
Rooms
Dining Room 1
Interior
Interior Features Built-in Wine Cooler, Cable TV Available, Decorative Lighting, Dry Bar, Flat Screen Wiring, High Speed Internet Available, Kitchen Island, Open Floorplan, Pantry, Smart Home System, Walk-In Closet(s)
Heating Central, Natural Gas, Zoned
Cooling Ceiling Fan(s), Central Air, Electric, Zoned
Flooring Tile, Wood
Fireplaces Number 1
Fireplaces Type Gas Logs, Gas Starter, Glass Doors, Wood Burning
Appliance Built-in Gas Range, Commercial Grade Range, Commercial Grade Vent, Dishwasher, Disposal, Ice Maker, Microwave, Double Oven, Plumbed For Gas in Kitchen, Vented Exhaust Fan
Heat Source Central, Natural Gas, Zoned
Exterior
Exterior Feature Covered Patio/Porch, Rain Gutters, Lighting, Private Yard
Carport Spaces 2
Fence Wood
Utilities Available Alley, Cable Available, City Sewer, City Water, Curbs, Electricity Connected, Individual Gas Meter, Individual Water Meter, Sidewalk
Roof Type Composition
Garage No
Building
Lot Description Few Trees, Interior Lot, Landscaped, Level, Lrg. Backyard Grass, Sprinkler System, Subdivision
Story Two
Foundation Slab
Structure Type Brick,Frame
Schools
School District Dallas Isd
Others
Restrictions Architectural,Deed
Ownership Gerald Suellentrop
Acceptable Financing Cash, Conventional
Listing Terms Cash, Conventional
Financing Conventional
Special Listing Condition Deed Restrictions, Survey Available, Utility Easement
Read Less Info
Want to know what your home might be worth? Contact us for a FREE valuation!

Our team is ready to help you sell your home for the highest possible price ASAP

©2024 North Texas Real Estate Information Systems.
Bought with Jake Kronshage • Compass RE Texas, LLC

"My job is to find and attract mastery-based agents to the office, protect the culture, and make sure everyone is happy! "

