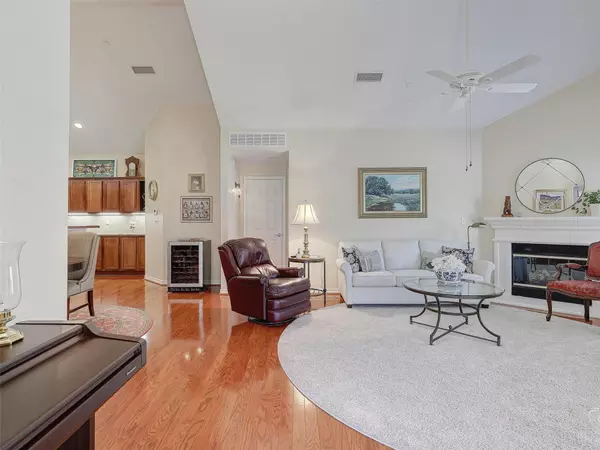$440,000
For more information regarding the value of a property, please contact us for a free consultation.
2 Beds
2 Baths
1,723 SqFt
SOLD DATE : 08/12/2022
Key Details
Property Type Condo
Sub Type Condominium
Listing Status Sold
Purchase Type For Sale
Square Footage 1,723 sqft
Price per Sqft $255
Subdivision Village At Prestonwood Condomi
MLS Listing ID 20127823
Sold Date 08/12/22
Style Traditional
Bedrooms 2
Full Baths 2
HOA Fees $395/mo
HOA Y/N Mandatory
Year Built 2004
Annual Tax Amount $6,623
Lot Dimensions TBD
Property Description
55+ Active Community in Village at Prestonwood. Lovely Canterbury Plan on Interior Lot within walking distance to the Club House featuring conference center, library, exercise room, all purpose lounge, full kitchen and pool area. Move-In Ready home features gleaming hardwoods throughout living areas, kitchen and bedrooms; tile in bathrooms. Open Concept plan with Cathedral and Vaulted Ceilings, light-filled sun-room and beautiful windows. Master En-suite has walk-in closet with dual vanities and over-sized shower. Guest Suite is adjacent spacious hall bath. Kitchen features cherry wood finished cabinets, additional wall of cabinets with shelves and serving area plus stainless steel appliances, updated sink, coffee bar area as well as breakfast bar. This home definitely shows pride of ownership and just sparkles. Enjoy the lovely sun-room with windows on three walls and bi-fold French Doors. Den has fabulous built-in desk with file drawers, shelves and cabinets. Owner Must Occupy.
Location
State TX
County Denton
Community Club House, Community Sprinkler, Curbs, Fitness Center, Gated, Perimeter Fencing, Pool, Sidewalks
Direction 2601 marsh Lane is between Plano Parkway and Parker Road. Turn into the entrance at 2601 Marsh. Use Gate Code you get from Showing Time. Take the second right and unit 353 will be on your right. Notice the Club House as you are turning Right. The pool and Mailboxes are behind the club house.
Rooms
Dining Room 1
Interior
Interior Features Cathedral Ceiling(s), Chandelier, Decorative Lighting, Open Floorplan, Pantry, Vaulted Ceiling(s), Walk-In Closet(s)
Heating Central
Cooling Ceiling Fan(s), Central Air
Flooring Ceramic Tile, Wood, Wood Under Carpet
Fireplaces Number 1
Fireplaces Type Decorative, Gas Logs, Living Room
Appliance Dishwasher, Disposal, Electric Range, Gas Water Heater, Microwave, Refrigerator
Heat Source Central
Laundry Utility Room, Full Size W/D Area, Washer Hookup
Exterior
Exterior Feature Rain Gutters
Garage Spaces 2.0
Community Features Club House, Community Sprinkler, Curbs, Fitness Center, Gated, Perimeter Fencing, Pool, Sidewalks
Utilities Available All Weather Road, City Sewer, City Water, Community Mailbox, Curbs
Roof Type Composition
Garage Yes
Building
Story One
Foundation Slab
Structure Type Brick,Wood
Schools
School District Lewisville Isd
Others
Restrictions Other
Ownership Joyce A. McKimball Trust
Financing Cash
Read Less Info
Want to know what your home might be worth? Contact us for a FREE valuation!

Our team is ready to help you sell your home for the highest possible price ASAP

©2025 North Texas Real Estate Information Systems.
Bought with Brandon Fleeman • Ebby Halliday, REALTORS
"My job is to find and attract mastery-based agents to the office, protect the culture, and make sure everyone is happy! "






