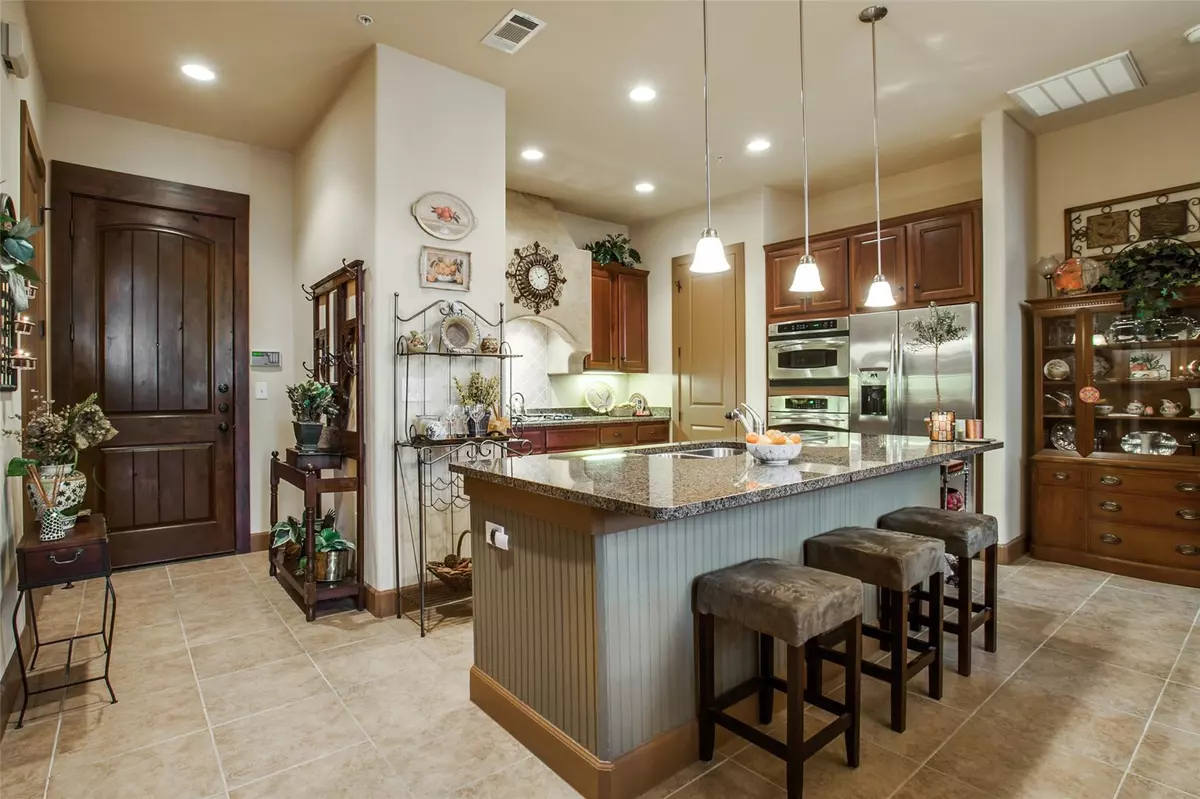$329,000
For more information regarding the value of a property, please contact us for a free consultation.
2 Beds
3 Baths
2,147 SqFt
SOLD DATE : 08/25/2022
Key Details
Property Type Condo
Sub Type Condominium
Listing Status Sold
Purchase Type For Sale
Square Footage 2,147 sqft
Price per Sqft $153
Subdivision Positano Condo
MLS Listing ID 20110876
Sold Date 08/25/22
Style Mediterranean,Southwestern
Bedrooms 2
Full Baths 3
HOA Fees $588/mo
HOA Y/N Mandatory
Year Built 2007
Annual Tax Amount $8,966
Lot Size 15.225 Acres
Acres 15.225
Property Description
Lock and leave lifestyle with soaring 20 ft windows facing East, double balcony unit with unique two-story lofted floor plan featuring upstairs kitchenette adjacent to full Bedroom, ensuite bath with walk-in closet. Perfect for a work-at-home scenario, generational living, story, and more. Beautiful open kitchen to central living and dining with lots of tall cabinetry, stainless appliances, a huge breakfast bar, and a soaring fireplace that streams 2 stories of natural light. The primary bedroom downstairs has dual sinks, a separate shower, and a bathroom with an extra large walk-in closet. Upstairs can be approached by the gorgeous cabled staircase or hallway access elevator, a kitchenette (everything but stove), a large bedroom (with a distant view of downtown Dallas off the balcony), and a walk-in closet. The condo features a pool, gym, lots of green space, and tons of guest parking. Central location close to both DFW, DAL, shops, dining, Dallas, and highways!
Location
State TX
County Dallas
Community Club House, Community Pool, Community Sprinkler, Curbs, Fitness Center, Gated, Playground, Pool
Direction Come in the community through the main entrance at Tuscan Dr. Once past the security gate take a left. You may park at firstcovered parking to the right. Any visitor parking is ok, and there are a lot of spots!
Rooms
Dining Room 1
Interior
Interior Features Cable TV Available, Double Vanity, Elevator, Granite Counters, High Speed Internet Available, Kitchen Island, Open Floorplan, Pantry, Walk-In Closet(s)
Heating Central, Fireplace(s), Natural Gas
Cooling Ceiling Fan(s), Central Air, Electric
Flooring Carpet, Ceramic Tile, Tile
Fireplaces Number 1
Fireplaces Type Family Room, Gas Logs, Gas Starter
Appliance Dishwasher, Disposal, Gas Cooktop, Gas Oven, Microwave, Plumbed For Gas in Kitchen, Plumbed for Ice Maker
Heat Source Central, Fireplace(s), Natural Gas
Laundry Utility Room, Full Size W/D Area
Exterior
Exterior Feature Balcony
Garage Spaces 2.0
Community Features Club House, Community Pool, Community Sprinkler, Curbs, Fitness Center, Gated, Playground, Pool
Utilities Available Cable Available, City Sewer, City Water
Roof Type Tile
Garage Yes
Private Pool 1
Building
Lot Description Adjacent to Greenbelt, Few Trees
Story One
Foundation Slab
Structure Type Brick,Rock/Stone,Stucco
Schools
School District Carrollton-Farmers Branch Isd
Others
Ownership See Agent
Acceptable Financing 1031 Exchange, Cash, Conventional
Listing Terms 1031 Exchange, Cash, Conventional
Financing Cash
Read Less Info
Want to know what your home might be worth? Contact us for a FREE valuation!

Our team is ready to help you sell your home for the highest possible price ASAP

©2024 North Texas Real Estate Information Systems.
Bought with Maria Morua • JPAR Arlington

"My job is to find and attract mastery-based agents to the office, protect the culture, and make sure everyone is happy! "

