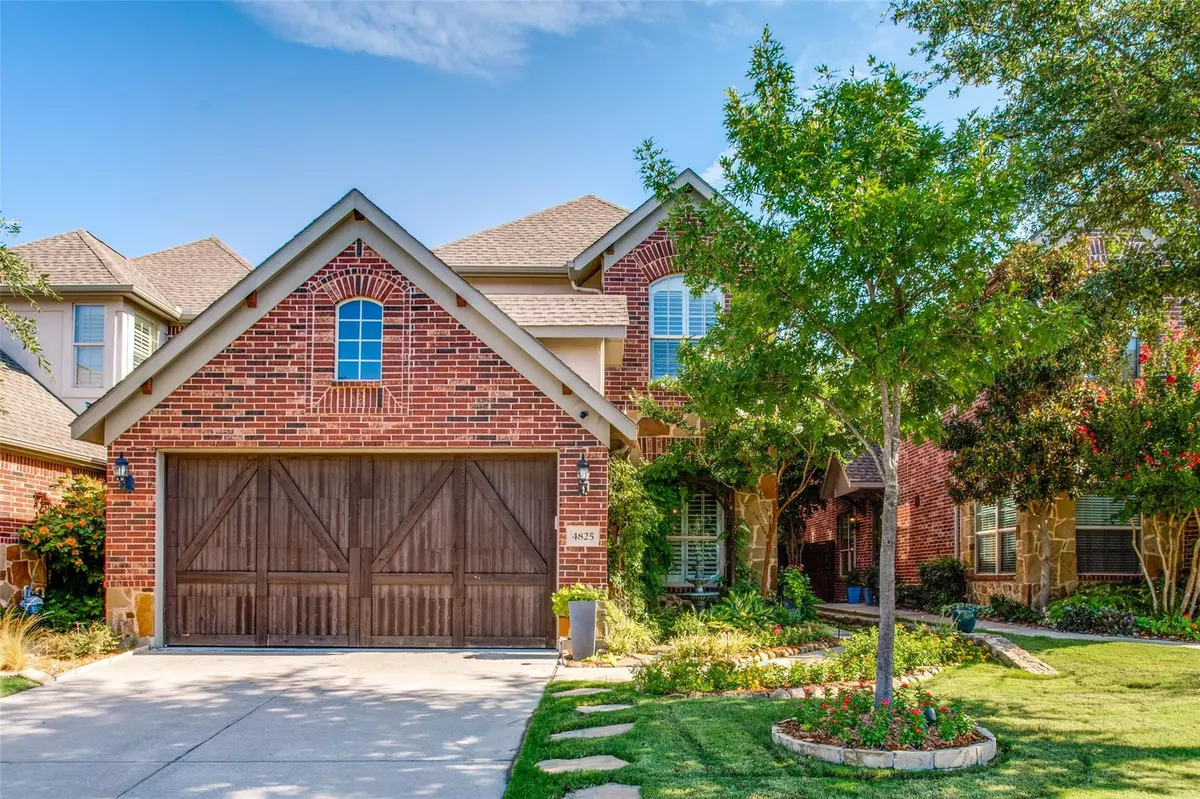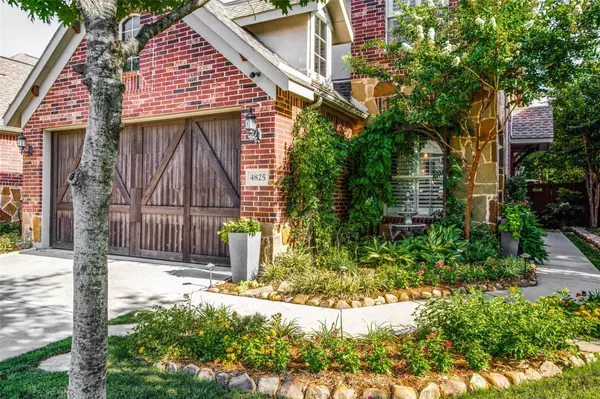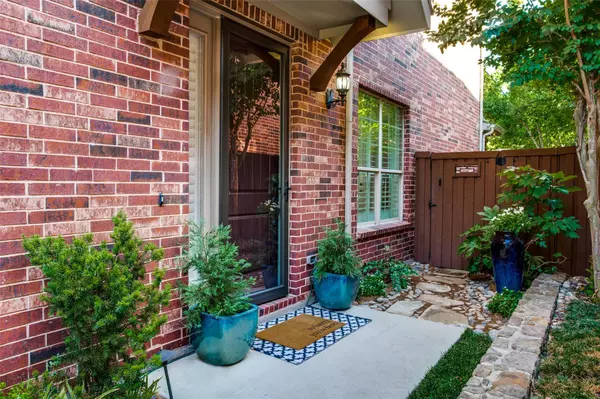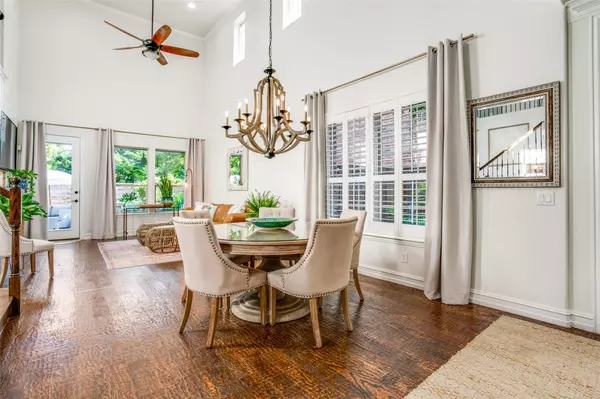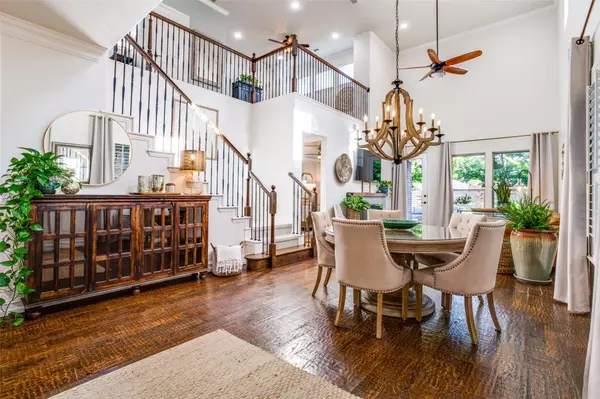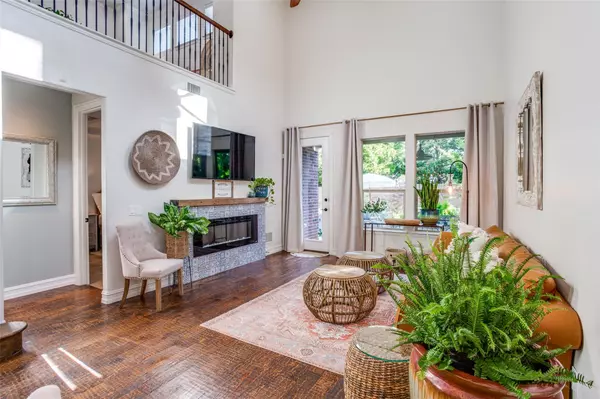$550,000
For more information regarding the value of a property, please contact us for a free consultation.
3 Beds
3 Baths
2,339 SqFt
SOLD DATE : 08/09/2022
Key Details
Property Type Townhouse
Sub Type Townhouse
Listing Status Sold
Purchase Type For Sale
Square Footage 2,339 sqft
Price per Sqft $235
Subdivision Preston Village Ph Ii
MLS Listing ID 20124203
Sold Date 08/09/22
Bedrooms 3
Full Baths 2
Half Baths 1
HOA Fees $300/qua
HOA Y/N Mandatory
Year Built 2011
Annual Tax Amount $8,447
Lot Size 3,876 Sqft
Acres 0.089
Property Description
Open House Cancelled July 31st. Visually stunning townhome in prime West Plano location! Light and bright open floor plan with dramatic ceilings, gleaming hardwoods, flooded with natural light and views of your private patio, lush landscaping and fountain. Remodeled kitchen with white quartz countertops, double ovens, 5 burner gas cooktop, lovely backsplash, pendants, designer finishes, & separate eat-in kitchen. You will feel spoiled in your downstairs master retreat with breathtaking views, oversized stone tiles leading you to the magazine worthy master bath remodeled to perfection with a freestanding tub and frameless shower. Upstairs you will find newly installed carpet, study that overlooks the family room below, an additional sitting area, 2 oversized bedrooms and spacious full sized bath. Attached garage with fresh epoxy floors & custom cabinets. Fabulous first floor half bath and laundry. Everyday will feel like a vacation in your own private paradise. This townhome is a 10!
Location
State TX
County Collin
Community Community Pool, Community Sprinkler, Curbs
Direction GPS
Rooms
Dining Room 2
Interior
Interior Features Cable TV Available, Chandelier, Decorative Lighting, Double Vanity, Eat-in Kitchen, Flat Screen Wiring, High Speed Internet Available, Kitchen Island, Loft, Open Floorplan, Pantry, Sound System Wiring, Walk-In Closet(s)
Heating Central, Fireplace(s)
Cooling Central Air, Electric
Flooring Carpet, Hardwood, Stone
Fireplaces Number 1
Fireplaces Type Electric
Appliance Built-in Gas Range, Dishwasher, Disposal, Microwave, Double Oven, Plumbed For Gas in Kitchen, Plumbed for Ice Maker, Vented Exhaust Fan
Heat Source Central, Fireplace(s)
Laundry Electric Dryer Hookup, Utility Room, Full Size W/D Area
Exterior
Exterior Feature Garden(s), Private Yard
Garage Spaces 2.0
Fence Brick, Wood
Community Features Community Pool, Community Sprinkler, Curbs
Utilities Available City Sewer, City Water, Individual Water Meter, Sidewalk
Roof Type Composition
Garage Yes
Building
Lot Description Greenbelt, Landscaped, Sprinkler System, Subdivision
Story Two
Foundation Slab
Structure Type Brick
Schools
High Schools Plano West
School District Plano Isd
Others
Acceptable Financing Cash, Conventional, FHA, VA Loan
Listing Terms Cash, Conventional, FHA, VA Loan
Financing Cash
Read Less Info
Want to know what your home might be worth? Contact us for a FREE valuation!

Our team is ready to help you sell your home for the highest possible price ASAP

©2025 North Texas Real Estate Information Systems.
Bought with Michelle Hubbard • Coldwell Banker Realty Plano
"My job is to find and attract mastery-based agents to the office, protect the culture, and make sure everyone is happy! "

