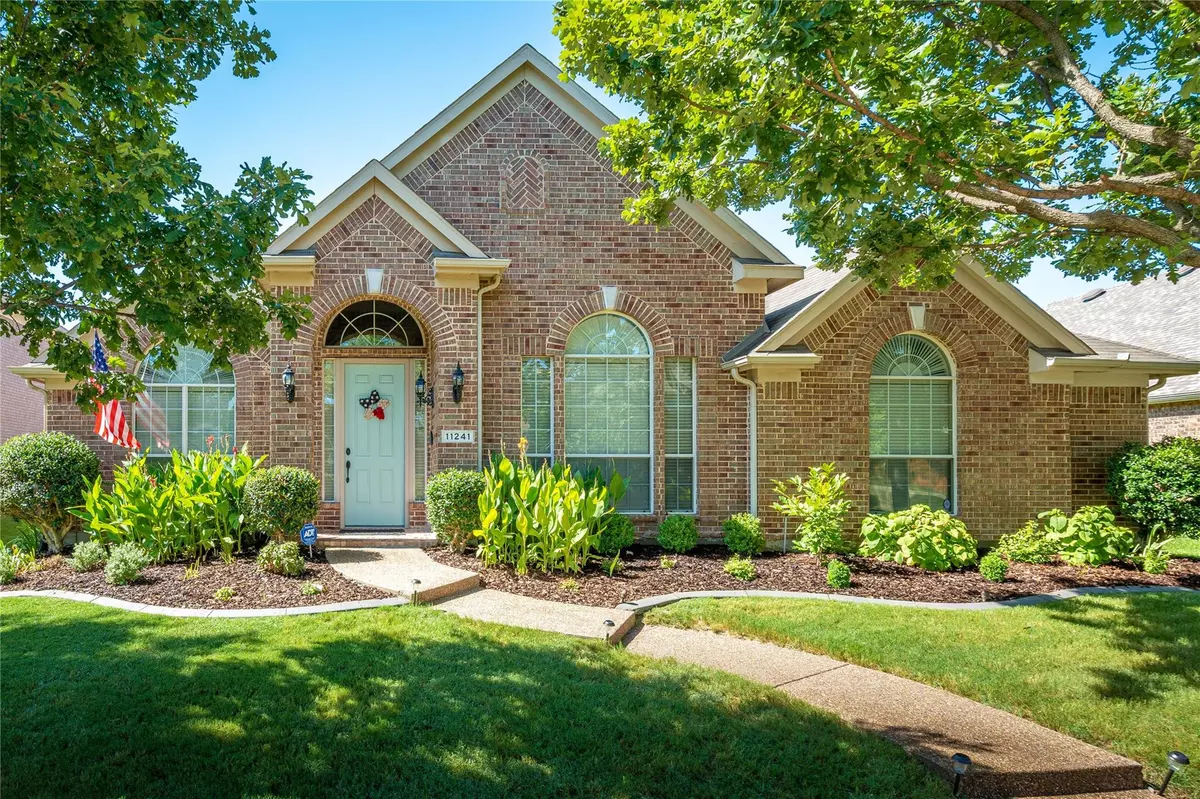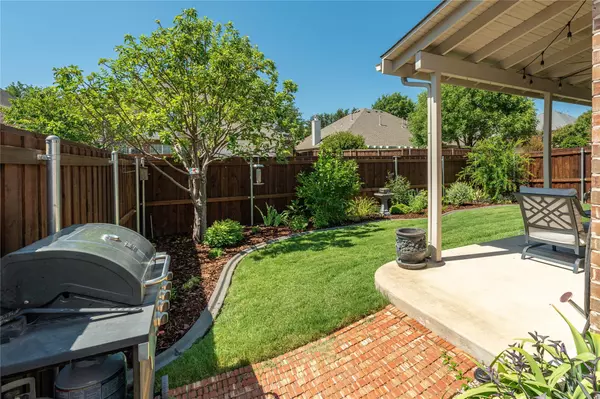$619,000
For more information regarding the value of a property, please contact us for a free consultation.
4 Beds
2 Baths
2,742 SqFt
SOLD DATE : 08/22/2022
Key Details
Property Type Single Family Home
Sub Type Single Family Residence
Listing Status Sold
Purchase Type For Sale
Square Footage 2,742 sqft
Price per Sqft $225
Subdivision Panther Creek Estates Ph I
MLS Listing ID 20120303
Sold Date 08/22/22
Style Traditional
Bedrooms 4
Full Baths 2
HOA Fees $19
HOA Y/N Mandatory
Year Built 2004
Annual Tax Amount $6,831
Lot Size 7,405 Sqft
Acres 0.17
Property Description
Rare single story home with 2742 sq. ft and a fabulous layout! You will feel at home from the moment you enter. Open foyer with wooden floors, high ceilings and great lighting. A private office, formal dining room and media room are on the left and a wing of three bedrooms, a linen closet and a bathroom on the right. Spacious master suite has its own hallway and a bathroom with two vanities, tub and shower. The kitchen, family room and breakfast nook make up one large open space with a fireplace, a massive sit down granite island, a second island for cooking and serving, an incredible view of the backyard, breakfast bar, gas cooktop-oven, built in desk, corner pantry The media room features built-in entertainment center and French Doors just steps away from the kitchen. A brand new roof has been ordered and a new cedar fence was recently added. Expansive covered patio. New landscaping and mulch. The HVAC and carpets were updated in recent years. Large park nearby and community pool.
Location
State TX
County Collin
Community Community Pool, Jogging Path/Bike Path, Lake
Direction Take TX-121 to Stacy Road Exit. Go north on Stacy Road 2.8 miles and then turn left on Eldorado Pkwy. Turn Right on Whitesboro Dr. and Left onto La Grange Dr. From Eldorado and Hillcrest, go North on Hillcrest, Rt. on Hillsboro, Rt. on Angelo, Rt. on Mansfield, Left on Kilgore, left on La Grange.
Rooms
Dining Room 2
Interior
Interior Features Built-in Features, Cable TV Available, Decorative Lighting, Double Vanity, Eat-in Kitchen, Granite Counters, High Speed Internet Available, Kitchen Island, Open Floorplan, Pantry, Sound System Wiring, Vaulted Ceiling(s), Walk-In Closet(s)
Heating Central
Cooling Central Air
Flooring Carpet, Ceramic Tile, Wood
Fireplaces Number 1
Fireplaces Type Gas Starter, Wood Burning
Appliance Dishwasher, Disposal
Heat Source Central
Laundry Electric Dryer Hookup, Utility Room, Washer Hookup, On Site
Exterior
Exterior Feature Covered Patio/Porch
Garage Spaces 2.0
Fence Wood
Community Features Community Pool, Jogging Path/Bike Path, Lake
Utilities Available Asphalt, City Sewer, City Water, Concrete, Curbs, Electricity Available, Electricity Connected, Individual Gas Meter
Roof Type Composition
Garage Yes
Building
Lot Description Interior Lot, Landscaped
Story One
Foundation Slab
Structure Type Brick
Schools
School District Frisco Isd
Others
Restrictions Animals,Architectural,Deed,Development,Easement(s)
Ownership Stace and Karen Rollefson
Financing Cash
Special Listing Condition Deed Restrictions
Read Less Info
Want to know what your home might be worth? Contact us for a FREE valuation!

Our team is ready to help you sell your home for the highest possible price ASAP

©2025 North Texas Real Estate Information Systems.
Bought with Catherine Straughan • Monument Realty
"My job is to find and attract mastery-based agents to the office, protect the culture, and make sure everyone is happy! "






