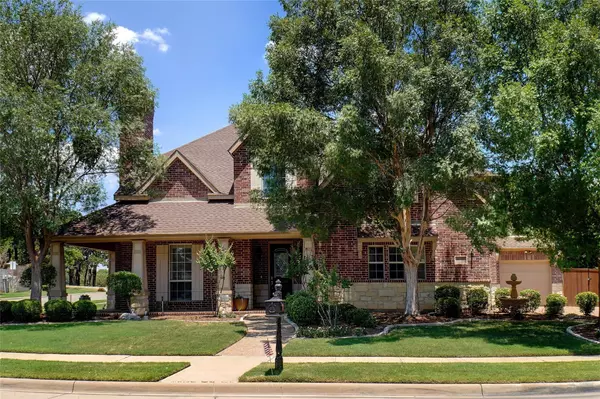$865,000
For more information regarding the value of a property, please contact us for a free consultation.
5 Beds
4 Baths
4,182 SqFt
SOLD DATE : 11/01/2022
Key Details
Property Type Single Family Home
Sub Type Single Family Residence
Listing Status Sold
Purchase Type For Sale
Square Footage 4,182 sqft
Price per Sqft $206
Subdivision Coventry At Bridlewood Ph Iii
MLS Listing ID 20111230
Sold Date 11/01/22
Style Traditional
Bedrooms 5
Full Baths 4
HOA Fees $79/ann
HOA Y/N Mandatory
Year Built 2001
Annual Tax Amount $12,361
Lot Size 0.300 Acres
Acres 0.3
Property Description
PRICED TO SELL!! MOVE-IN READY!! This beautiful home on a corner lot in Bridlewood has everything a family needs and is an entertainers paradise!! Walk in to an open floorplan featuring a gorgeous spiral staircase, souring ceilings and plenty of windows w plantation shutters for tons of natural light. Featuring a spacious office w gas fireplace, formal dining and living rms, family rm w gas log-fireplace, AND game rm area up! 2 bed rms plus 2 full baths down and are split for maximum privacy, 3 bed rms and 2 full baths up. Master suite w private doors to pool area, spacious bath w jetted tub, sep shower and huge closet! The kitchen is a cooks dream w granite counters, island, ss appliances-gas cooktop, microwave, double ovens and dishwasher. Tons of cabinets for storage and counter space for cooking-entertaining. Speaking of entertaining, huge backyard features huge diving-sport pool-spa w beautiful dolphin water feature,fire pit, outdoor shower, built-in grill..NEW ROOF and more!!
Location
State TX
County Denton
Direction From 1171, head North on Bridlewood Blvd., left on Kings Rd., Left on Saddle Dr., Left on Fairbank Ln.-home is on corner of Saddle Dr. and Fairbank Ln., Sign in yard. Also can use GPS
Rooms
Dining Room 2
Interior
Interior Features Cable TV Available, Chandelier, Decorative Lighting, Eat-in Kitchen, Granite Counters, High Speed Internet Available, Kitchen Island, Multiple Staircases, Open Floorplan, Pantry, Smart Home System, Vaulted Ceiling(s), Walk-In Closet(s)
Heating Central, Fireplace(s), Natural Gas
Cooling Ceiling Fan(s), Central Air, Electric, Zoned
Flooring Carpet, Ceramic Tile, Hardwood, Luxury Vinyl Plank
Fireplaces Number 3
Fireplaces Type Family Room, Gas Logs, Gas Starter, Library, Outside
Appliance Dishwasher, Disposal, Electric Oven, Gas Cooktop, Gas Water Heater, Microwave, Double Oven, Plumbed For Gas in Kitchen, Plumbed for Ice Maker
Heat Source Central, Fireplace(s), Natural Gas
Laundry Electric Dryer Hookup, Utility Room, Full Size W/D Area, Washer Hookup
Exterior
Exterior Feature Attached Grill, Built-in Barbecue, Fire Pit, Gas Grill, Rain Gutters, Outdoor Grill, Outdoor Shower
Garage Spaces 3.0
Fence Back Yard, Fenced, Wood
Pool Diving Board, Gunite, In Ground, Outdoor Pool, Pool Sweep, Pool/Spa Combo, Sport, Water Feature
Utilities Available Cable Available, City Sewer, City Water, Concrete, Curbs, Individual Gas Meter, Individual Water Meter, Natural Gas Available, Sidewalk, Underground Utilities
Roof Type Composition
Garage Yes
Private Pool 1
Building
Lot Description Corner Lot, Few Trees, Landscaped, Lrg. Backyard Grass, Sprinkler System, Subdivision
Story Two
Foundation Slab
Structure Type Brick
Schools
School District Lewisville Isd
Others
Ownership Of Record
Acceptable Financing Cash, Conventional, FHA
Listing Terms Cash, Conventional, FHA
Financing Conventional
Special Listing Condition Survey Available
Read Less Info
Want to know what your home might be worth? Contact us for a FREE valuation!

Our team is ready to help you sell your home for the highest possible price ASAP

©2025 North Texas Real Estate Information Systems.
Bought with Sarah Eccleston Grante • Turner Massey Realty, LLC.
"My job is to find and attract mastery-based agents to the office, protect the culture, and make sure everyone is happy! "






