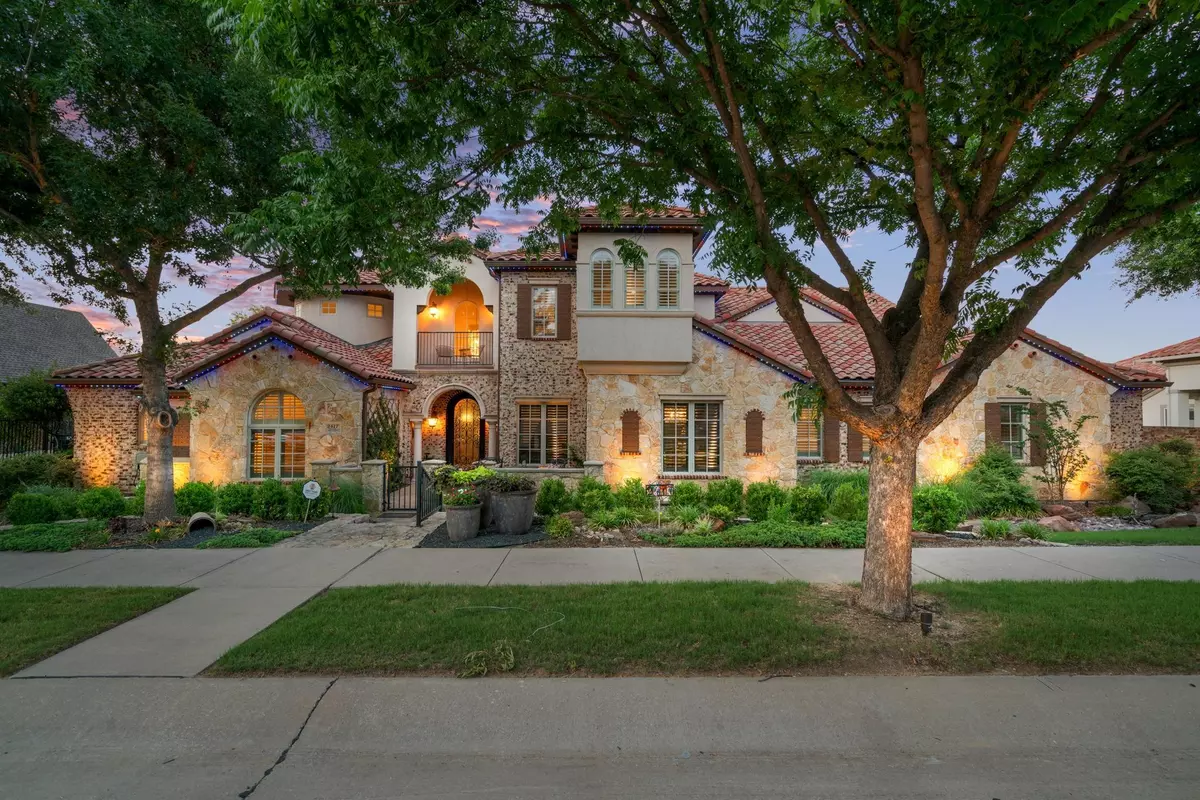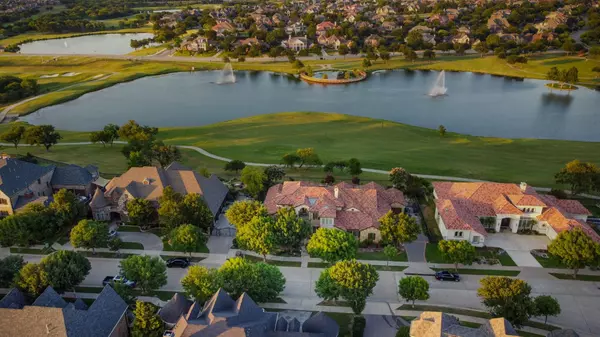$2,800,000
For more information regarding the value of a property, please contact us for a free consultation.
5 Beds
6 Baths
6,351 SqFt
SOLD DATE : 08/19/2022
Key Details
Property Type Single Family Home
Sub Type Single Family Residence
Listing Status Sold
Purchase Type For Sale
Square Footage 6,351 sqft
Price per Sqft $440
Subdivision Castle Hills Ph Iii Sec C
MLS Listing ID 20110406
Sold Date 08/19/22
Style Mediterranean
Bedrooms 5
Full Baths 5
Half Baths 1
HOA Fees $76/ann
HOA Y/N Mandatory
Year Built 2007
Annual Tax Amount $18,125
Lot Size 0.430 Acres
Acres 0.43
Property Description
See the most beautiful & the most awe-inspiring golf & lake views ever listed in Castle Hills! This Garvey Custom home in the gated guarded Enchanted Hill was recently improved & updated with over $700k. Exceptional floor plan w-views the lake from every room! Amazing designed details & finishes. Courtyard, stunning foyer, elegant dining rm, home office, library, wine cellar, Chef's kitchen with Subzero-Wolfe appliances. Fabulous family rm & large brkfst nook. Two media rooms (one up & one down), card rm (exercise rm). Exquisite Master ste with sitting area, lux bath & custom closet. Large game rm w- wet bar w- access to an expansive balcony for panoramic views of golf course & lake. Other spacious bdms have en-suite baths. The resort-style bkyrd completes with a spacious veranda (b-in grill, frig & fireplace), several decking areas, a pool, spa, fireballs+water features, firepit, lush grounds & fantastic landscaping. Plantation shutters, electric shades, imported lighting & 4 car!
Location
State TX
County Denton
Community Club House, Community Pool, Gated, Greenbelt, Guarded Entrance, Jogging Path/Bike Path, Lake, Park, Playground, Pool, Tennis Court(S)
Direction From Josey north to King Arthur. Turn left and go West on King Arthur. Approach to gate entrance of Enchanted Hill. Check-in with the guard. Go straight on Hollow Hill. House is on the left.
Rooms
Dining Room 2
Interior
Interior Features Built-in Features, Built-in Wine Cooler, Cathedral Ceiling(s), Central Vacuum, Decorative Lighting, Double Vanity, Eat-in Kitchen, Granite Counters, High Speed Internet Available, Kitchen Island, Multiple Staircases, Open Floorplan, Pantry, Smart Home System, Sound System Wiring, Vaulted Ceiling(s), Walk-In Closet(s), Wet Bar
Heating Central, Natural Gas
Cooling Ceiling Fan(s), Central Air, Electric
Flooring Carpet, Ceramic Tile, Hardwood, Wood
Fireplaces Number 2
Fireplaces Type Family Room, Gas Logs, Outside
Appliance Built-in Refrigerator, Commercial Grade Range, Commercial Grade Vent, Dishwasher, Disposal, Gas Cooktop, Gas Water Heater, Microwave, Plumbed for Ice Maker, Vented Exhaust Fan
Heat Source Central, Natural Gas
Laundry Utility Room, Full Size W/D Area
Exterior
Exterior Feature Balcony, Courtyard, Fire Pit, Lighting, Outdoor Kitchen, Outdoor Living Center
Garage Spaces 4.0
Fence Fenced, Wood, Wrought Iron
Pool Gunite, In Ground, Pool/Spa Combo, Water Feature, Waterfall
Community Features Club House, Community Pool, Gated, Greenbelt, Guarded Entrance, Jogging Path/Bike Path, Lake, Park, Playground, Pool, Tennis Court(s)
Utilities Available City Sewer, City Water
Roof Type Composition,Spanish Tile
Garage Yes
Private Pool 1
Building
Lot Description Interior Lot, Landscaped, Subdivision, Water/Lake View
Story Two
Foundation Slab
Structure Type Brick,Stone Veneer,Stucco
Schools
School District Lewisville Isd
Others
Ownership Owner
Acceptable Financing Cash, Conventional, VA Loan
Listing Terms Cash, Conventional, VA Loan
Financing Conventional
Read Less Info
Want to know what your home might be worth? Contact us for a FREE valuation!

Our team is ready to help you sell your home for the highest possible price ASAP

©2025 North Texas Real Estate Information Systems.
Bought with Pamela Boronski • Ebby Halliday Realtors
"My job is to find and attract mastery-based agents to the office, protect the culture, and make sure everyone is happy! "






