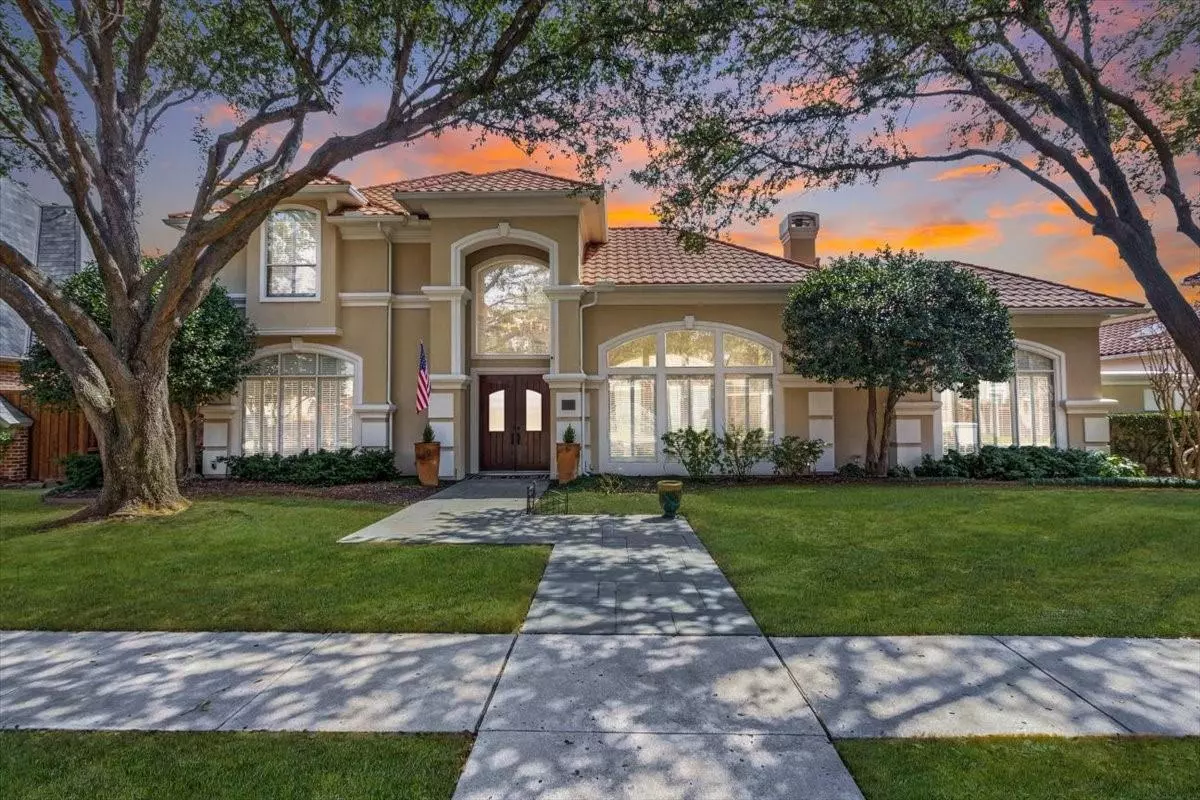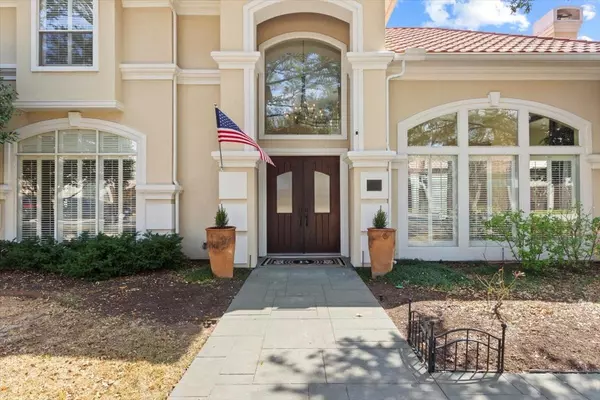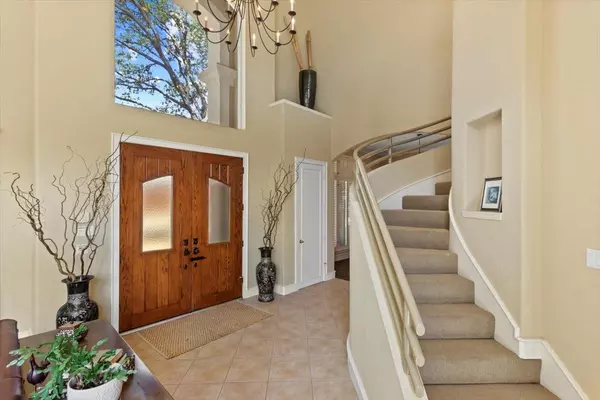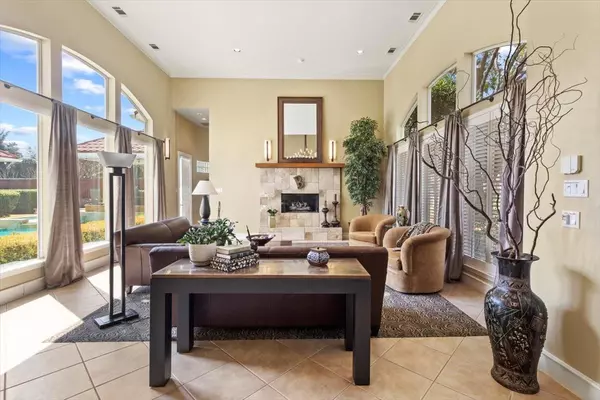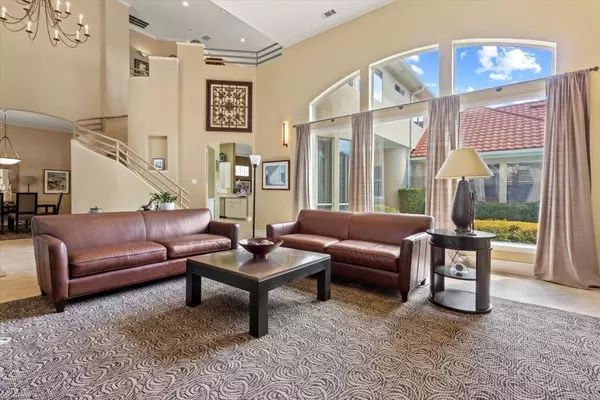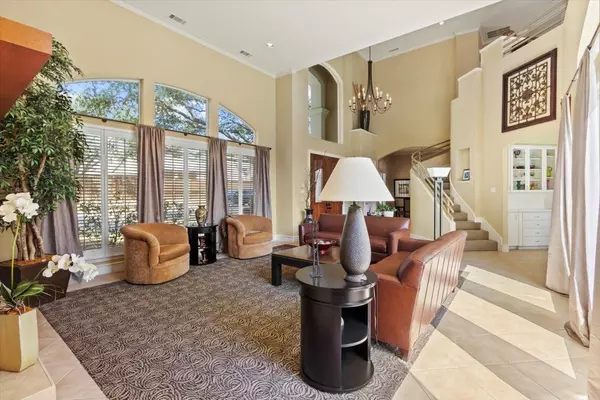$1,150,000
For more information regarding the value of a property, please contact us for a free consultation.
5 Beds
4 Baths
4,703 SqFt
SOLD DATE : 08/30/2022
Key Details
Property Type Single Family Home
Sub Type Single Family Residence
Listing Status Sold
Purchase Type For Sale
Square Footage 4,703 sqft
Price per Sqft $244
Subdivision Willow Bend Estates Ph Iii
MLS Listing ID 20105437
Sold Date 08/30/22
Style Mediterranean,Traditional
Bedrooms 5
Full Baths 4
HOA Fees $108/ann
HOA Y/N Mandatory
Year Built 1995
Annual Tax Amount $15,185
Lot Size 0.260 Acres
Acres 0.26
Property Description
Exceptional Mediterranean style pool home gracefully situated in desirable Willow Bend Estates. Upon entering you'll fall in love with the soaring 22 ft. ceilings and expansive entertainers floor plan. The formal living room features one of 3 FP's and a wall of windows overlooking the breathtaking outdoor oasis. Make your way into the dining room with easy access to the spacious kitchen where you'll find ample counter-top space for preparing home-cooked meals. Gather with friends and family in the inviting family room which offers BIC's and 2nd FP. Nestled in the back of the home you'll find a grand primary retreat highlighted by tray ceilings and breathtaking double sided FP which faces the luxurious bath. A private split bedroom is currently being used as an office and has a WIC and full bath access. Upstairs Game Room + 3 guest rooms with ensuite baths and WIC's. Large laundry room has a unique dog wash area and sink. Escape the Texas heat by relaxing outdoors in the sparkling pool.
Location
State TX
County Collin
Direction From DNT exit Parker and head East. Turn right onto Clark, left on Nassau, right on Gillum, left on Moffett. Home is on the right.
Rooms
Dining Room 2
Interior
Interior Features Built-in Wine Cooler, Cable TV Available, Decorative Lighting, Double Vanity, Granite Counters, High Speed Internet Available, Kitchen Island, Open Floorplan, Paneling, Pantry, Sound System Wiring, Vaulted Ceiling(s), Walk-In Closet(s), Wet Bar
Heating Central, Fireplace(s), Natural Gas, Zoned
Cooling Ceiling Fan(s), Central Air, Electric, Zoned
Flooring Carpet, Ceramic Tile
Fireplaces Number 3
Fireplaces Type Family Room, Gas Logs, Gas Starter, Living Room, Master Bedroom
Equipment Satellite Dish
Appliance Built-in Refrigerator, Dishwasher, Disposal, Gas Cooktop, Microwave, Double Oven, Trash Compactor
Heat Source Central, Fireplace(s), Natural Gas, Zoned
Laundry Full Size W/D Area, Washer Hookup
Exterior
Exterior Feature Covered Patio/Porch, Rain Gutters, Private Yard
Garage Spaces 3.0
Fence Back Yard, Wood
Pool In Ground, Water Feature
Utilities Available Alley, Cable Available, City Sewer, City Water, Concrete, Curbs, Sidewalk
Roof Type Other
Garage Yes
Private Pool 1
Building
Lot Description Few Trees, Interior Lot, Landscaped, Sprinkler System, Subdivision
Story Two
Foundation Slab
Structure Type Stucco
Schools
High Schools Plano West
School District Plano Isd
Others
Ownership See Tax
Acceptable Financing Cash, Conventional
Listing Terms Cash, Conventional
Financing Conventional
Read Less Info
Want to know what your home might be worth? Contact us for a FREE valuation!

Our team is ready to help you sell your home for the highest possible price ASAP

©2025 North Texas Real Estate Information Systems.
Bought with Lina Vines • EXP REALTY
"My job is to find and attract mastery-based agents to the office, protect the culture, and make sure everyone is happy! "

