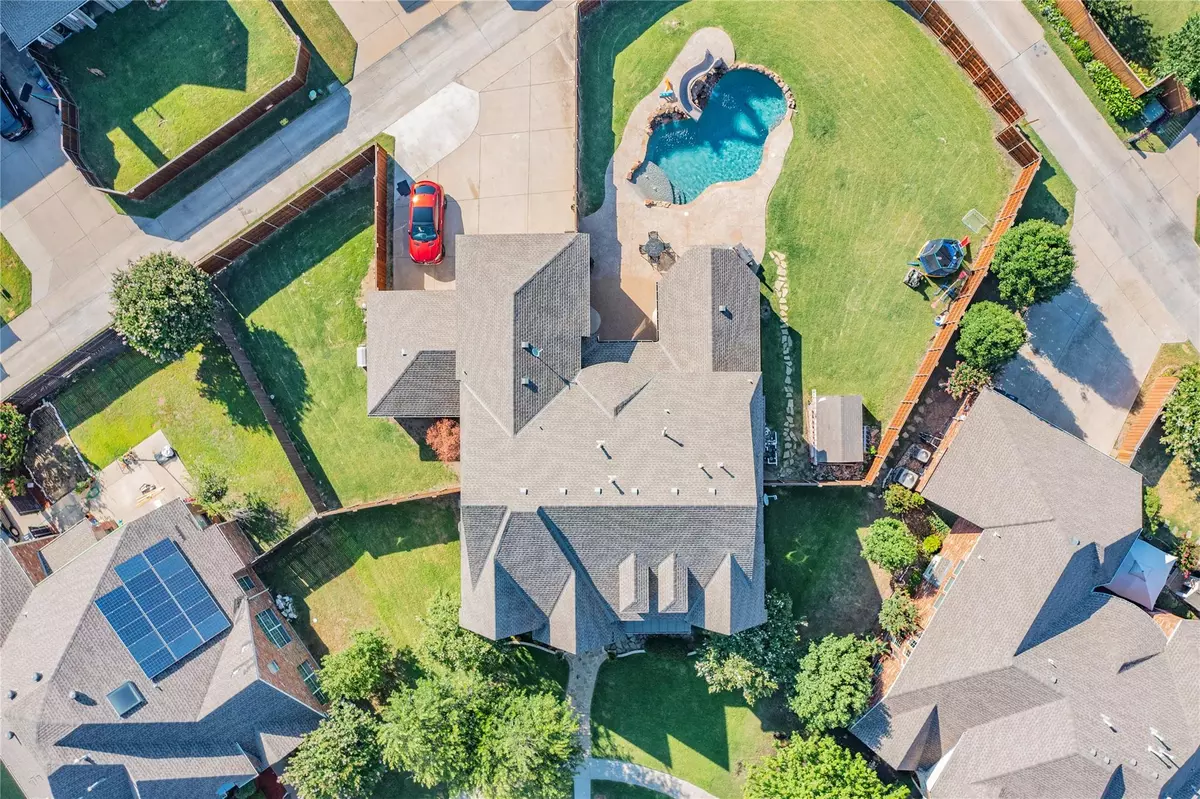$775,000
For more information regarding the value of a property, please contact us for a free consultation.
5 Beds
4 Baths
4,710 SqFt
SOLD DATE : 08/05/2022
Key Details
Property Type Single Family Home
Sub Type Single Family Residence
Listing Status Sold
Purchase Type For Sale
Square Footage 4,710 sqft
Price per Sqft $164
Subdivision Country Ridge Ph A
MLS Listing ID 20101542
Sold Date 08/05/22
Bedrooms 5
Full Baths 4
HOA Fees $41/ann
HOA Y/N Mandatory
Year Built 2003
Annual Tax Amount $11,134
Lot Size 0.370 Acres
Acres 0.37
Property Description
Why be cramped when for the price of a small new construction you can have this massive home in a well established subd. Home offers 2 separately gated backyards, create your childs forever dreamland or make snoopy his own doggy hotel w obstacle courses, he'll be the most envied dog on the block! Did I mention the pool comes free for those skinny-dippers in you? But don't worry, seller installed a new 8 ft fence for privacy. So take the plunge & splish splash with the kids these hot summer days. Man-cave lover? we got you! You'll spend endless hours here, you won't notice your wife spending hours at target. Chef in you? we got you too! you'll feel like chef Julia Child or Guy Fieri preparing meals on this 6 burner gas cooktop. You'll also love the 3 updated bathrooms with new toilet seats which your hiney will appreciate. Movie lover teen? tell your parents to buy this home before it's gone like the wind! I could write a book to describe this beauty, but I'm out showing homes.
Location
State TX
County Collin
Community Community Pool, Playground
Direction From 78, take Country Club Rd going north, turn left on Boxwood Lane, house is on left in cul-de-sac
Rooms
Dining Room 2
Interior
Interior Features Cable TV Available, Decorative Lighting, Double Vanity, Eat-in Kitchen, Flat Screen Wiring, Granite Counters, High Speed Internet Available, Kitchen Island, Pantry, Sound System Wiring, Vaulted Ceiling(s), Walk-In Closet(s)
Heating Electric, Natural Gas
Cooling Ceiling Fan(s), Central Air
Flooring Carpet, Ceramic Tile, Hardwood
Fireplaces Number 2
Fireplaces Type Bedroom, Living Room
Equipment None
Appliance Built-in Gas Range, Dishwasher, Microwave
Heat Source Electric, Natural Gas
Laundry Utility Room, Full Size W/D Area, Stacked W/D Area
Exterior
Exterior Feature Rain Gutters, Storage
Garage Spaces 4.0
Carport Spaces 4
Fence Wood
Pool In Ground
Community Features Community Pool, Playground
Utilities Available City Sewer, City Water, Sidewalk
Roof Type Shingle
Garage Yes
Private Pool 1
Building
Lot Description Few Trees, Interior Lot, Irregular Lot, Sprinkler System, Subdivision
Story Two
Foundation Slab
Structure Type Brick,Rock/Stone,Siding
Schools
School District Wylie Isd
Others
Restrictions Deed
Ownership Juan & Josie Cantu
Acceptable Financing Cash, Conventional, FHA, VA Loan
Listing Terms Cash, Conventional, FHA, VA Loan
Financing Conventional
Special Listing Condition Aerial Photo, Deed Restrictions
Read Less Info
Want to know what your home might be worth? Contact us for a FREE valuation!

Our team is ready to help you sell your home for the highest possible price ASAP

©2024 North Texas Real Estate Information Systems.
Bought with Angela Tucker • Coldwell Banker Apex, REALTORS

"My job is to find and attract mastery-based agents to the office, protect the culture, and make sure everyone is happy! "

