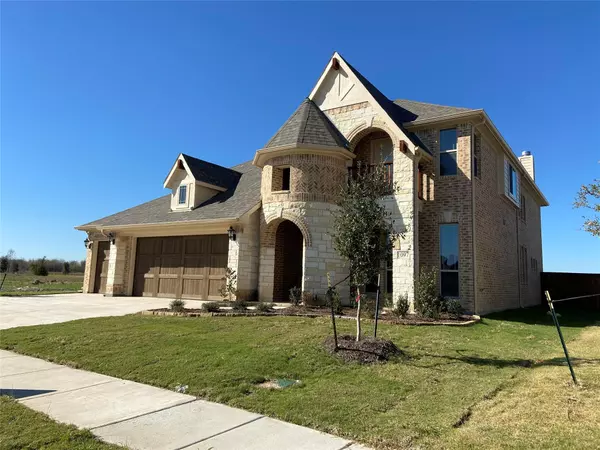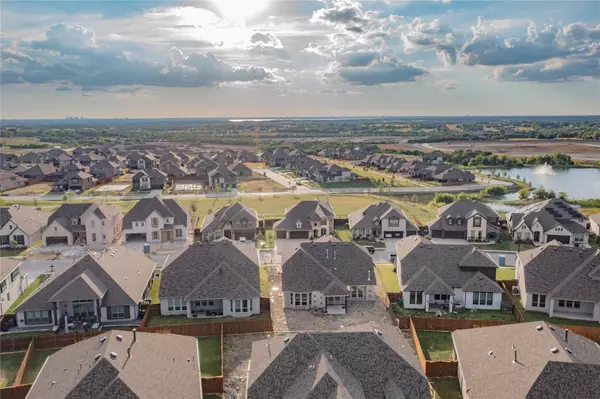$574,999
For more information regarding the value of a property, please contact us for a free consultation.
4 Beds
4 Baths
3,203 SqFt
SOLD DATE : 09/15/2022
Key Details
Property Type Single Family Home
Sub Type Single Family Residence
Listing Status Sold
Purchase Type For Sale
Square Footage 3,203 sqft
Price per Sqft $179
Subdivision Devonshire Village 9
MLS Listing ID 20097187
Sold Date 09/15/22
Style Traditional
Bedrooms 4
Full Baths 3
Half Baths 1
HOA Fees $47/qua
HOA Y/N Mandatory
Year Built 2020
Lot Size 8,712 Sqft
Acres 0.2
Property Description
LOTS OF UPGRADES! Built by Bloomfield Homes with a view! Sits on a premium lot 80x127 overlooking a fountain and backs up to a expansive green belt. This home is a two-story, 4 bedroom, 3.5 bathroom home. It features a study, open kitchen, dining, family room, loft and entertainment room. Kitchen is a cooks dream with DELUXE UPGRADES has double ovens with upgraded painted cabinets hood and upgraded wood nail down flooring, walk-in pantry, stainless steel appliances, center island. Light-filled extended primary suite features walk-in closet and luxe garden tub, separate shower, dual vanities, private toilet. Study is perfect for home office. The second story has a game room, wet bar to enjoy and a secondary master bedroom offers walk-in closet, all bedrooms have ceiling fans, Juliet balcony on the guest bedroom. Outdoor living area and true 3-car garage, has a great curb-appeal and No house behind to obstruct the view.
Location
State TX
County Kaufman
Community Community Pool
Direction Please use Google Maps, Waze or Apple Maps
Rooms
Dining Room 2
Interior
Interior Features Cable TV Available, Decorative Lighting, Dry Bar, Flat Screen Wiring, Granite Counters, High Speed Internet Available, Open Floorplan, Pantry, Smart Home System, Vaulted Ceiling(s)
Heating Central, Natural Gas
Cooling Ceiling Fan(s), Central Air, Electric
Flooring Carpet, Ceramic Tile
Fireplaces Number 1
Fireplaces Type Brick, Wood Burning
Appliance Dishwasher, Disposal, Electric Oven, Gas Cooktop, Gas Water Heater, Microwave, Plumbed for Ice Maker, Refrigerator
Heat Source Central, Natural Gas
Laundry Electric Dryer Hookup, Utility Room
Exterior
Garage Spaces 3.0
Community Features Community Pool
Utilities Available City Sewer, City Water, Concrete, Curbs
Roof Type Composition,Shingle
Garage Yes
Building
Story Two
Foundation Slab
Structure Type Brick,Rock/Stone
Schools
School District Forney Isd
Others
Ownership Sharonda Adams
Financing Conventional
Special Listing Condition Aerial Photo
Read Less Info
Want to know what your home might be worth? Contact us for a FREE valuation!

Our team is ready to help you sell your home for the highest possible price ASAP

©2025 North Texas Real Estate Information Systems.
Bought with Marjorie Bradford • Regal, REALTORS
"My job is to find and attract mastery-based agents to the office, protect the culture, and make sure everyone is happy! "






