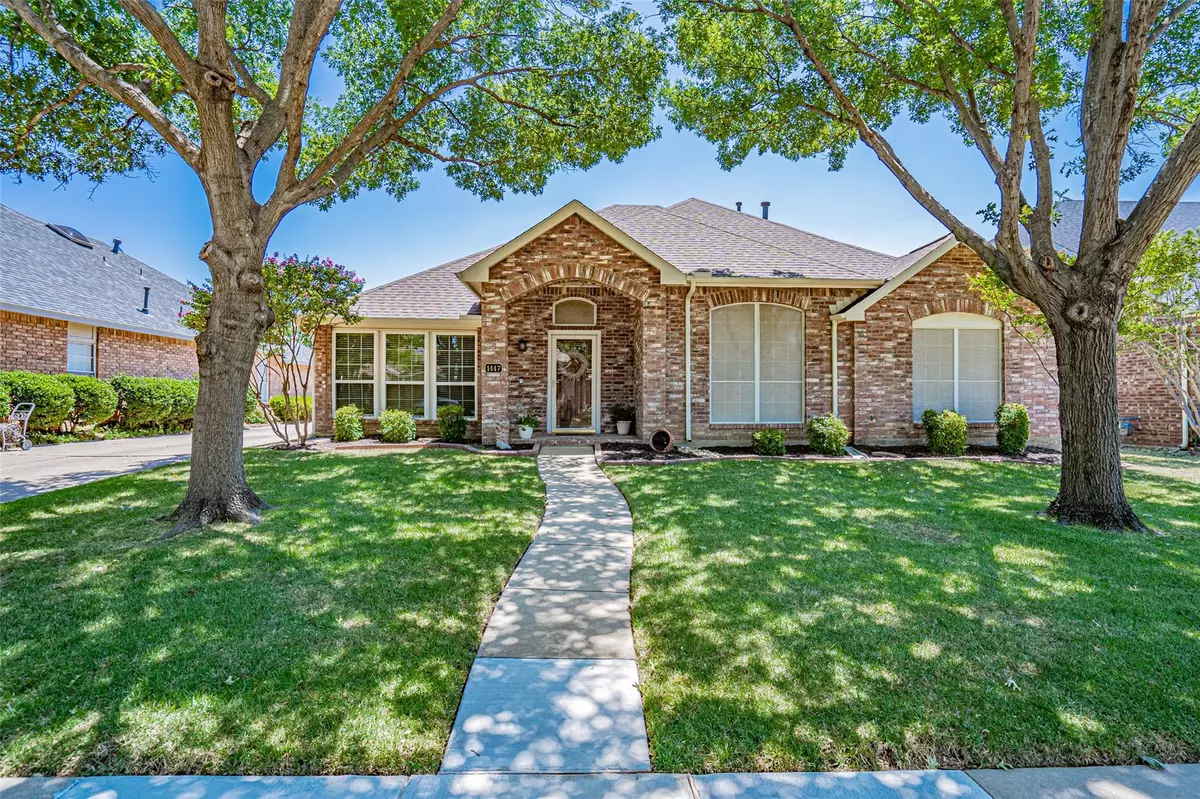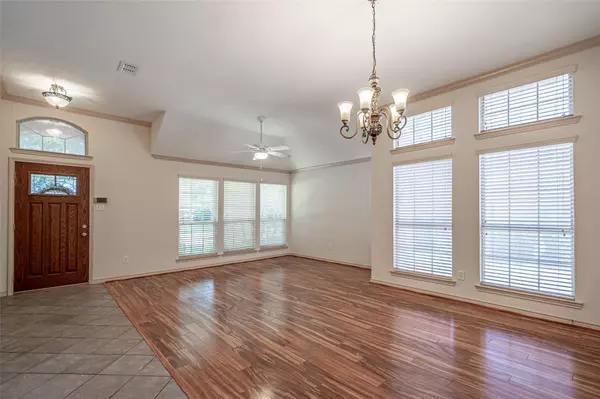$449,900
For more information regarding the value of a property, please contact us for a free consultation.
4 Beds
2 Baths
2,076 SqFt
SOLD DATE : 09/30/2022
Key Details
Property Type Single Family Home
Sub Type Single Family Residence
Listing Status Sold
Purchase Type For Sale
Square Footage 2,076 sqft
Price per Sqft $216
Subdivision Timbercreek Estate Ph 1
MLS Listing ID 20096517
Sold Date 09/30/22
Style Traditional
Bedrooms 4
Full Baths 2
HOA Fees $4/ann
HOA Y/N Voluntary
Year Built 1991
Annual Tax Amount $5,849
Lot Size 7,187 Sqft
Acres 0.165
Property Description
BEAUTIFULLY UPDATED HOME BACKS TO NATURE TRAIL! This pretty home will impress you from the start with its great curb appeal, nice shade trees and lush yard! Plenty of parking in the long driveway with rear garage entry and no alley! Step inside to find a bright open floorplan with fabulous updates including laminate wood flooring, AMAZING kitchen with tons of cabinets, quartz countertops, painted cabinets, black appliances, and island. Large master suite boasts a stunning remodeled bathroom with soaking tub, double sinks, massive closet plus linen storage, and gorgeous cabinetry! All secondary bedrooms are a great size with ample closet space! You will find plenty of storage space even in the utility room. Step outside and entertain guests in a private yard that backs to a greenbelt space which will soon be a City of Carrollton Nature Trail. Owner says it will be fenced with your own private access! Home is convenient to HWY access and the BEST shopping and dining in the area!
Location
State TX
County Denton
Community Greenbelt, Sidewalks
Direction From Rosemeade Parkway & Frankford Road, head north on Rosemeade. Turn left on Peters Colony Road then left on Susan Lane. Home will be on the right after the curve in the road. Sign in yard.
Rooms
Dining Room 1
Interior
Interior Features Built-in Features, Cable TV Available, Decorative Lighting, Double Vanity, High Speed Internet Available, Kitchen Island, Open Floorplan, Pantry, Walk-In Closet(s)
Heating Central, Fireplace(s), Gas Jets
Cooling Ceiling Fan(s), Central Air, Electric
Flooring Carpet, Ceramic Tile, Laminate, Wood
Fireplaces Number 1
Fireplaces Type Brick, Gas Starter, Living Room, Wood Burning, Other
Appliance Dishwasher, Disposal, Electric Cooktop, Electric Oven, Gas Water Heater, Microwave, Refrigerator
Heat Source Central, Fireplace(s), Gas Jets
Laundry Electric Dryer Hookup, Utility Room, Full Size W/D Area, Washer Hookup
Exterior
Exterior Feature Rain Gutters, Private Yard, Other
Garage Spaces 2.0
Fence Back Yard, Wood
Community Features Greenbelt, Sidewalks
Utilities Available All Weather Road, City Sewer, City Water, Individual Gas Meter, Individual Water Meter, Sidewalk, Underground Utilities
Roof Type Composition
Garage Yes
Building
Lot Description Adjacent to Greenbelt, Few Trees, Greenbelt, Interior Lot, Landscaped, Level, Lrg. Backyard Grass, Sprinkler System, Subdivision
Story One
Foundation Slab
Structure Type Brick
Schools
School District Carrollton-Farmers Branch Isd
Others
Ownership Karen Wadatz
Acceptable Financing Cash, Conventional, FHA, VA Loan
Listing Terms Cash, Conventional, FHA, VA Loan
Financing Conventional
Special Listing Condition Survey Available, Utility Easement, Verify Tax Exemptions, Other
Read Less Info
Want to know what your home might be worth? Contact us for a FREE valuation!

Our team is ready to help you sell your home for the highest possible price ASAP

©2025 North Texas Real Estate Information Systems.
Bought with Alphonse Jolivet • Beam Real Estate, LLC
"My job is to find and attract mastery-based agents to the office, protect the culture, and make sure everyone is happy! "






