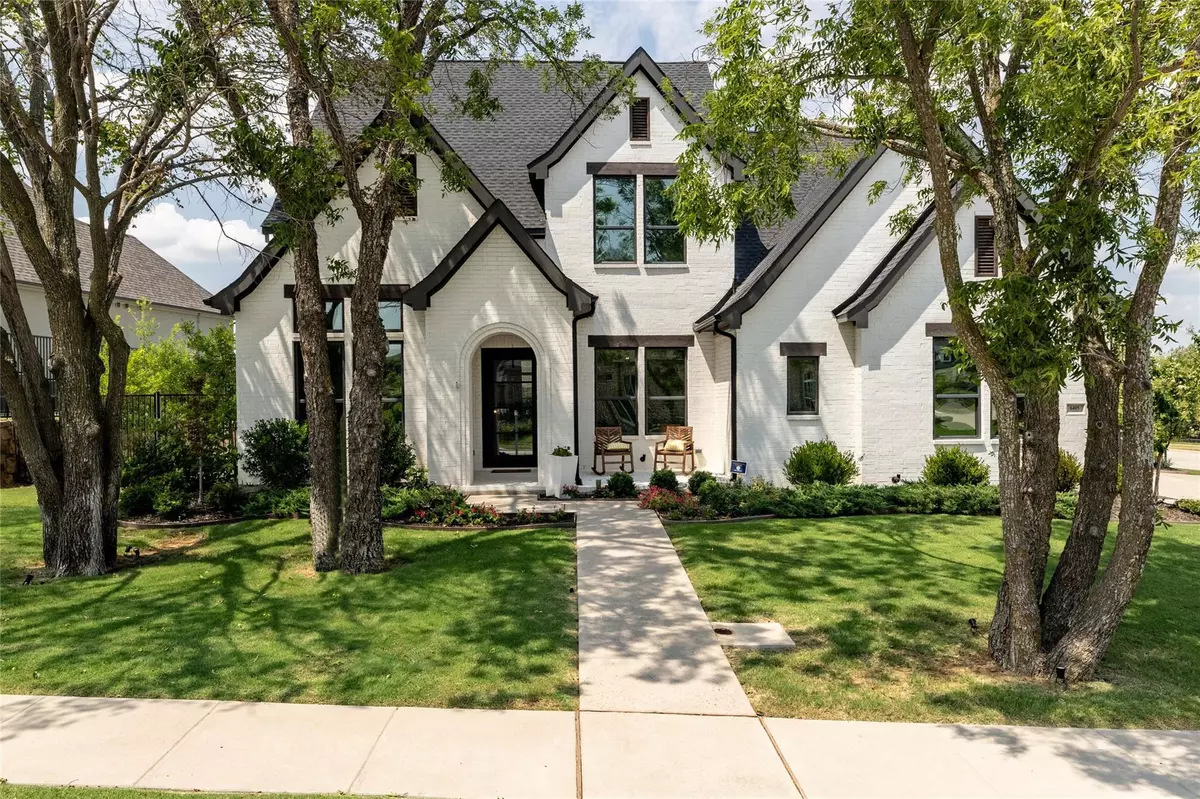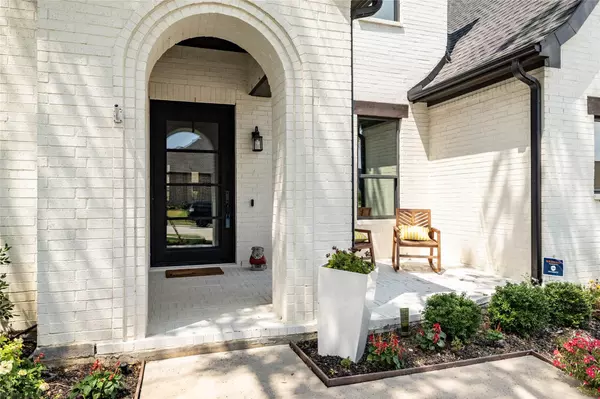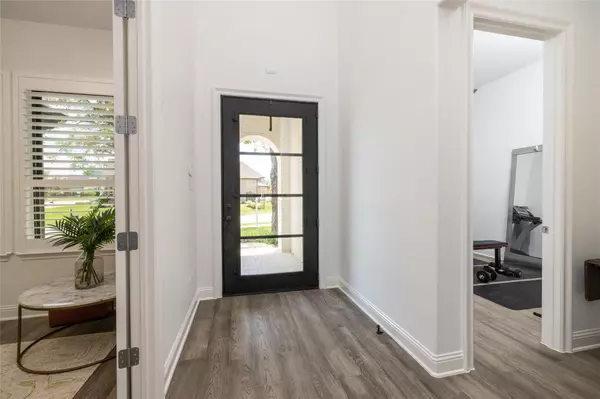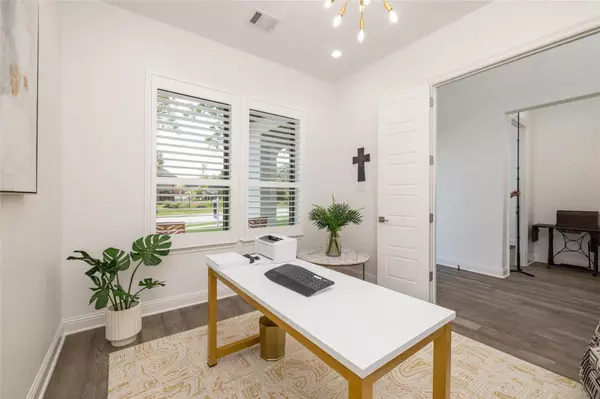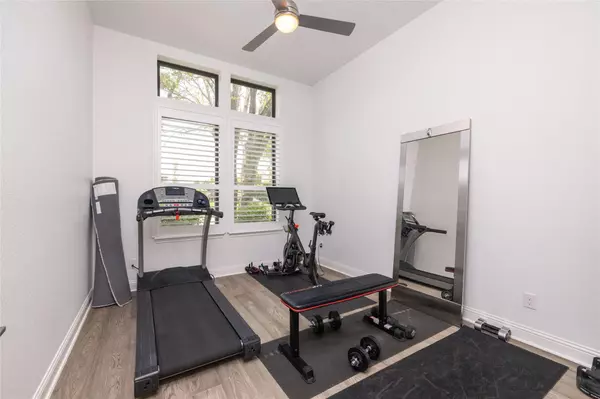$1,499,000
For more information regarding the value of a property, please contact us for a free consultation.
4 Beds
5 Baths
3,746 SqFt
SOLD DATE : 07/15/2022
Key Details
Property Type Single Family Home
Sub Type Single Family Residence
Listing Status Sold
Purchase Type For Sale
Square Footage 3,746 sqft
Price per Sqft $400
Subdivision Terracina Ph Ii
MLS Listing ID 20098961
Sold Date 07/15/22
Bedrooms 4
Full Baths 4
Half Baths 1
HOA Fees $118/ann
HOA Y/N Mandatory
Year Built 2018
Annual Tax Amount $14,079
Lot Size 0.344 Acres
Acres 0.344
Property Description
This home has it all and more! Sitting on a corner lot in the highly desirable Terracina Subdivision of Flower Mound, and conveniently located to the shopping and restaurants of Highland Village, this home is in the perfect location. The upgrades on this already gorgeous Toll Brothers home include sliding glass doors to outdoor living space, in wall fireplace with large tile surround, outdoor kitchen, gorgeous pool with spa, air purifiers at both AC units, mini split AC unit in the garage, exterior lighting, a Control 4 smart home system with surround sound, extensive cabinet upgrades and additions, gutter leaf guards, powered screed for rear patio, window tinting to block heat and UV rays, painted brick, and others making this a truly one of a kind property. Don't miss out on this unique opportunity!
Location
State TX
County Denton
Direction From FM 407 and FM 2499, travel West to Terracina Blvd. Turn North. Road ends into Via Italia Dr in approx. 1/4 mile. Turn left. House is on corner of Via Italia and Sorrento Ln.
Rooms
Dining Room 1
Interior
Interior Features Cable TV Available, Decorative Lighting, Flat Screen Wiring, Granite Counters, High Speed Internet Available, Kitchen Island, Loft, Smart Home System, Sound System Wiring, Walk-In Closet(s), Wired for Data
Heating Central
Cooling Ceiling Fan(s), Central Air
Flooring Carpet, Tile, Wood
Fireplaces Number 1
Fireplaces Type Living Room, Ventless
Equipment Air Purifier, Satellite Dish
Appliance Built-in Refrigerator, Dishwasher, Disposal, Electric Oven, Gas Cooktop, Microwave
Heat Source Central
Laundry Electric Dryer Hookup, Utility Room, Full Size W/D Area, Washer Hookup
Exterior
Exterior Feature Barbecue, Built-in Barbecue, Covered Patio/Porch, Rain Gutters, Lighting, Outdoor Kitchen
Garage Spaces 3.0
Fence Wrought Iron
Pool Gunite, Heated, In Ground, Outdoor Pool, Pool Sweep, Separate Spa/Hot Tub, Waterfall
Utilities Available City Sewer, City Water, Co-op Electric, Individual Gas Meter
Roof Type Composition
Garage Yes
Private Pool 1
Building
Lot Description Corner Lot
Story Two
Foundation Slab
Structure Type Brick
Schools
School District Lewisville Isd
Others
Ownership of record
Acceptable Financing Cash, Contract
Listing Terms Cash, Contract
Financing Cash
Read Less Info
Want to know what your home might be worth? Contact us for a FREE valuation!

Our team is ready to help you sell your home for the highest possible price ASAP

©2025 North Texas Real Estate Information Systems.
Bought with Rob Daniels • Monument Realty
"My job is to find and attract mastery-based agents to the office, protect the culture, and make sure everyone is happy! "

