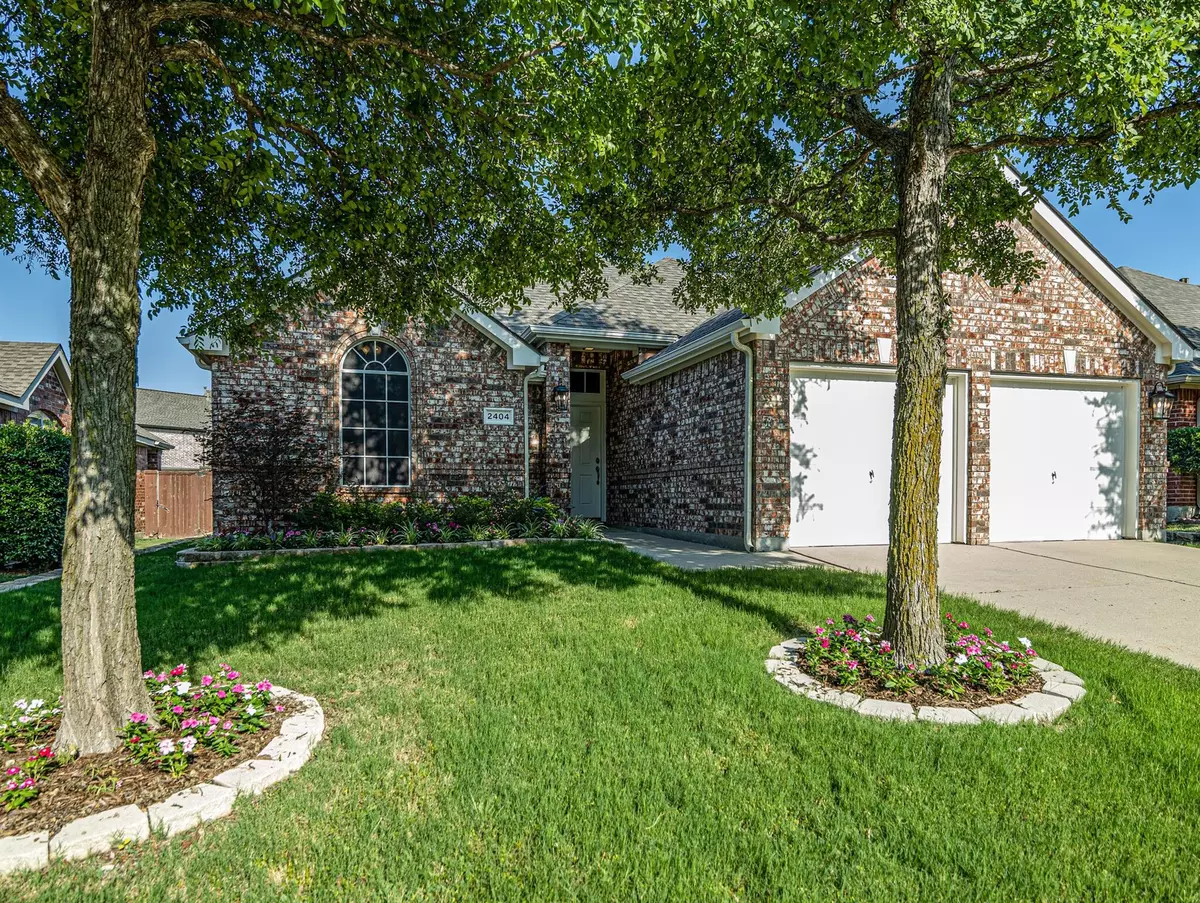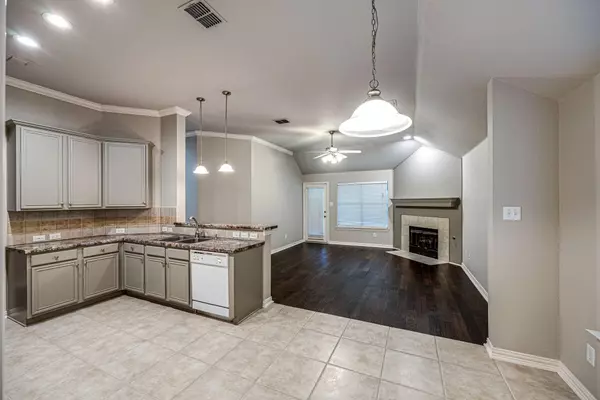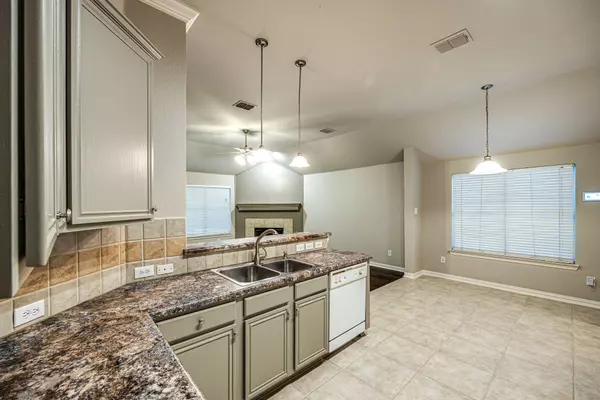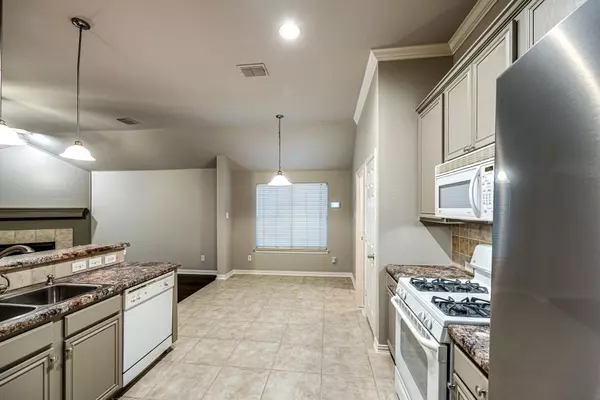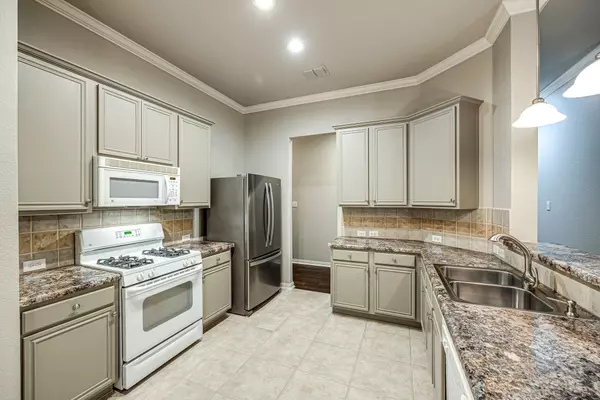$375,000
For more information regarding the value of a property, please contact us for a free consultation.
3 Beds
2 Baths
1,442 SqFt
SOLD DATE : 07/29/2022
Key Details
Property Type Single Family Home
Sub Type Single Family Residence
Listing Status Sold
Purchase Type For Sale
Square Footage 1,442 sqft
Price per Sqft $260
Subdivision Fountainview Ph Two
MLS Listing ID 20095548
Sold Date 07/29/22
Style Traditional
Bedrooms 3
Full Baths 2
HOA Fees $66/ann
HOA Y/N Mandatory
Year Built 2005
Annual Tax Amount $5,375
Lot Size 5,662 Sqft
Acres 0.13
Property Description
Stonebridge Ranch beauty, move-in ready and perfect for your back-yard entertaining! Easy care engineered scraped flooring in living areas and ceramic tile in kitchen and baths. Vaulted and semi-vaulted rooms, faux granite in the gourmet kitchen with lots of counter space and cabinets. Master has ensuite bath with jetted garden tub, dual sinks and walk-in shower. But the icing on the cake is the back yard -- lush, green, landscaped, some trees, and upscale retractable awning over enlarged back patio. The kitchen is open to living room. Living room has a beautiful corner fireplace that's a elegant accent to the home. Community has lots and lots of amenities: pool, park, lake, jogging path and clubhouse. See transaction documents for other amenities close by.
Location
State TX
County Collin
Community Club House, Community Pool, Jogging Path/Bike Path, Lake, Park, Playground, Tennis Court(S)
Direction From Custer Rd and Eldorado Parkway, N on Custer, R on Fountainview. Veer right as it turns into Travis, L on Luzerne, at 4th street it curves and becomes Monroe. Home on left, SIY.
Rooms
Dining Room 1
Interior
Interior Features Cable TV Available, Decorative Lighting, Eat-in Kitchen, High Speed Internet Available, Open Floorplan, Pantry, Vaulted Ceiling(s)
Heating Central, Natural Gas
Cooling Ceiling Fan(s), Central Air, Electric
Flooring Ceramic Tile, Hardwood
Fireplaces Number 1
Fireplaces Type Gas Logs
Appliance Dishwasher, Disposal, Gas Range, Microwave, Plumbed For Gas in Kitchen, Plumbed for Ice Maker, Refrigerator
Heat Source Central, Natural Gas
Laundry Utility Room, Full Size W/D Area
Exterior
Exterior Feature Awning(s), Covered Patio/Porch, Rain Gutters
Garage Spaces 2.0
Fence Wood
Community Features Club House, Community Pool, Jogging Path/Bike Path, Lake, Park, Playground, Tennis Court(s)
Utilities Available Cable Available, City Sewer, City Water, Concrete, Curbs, Electricity Available, Electricity Connected, Individual Gas Meter, Individual Water Meter, Phone Available, Sewer Available, Sidewalk, Underground Utilities
Roof Type Composition
Garage Yes
Building
Lot Description Few Trees, Interior Lot, Landscaped
Story One
Foundation Slab
Structure Type Brick
Schools
School District Mckinney Isd
Others
Acceptable Financing Cash, Conventional, FHA, VA Loan
Listing Terms Cash, Conventional, FHA, VA Loan
Financing Conventional
Read Less Info
Want to know what your home might be worth? Contact us for a FREE valuation!

Our team is ready to help you sell your home for the highest possible price ASAP

©2025 North Texas Real Estate Information Systems.
Bought with Trey LaQuey III • RE/MAX Dallas Suburbs
"My job is to find and attract mastery-based agents to the office, protect the culture, and make sure everyone is happy! "

