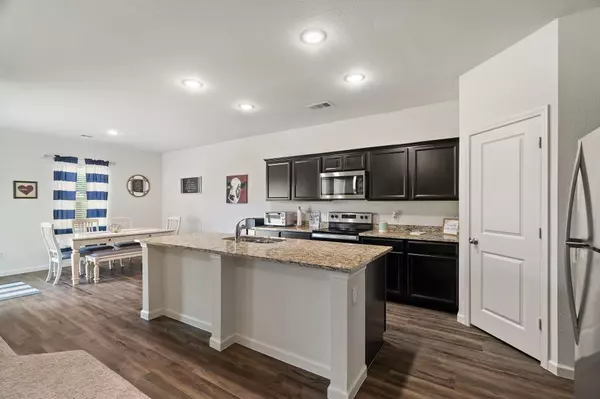$357,990
For more information regarding the value of a property, please contact us for a free consultation.
3 Beds
2 Baths
1,827 SqFt
SOLD DATE : 07/27/2022
Key Details
Property Type Single Family Home
Sub Type Single Family Residence
Listing Status Sold
Purchase Type For Sale
Square Footage 1,827 sqft
Price per Sqft $195
Subdivision Crestridge Meadows Ph One
MLS Listing ID 20092578
Sold Date 07/27/22
Bedrooms 3
Full Baths 2
HOA Fees $25/ann
HOA Y/N Mandatory
Year Built 2020
Annual Tax Amount $6,631
Lot Size 7,130 Sqft
Acres 0.1637
Property Sub-Type Single Family Residence
Property Description
This is your chance to live in a New Neighborhood without having to wait for it to be built. This home was completed in February of 2021. The home has everything you come to expect from a new home: 25-year 3-Tab Shingles Roof, Low E insulated glass single hung vinyl windows, full lawn irrigation system, granite countertops with under-mount sink, and stainless steel kitchen appliances. Interior design choices include Shaw Vinyl Plank floors at entry, kitchen, dining, and all wet areas. Shaw carpet can be found in bedrooms and living room. Bathrooms have Moen Fixtures and engineered marble countertops. The home is located toward the end of the culdesac and the neighborhood has walking trails and a playground. The floorplan is Hawking with Starlight and recently a home with the same floor plan (#A.67, Hawking) was released by the builder with a starting bid price of $362,990.
Location
State TX
County Collin
Direction Driving from in from Wylie, continue on N State Hwy 78. Turn right on Hwy 205. Turn left onto Co Rd 485. Left on Cr Rd 484. Right on Crestridge Dr. Left on Wilshire Dr. Left onto Windsor Ct. The home will be toward the end on the left.
Rooms
Dining Room 1
Interior
Interior Features Cable TV Available
Heating Electric
Cooling Central Air
Flooring Carpet, Luxury Vinyl Plank
Appliance Dishwasher, Electric Range, Electric Water Heater, Microwave, Refrigerator, Washer
Heat Source Electric
Laundry Electric Dryer Hookup, Utility Room, Full Size W/D Area, Washer Hookup
Exterior
Garage Spaces 2.0
Fence Back Yard, Wood
Utilities Available City Sewer, Electricity Available, Sidewalk, Other
Roof Type Built-Up
Garage Yes
Building
Lot Description Cul-De-Sac, Lrg. Backyard Grass
Foundation Slab
Structure Type Brick,Vinyl Siding
Schools
School District Community Isd
Others
Restrictions Deed,Development,Easement(s)
Ownership Sarah Gunter & Josh Giles
Acceptable Financing Cash, Conventional, FHA, VA Loan
Listing Terms Cash, Conventional, FHA, VA Loan
Financing Conventional
Special Listing Condition Phase I Complete, Utility Easement
Read Less Info
Want to know what your home might be worth? Contact us for a FREE valuation!

Our team is ready to help you sell your home for the highest possible price ASAP

©2025 North Texas Real Estate Information Systems.
Bought with Erinn Travis • Monument Realty
"My job is to find and attract mastery-based agents to the office, protect the culture, and make sure everyone is happy! "






