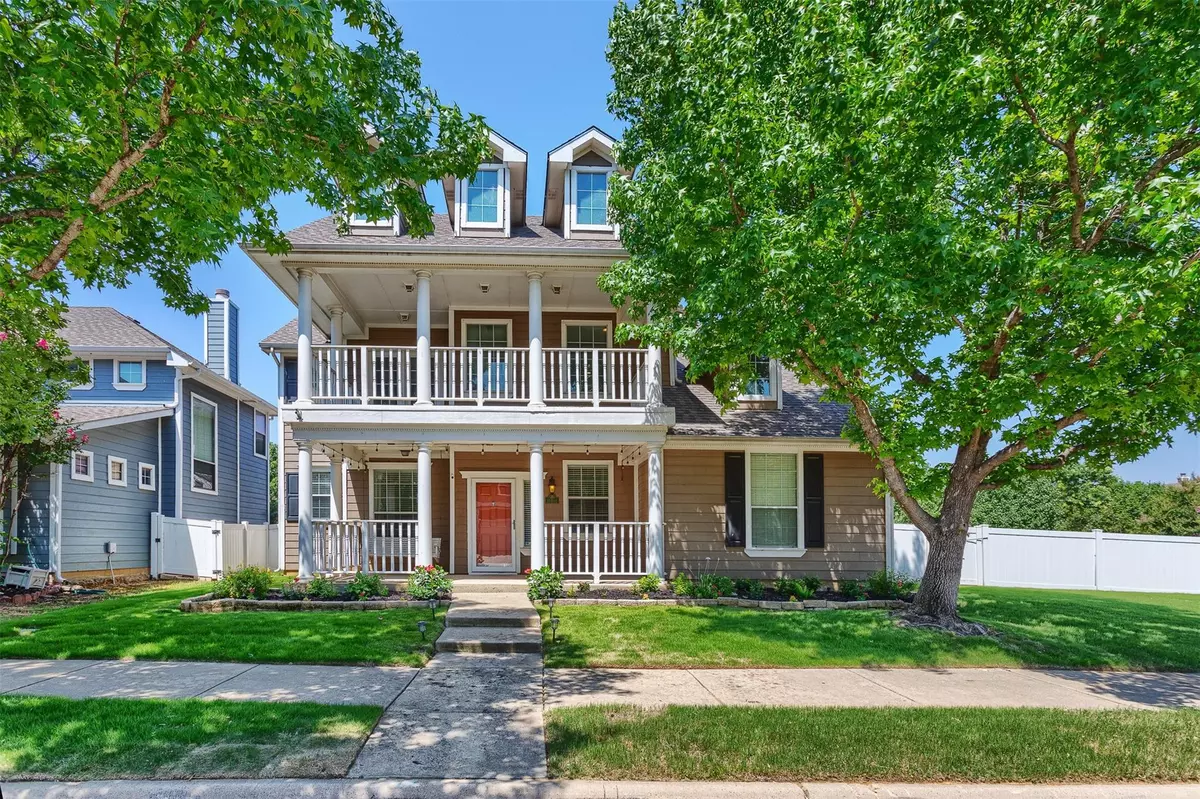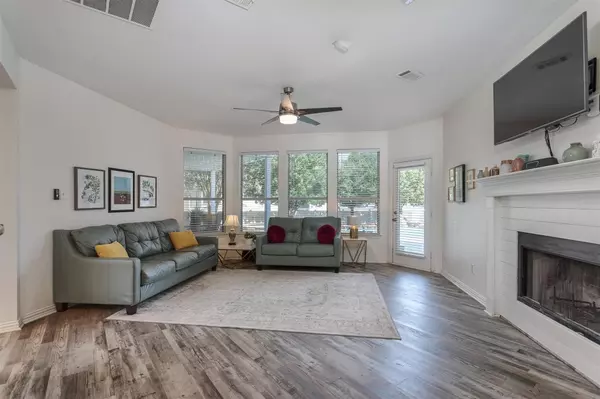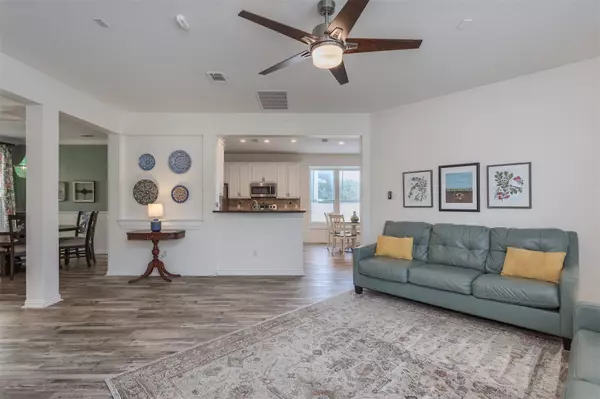$499,000
For more information regarding the value of a property, please contact us for a free consultation.
5 Beds
4 Baths
2,805 SqFt
SOLD DATE : 09/08/2022
Key Details
Property Type Single Family Home
Sub Type Single Family Residence
Listing Status Sold
Purchase Type For Sale
Square Footage 2,805 sqft
Price per Sqft $177
Subdivision Providence Ph 2
MLS Listing ID 20093873
Sold Date 09/08/22
Style Colonial,Craftsman
Bedrooms 5
Full Baths 3
Half Baths 1
HOA Fees $33
HOA Y/N Mandatory
Year Built 2003
Annual Tax Amount $7,774
Lot Size 9,975 Sqft
Acres 0.229
Property Description
Don't miss this beautiful 5 bedroom, 3.5 bath Cape Cod style home with a heated pool in the neighbor-friendly community of Providence. It features a balcony overlooking Lake Providence, three living areas, including a A TEXAS SIZED game room with a walkout balcony overlooking the incredible oversized backyard, spa, and pool. Recent upgrades include a new hot water heater, updated master shower, new flooring in master and two upstairs bathrooms, updated entry and dining room fixtures and all new lighting in the kitchen. The inside has been freshly painted and is MOVE IN READY. Community amenities include waterpark, lakes, clubhouse, and lots more.
Location
State TX
County Denton
Community Club House, Community Pool, Curbs, Fishing, Jogging Path/Bike Path, Lake, Park, Playground, Pool, Sidewalks
Direction Google maps and GPS provide accurate directions.
Rooms
Dining Room 2
Interior
Interior Features Cable TV Available, Decorative Lighting, High Speed Internet Available, Kitchen Island, Pantry, Walk-In Closet(s)
Heating Central, Electric, Fireplace(s), Heat Pump
Cooling Ceiling Fan(s), Central Air, Electric
Flooring Carpet, Luxury Vinyl Plank
Fireplaces Number 1
Fireplaces Type Wood Burning
Appliance Dishwasher, Disposal, Electric Cooktop, Electric Oven, Microwave, Plumbed for Ice Maker
Heat Source Central, Electric, Fireplace(s), Heat Pump
Laundry Electric Dryer Hookup, Utility Room, Full Size W/D Area, Washer Hookup
Exterior
Exterior Feature Balcony, Covered Patio/Porch, Rain Gutters, Storage
Garage Spaces 2.0
Fence Vinyl
Pool Heated, In Ground, Outdoor Pool, Pool/Spa Combo, Water Feature, Waterfall
Community Features Club House, Community Pool, Curbs, Fishing, Jogging Path/Bike Path, Lake, Park, Playground, Pool, Sidewalks
Utilities Available Alley, Cable Available, City Sewer, City Water, Co-op Electric, Propane
Roof Type Composition
Garage Yes
Private Pool 1
Building
Lot Description Corner Lot, Landscaped, Lrg. Backyard Grass, Many Trees, Sprinkler System
Story Two
Foundation Slab
Structure Type Siding
Schools
School District Denton Isd
Others
Restrictions Deed
Ownership Matthew and Amy Huggins
Acceptable Financing Cash, Conventional, FHA, VA Loan
Listing Terms Cash, Conventional, FHA, VA Loan
Financing Conventional
Special Listing Condition Aerial Photo, Survey Available
Read Less Info
Want to know what your home might be worth? Contact us for a FREE valuation!

Our team is ready to help you sell your home for the highest possible price ASAP

©2025 North Texas Real Estate Information Systems.
Bought with Jennifer McKibben • EXP REALTY
"My job is to find and attract mastery-based agents to the office, protect the culture, and make sure everyone is happy! "






