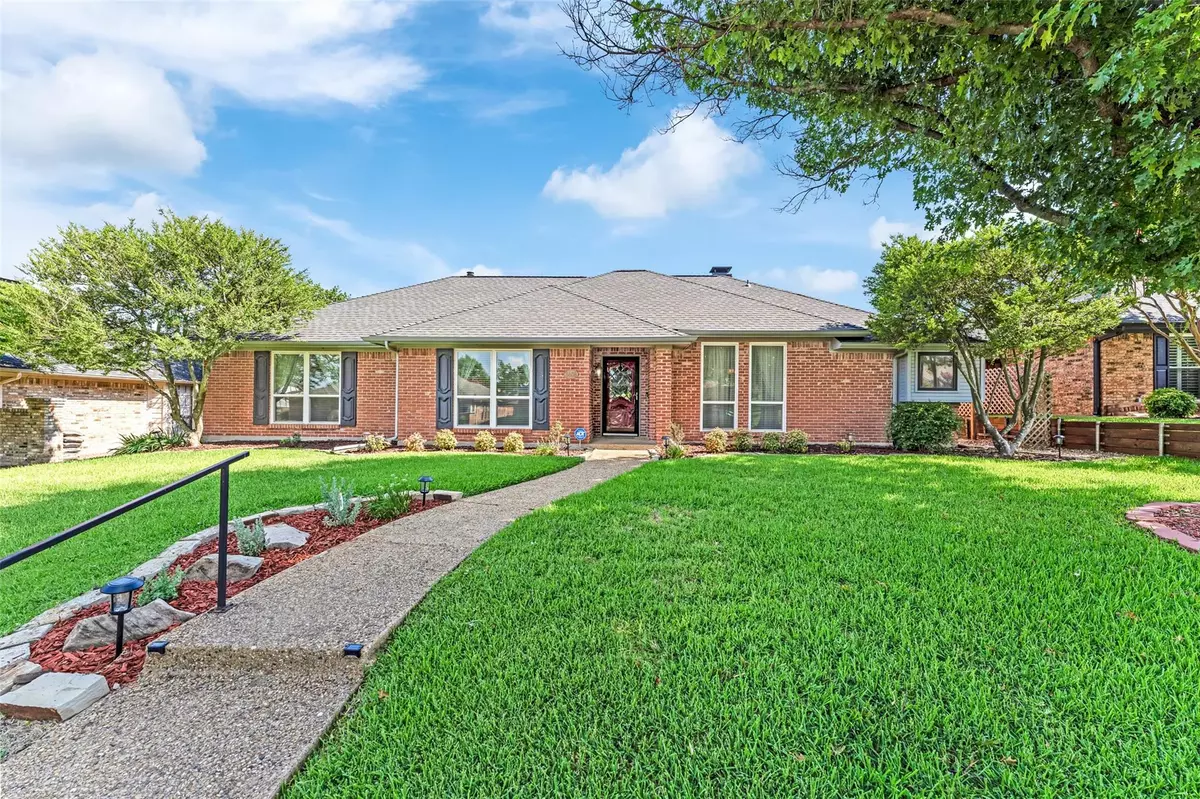$510,000
For more information regarding the value of a property, please contact us for a free consultation.
4 Beds
3 Baths
2,415 SqFt
SOLD DATE : 07/22/2022
Key Details
Property Type Single Family Home
Sub Type Single Family Residence
Listing Status Sold
Purchase Type For Sale
Square Footage 2,415 sqft
Price per Sqft $211
Subdivision High Place Ph Two
MLS Listing ID 20091625
Sold Date 07/22/22
Style Traditional
Bedrooms 4
Full Baths 2
Half Baths 1
HOA Y/N None
Year Built 1981
Annual Tax Amount $7,266
Lot Size 9,147 Sqft
Acres 0.21
Property Description
Updated single story home w gorgeous pool and spa with a fabulous outdoor entertaining area. Wood flooring throughout home excluding wet areas. Formal dining upfront could easily be a home office. Oversized formal living features wood beams, fireplace, and wall of windows overlooking the back porch and beautiful backyard. Coffee bar off kitchen w two pantries, granite countertops, SS appliances and an abundance of cabinet space. Breakfast room w custom lighting leads to the family or game room in back. Split bedrooms w updated guest bath. Oversized master bedroom w sitting area. Backyard patio is covered, overlooking the pool, spa and lounging area. Eight-foot board on board fence for complete privacy. Surge protection for entire home added in Nov 2021 along with 240 volt charging station for electric vehicle in garage. HVAC 2021, new windows 2018, new pool equipment 2021, and much more! See Transaction Desk for numerous updates in the past few years. Showings start Thurs. 6-23
Location
State TX
County Collin
Community Curbs, Electric Car Charging Station, Sidewalks
Direction From Coit Road go West on Parker Rd. South on Mission Ridge and West on Diamondhead Drive.
Rooms
Dining Room 2
Interior
Interior Features Built-in Features, Dry Bar, Eat-in Kitchen, Flat Screen Wiring, Granite Counters, High Speed Internet Available, Pantry, Vaulted Ceiling(s)
Heating Central, Natural Gas
Cooling Central Air, Electric
Flooring Ceramic Tile, Wood
Fireplaces Number 1
Fireplaces Type Brick, Gas Logs, Gas Starter, Living Room, Masonry
Appliance Dishwasher, Disposal, Electric Oven, Gas Cooktop, Microwave, Convection Oven, Plumbed for Ice Maker, Vented Exhaust Fan
Heat Source Central, Natural Gas
Laundry Electric Dryer Hookup, Utility Room, Full Size W/D Area, Washer Hookup
Exterior
Exterior Feature Covered Patio/Porch, Rain Gutters
Garage Spaces 2.0
Fence Wood
Pool Diving Board, Gunite, In Ground, Pool/Spa Combo
Community Features Curbs, Electric Car Charging Station, Sidewalks
Utilities Available Alley, City Sewer, City Water, Concrete, Curbs, Individual Gas Meter, Sidewalk
Roof Type Composition
Garage Yes
Private Pool 1
Building
Lot Description Interior Lot, Landscaped, Sprinkler System, Subdivision
Story One
Foundation Slab
Structure Type Brick
Schools
High Schools Plano Senior
School District Plano Isd
Others
Acceptable Financing Cash, Conventional, FHA, VA Loan
Listing Terms Cash, Conventional, FHA, VA Loan
Financing Conventional
Special Listing Condition Survey Available
Read Less Info
Want to know what your home might be worth? Contact us for a FREE valuation!

Our team is ready to help you sell your home for the highest possible price ASAP

©2024 North Texas Real Estate Information Systems.
Bought with Holly Knapp • EXP REALTY

"My job is to find and attract mastery-based agents to the office, protect the culture, and make sure everyone is happy! "

