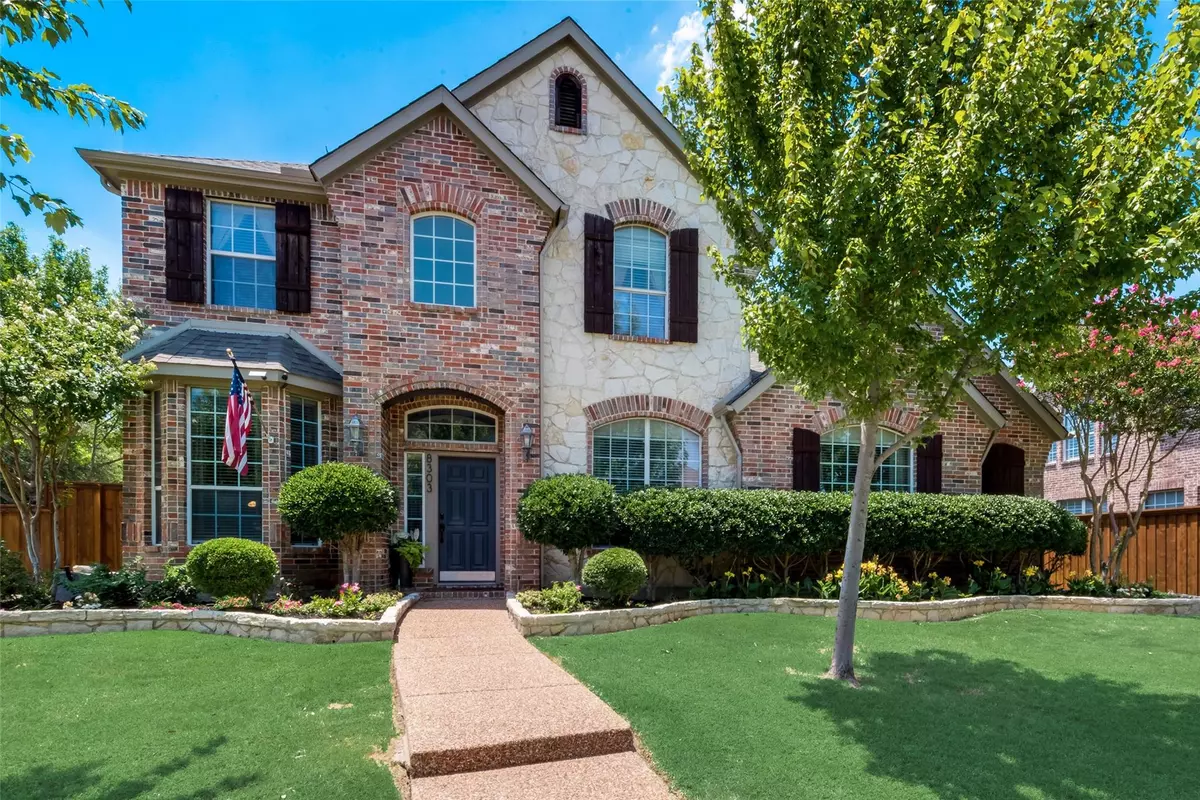$775,000
For more information regarding the value of a property, please contact us for a free consultation.
4 Beds
4 Baths
3,385 SqFt
SOLD DATE : 07/21/2022
Key Details
Property Type Single Family Home
Sub Type Single Family Residence
Listing Status Sold
Purchase Type For Sale
Square Footage 3,385 sqft
Price per Sqft $228
Subdivision Westfalls Village Ph 3
MLS Listing ID 20091120
Sold Date 07/21/22
Style Traditional
Bedrooms 4
Full Baths 4
HOA Fees $54/ann
HOA Y/N Mandatory
Year Built 2004
Annual Tax Amount $9,300
Lot Size 9,888 Sqft
Acres 0.227
Property Description
This 4 bed (with option for study to convert to 5th bdrm), 4 bath home stands above the rest with gorgeous remodels and upgrades. Your open living area includes your living room, breakfast nook with custom bench seating, and a fully remodeled kitchen with quartz counters, center island, and stainless appliances. Both the study and master are down, where you will enjoy separate sinks, jetted tub, and walk-in shower. Even furry family members have their own space with a barn-style pet door into your living room and another to the fenced back yard. Upstairs, your media and game rooms are joined by 3 additional bedrooms and 2 full baths. Outdoor living is spectacular, with a fully remodeled lagoon pool and new equipment controlled from an app on your phone. The new pool deck extends under your covered patio and a stepping stone path leads through a grassy space to a gated side area perfect for pets and gardening. New HVAC for entire house installed March 2022!
Location
State TX
County Denton
Community Community Pool, Park, Playground, Pool, Sidewalks
Direction See GPS
Rooms
Dining Room 2
Interior
Interior Features Built-in Features, Cable TV Available, Double Vanity, High Speed Internet Available, Kitchen Island, Natural Woodwork, Open Floorplan, Pantry, Sound System Wiring, Walk-In Closet(s)
Heating Central, Fireplace(s)
Cooling Ceiling Fan(s), Central Air
Flooring Carpet, Hardwood
Fireplaces Number 1
Fireplaces Type Brick, Gas, Gas Logs, Living Room
Equipment Home Theater, Negotiable
Appliance Built-in Gas Range, Built-in Refrigerator, Dishwasher, Disposal, Gas Cooktop, Gas Oven, Gas Range, Gas Water Heater, Refrigerator
Heat Source Central, Fireplace(s)
Laundry Electric Dryer Hookup, Utility Room, Full Size W/D Area, Washer Hookup, On Site
Exterior
Exterior Feature Covered Patio/Porch
Garage Spaces 3.0
Fence Back Yard, Fenced, Wood
Pool Fenced, Heated, In Ground, Outdoor Pool, Pool Sweep, Pool/Spa Combo, Private, Pump, Waterfall
Community Features Community Pool, Park, Playground, Pool, Sidewalks
Utilities Available Alley, Cable Available, City Sewer, City Water, Concrete, Curbs, Electricity Available, Electricity Connected, Individual Gas Meter, Individual Water Meter, Natural Gas Available, Phone Available, Sidewalk, Underground Utilities
Roof Type Composition,Shingle
Garage Yes
Private Pool 1
Building
Lot Description Corner Lot, Few Trees, Landscaped, Sprinkler System
Story Two
Foundation Slab
Structure Type Brick,Rock/Stone
Schools
School District Frisco Isd
Others
Ownership see tax
Acceptable Financing Assumable, Cash, Conventional, FHA
Listing Terms Assumable, Cash, Conventional, FHA
Financing Conventional
Read Less Info
Want to know what your home might be worth? Contact us for a FREE valuation!

Our team is ready to help you sell your home for the highest possible price ASAP

©2024 North Texas Real Estate Information Systems.
Bought with Joey Womble • PARAGON, REALTORS

"My job is to find and attract mastery-based agents to the office, protect the culture, and make sure everyone is happy! "

