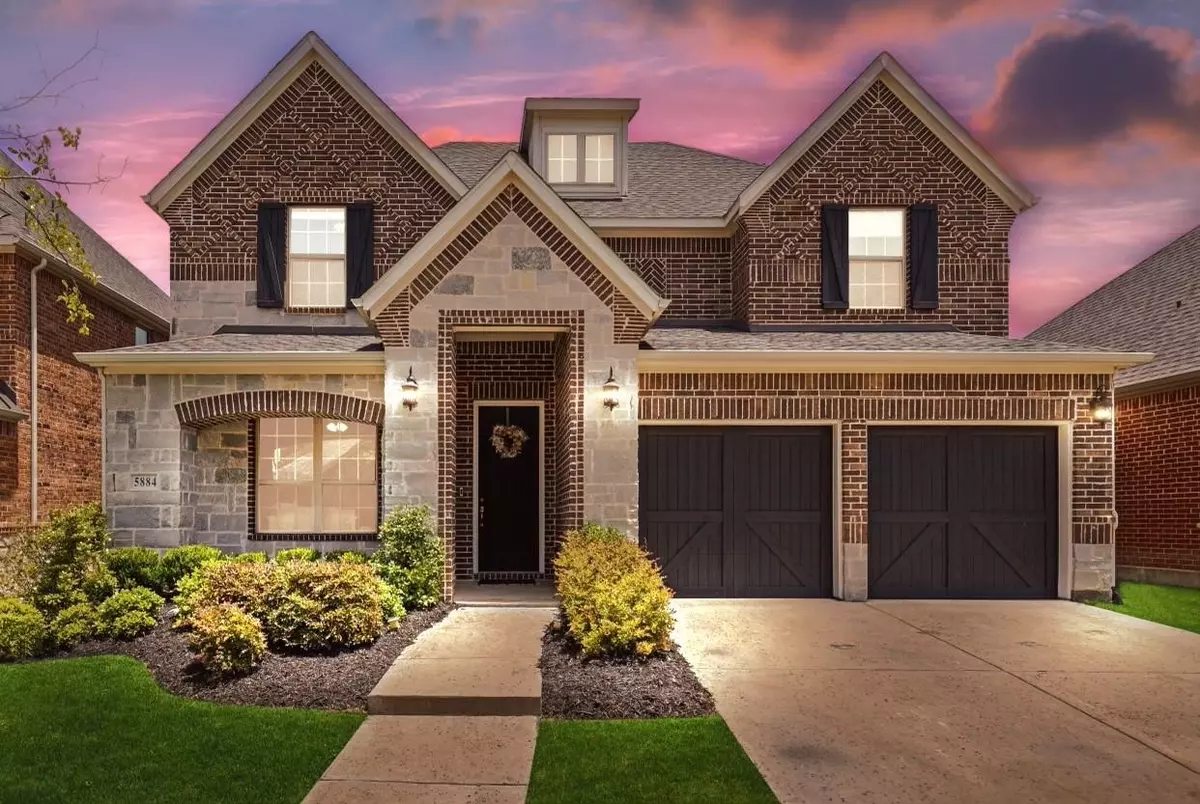$724,900
For more information regarding the value of a property, please contact us for a free consultation.
5 Beds
3 Baths
2,890 SqFt
SOLD DATE : 07/26/2022
Key Details
Property Type Single Family Home
Sub Type Single Family Residence
Listing Status Sold
Purchase Type For Sale
Square Footage 2,890 sqft
Price per Sqft $250
Subdivision Austin Waters East Ph Ii
MLS Listing ID 20081477
Sold Date 07/26/22
Style Traditional
Bedrooms 5
Full Baths 3
HOA Fees $104/ann
HOA Y/N Mandatory
Year Built 2018
Annual Tax Amount $10,816
Lot Size 5,880 Sqft
Acres 0.135
Property Description
GORGEOUS and shows like new! This beautiful home is nestled in the coveted Austin Waters Subdivision. Built by Meritage Homes and is energy efficient with spray foam insulation throughout, including the attic. It features upgraded Samsung appliances in the kitchen, stunning quartz countertops, a water filtration system and water softener system throughout, Cat6 cables with plugs in each room, french drains that wrap around the house, tankless water heater and a 10 year structural warranty that expires in 2028. Upstairs you will find a large flex space perfect for multiple uses. Additionally, upon walking into the backyard you will step foot onto a custom covered back patio with a built-in grill and bar top counter.
Location
State TX
County Denton
Community Club House, Community Pool, Community Sprinkler, Curbs, Greenbelt, Park, Perimeter Fencing, Playground, Pool, Sidewalks, Spa
Direction Please use GPS.
Rooms
Dining Room 1
Interior
Interior Features Eat-in Kitchen, High Speed Internet Available, Kitchen Island, Walk-In Closet(s)
Heating Central, Electric
Cooling Ceiling Fan(s), Central Air, Electric
Flooring Carpet, Ceramic Tile
Fireplaces Number 1
Fireplaces Type Electric
Appliance Built-in Gas Range, Dishwasher, Disposal, Microwave, Tankless Water Heater, Water Filter, Water Softener
Heat Source Central, Electric
Laundry Electric Dryer Hookup, Utility Room
Exterior
Exterior Feature Attached Grill, Covered Patio/Porch
Garage Spaces 2.0
Fence Back Yard, Fenced, High Fence, Masonry, Rock/Stone, Wood
Community Features Club House, Community Pool, Community Sprinkler, Curbs, Greenbelt, Park, Perimeter Fencing, Playground, Pool, Sidewalks, Spa
Utilities Available All Weather Road, Cable Available, City Sewer, City Water, Concrete, Curbs, Electricity Connected, Individual Gas Meter, Individual Water Meter, Natural Gas Available, Phone Available, Sidewalk, Underground Utilities
Roof Type Composition
Garage Yes
Building
Story Two
Foundation Slab
Structure Type Brick
Schools
School District Lewisville Isd
Others
Restrictions Architectural
Acceptable Financing Cash, Conventional, FHA, VA Loan
Listing Terms Cash, Conventional, FHA, VA Loan
Financing Conventional
Read Less Info
Want to know what your home might be worth? Contact us for a FREE valuation!

Our team is ready to help you sell your home for the highest possible price ASAP

©2024 North Texas Real Estate Information Systems.
Bought with Latif Khromachou • Redfin Corporation

"My job is to find and attract mastery-based agents to the office, protect the culture, and make sure everyone is happy! "

