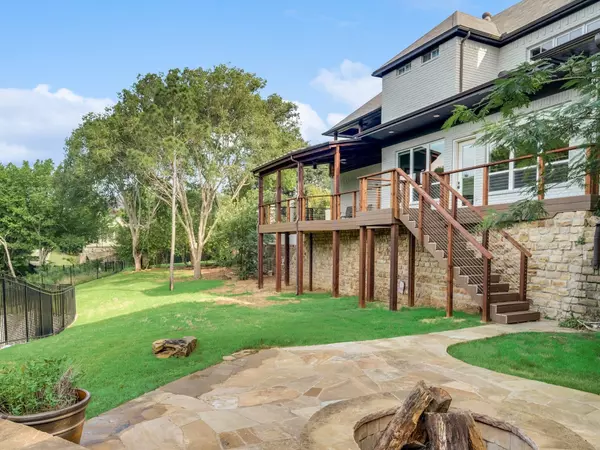$850,000
For more information regarding the value of a property, please contact us for a free consultation.
4 Beds
4 Baths
3,686 SqFt
SOLD DATE : 07/22/2022
Key Details
Property Type Single Family Home
Sub Type Single Family Residence
Listing Status Sold
Purchase Type For Sale
Square Footage 3,686 sqft
Price per Sqft $230
Subdivision Fallbrook Add
MLS Listing ID 20080591
Sold Date 07/22/22
Style Modern Farmhouse,Traditional
Bedrooms 4
Full Baths 3
Half Baths 1
HOA Fees $46/ann
HOA Y/N Mandatory
Year Built 2000
Annual Tax Amount $9,637
Lot Size 10,628 Sqft
Acres 0.244
Property Description
Beautiful luxury home, spectacular lot with a private backyard offering panoramic wooded views, private oasis in the heart of Flower Mound! This stunning smart home features an open concept floor plan, 4 beds, 3.5 baths, a custom chef's kitchen complete with luxury Cambria Island countertops plus quartz countertops throughout kitchen, Thermador brand gourmet suite of appliances, a new outdoor living space offering a cedar deck with airline cable rails for the one of a kind views and a stairway leading to a stone fire pit with a seating area. Custom fireplace in main living area, plus a large game, media room upstairs with a separate balcony to enjoy! Oversized 3 bay garage, updated tankless water heaters, AC unit and more! Directly adjacent to Flower Mound's trail systems, FM parks and walking distance to Hound Mound dog park. Exquisite updates made in 2020 through 2022! Information displayed through MLS is deemed reliable, should be verified by buyer and is not guaranteed.
Location
State TX
County Denton
Community Curbs, Greenbelt, Jogging Path/Bike Path, Sidewalks
Direction FM 3040 to Garden Ridge. South on Garden Ridge to Somerset. Right on Somerset. House on left at end of street in cul de sac area.
Rooms
Dining Room 1
Interior
Interior Features Built-in Features, Cable TV Available, Chandelier, Decorative Lighting, Double Vanity, Flat Screen Wiring, Granite Counters, High Speed Internet Available, Kitchen Island, Open Floorplan, Pantry, Smart Home System, Walk-In Closet(s)
Heating Natural Gas, Zoned
Cooling Ceiling Fan(s), Central Air, Multi Units, Zoned
Flooring Ceramic Tile, Hardwood, Stone, Wood, Other
Fireplaces Number 1
Fireplaces Type Decorative, Living Room, Stone
Appliance Built-in Refrigerator, Commercial Grade Range, Commercial Grade Vent, Dishwasher, Disposal, Gas Cooktop, Gas Oven, Gas Range, Gas Water Heater, Ice Maker, Indoor Grill, Microwave, Convection Oven, Double Oven, Plumbed For Gas in Kitchen, Plumbed for Ice Maker, Refrigerator, Tankless Water Heater, Vented Exhaust Fan
Heat Source Natural Gas, Zoned
Laundry Electric Dryer Hookup, Utility Room, Full Size W/D Area, Washer Hookup
Exterior
Garage Spaces 3.0
Community Features Curbs, Greenbelt, Jogging Path/Bike Path, Sidewalks
Utilities Available Cable Available, City Sewer, City Water, Concrete, Curbs, Individual Gas Meter, Individual Water Meter, Sidewalk, Underground Utilities
Roof Type Composition
Garage Yes
Building
Story Two
Foundation Slab
Structure Type Brick,Rock/Stone
Schools
School District Lewisville Isd
Others
Ownership Jason & Amber Nunley
Financing Cash
Read Less Info
Want to know what your home might be worth? Contact us for a FREE valuation!

Our team is ready to help you sell your home for the highest possible price ASAP

©2025 North Texas Real Estate Information Systems.
Bought with Lauren Barrett • Monument Realty
"My job is to find and attract mastery-based agents to the office, protect the culture, and make sure everyone is happy! "






