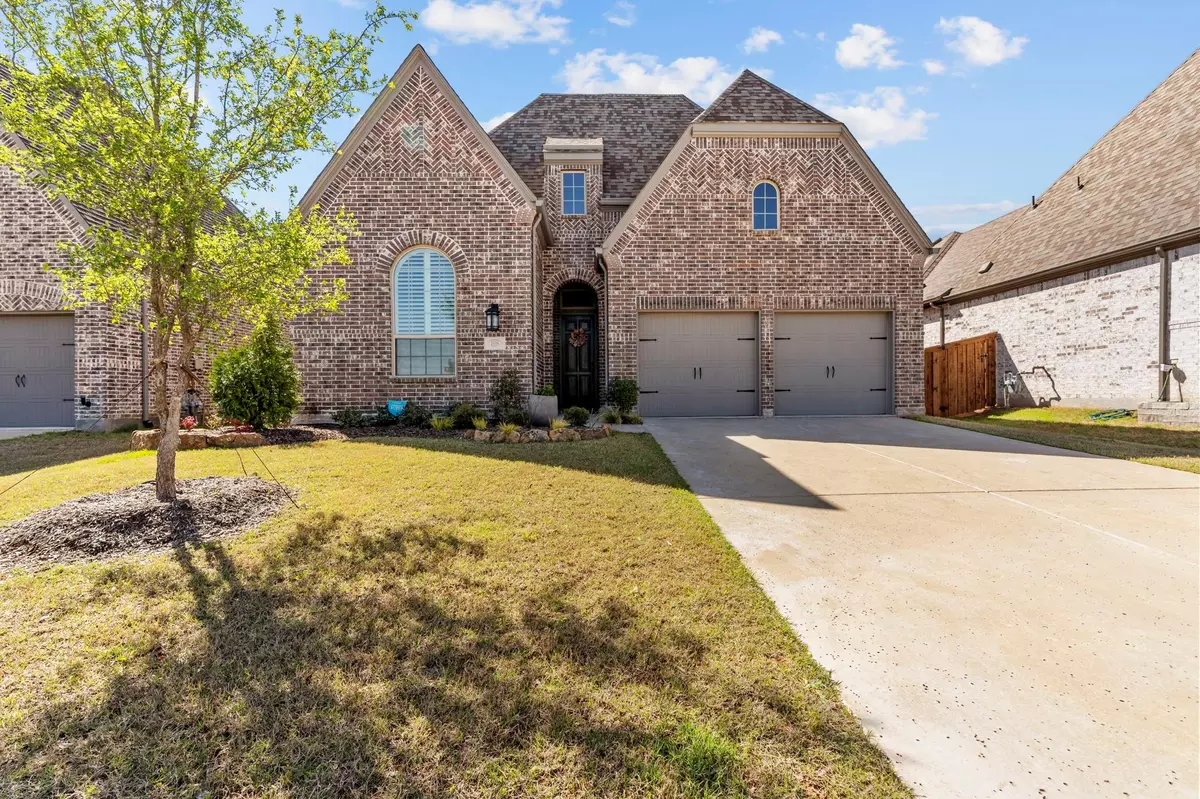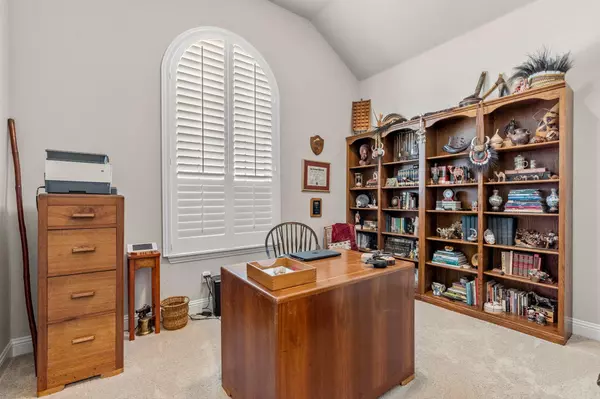$470,000
For more information regarding the value of a property, please contact us for a free consultation.
3 Beds
2 Baths
1,877 SqFt
SOLD DATE : 07/15/2022
Key Details
Property Type Single Family Home
Sub Type Single Family Residence
Listing Status Sold
Purchase Type For Sale
Square Footage 1,877 sqft
Price per Sqft $250
Subdivision Trinity Falls Planning Unit 3 Ph 2A
MLS Listing ID 20085939
Sold Date 07/15/22
Style Traditional
Bedrooms 3
Full Baths 2
HOA Fees $100/qua
HOA Y/N Mandatory
Year Built 2019
Annual Tax Amount $8,956
Lot Size 6,490 Sqft
Acres 0.149
Property Description
Beautiful Highland 2020 single story, single owner home in Trinity Falls! This impecable home shows like NEW! Designer finish outs make this home the one! Open kitchen with marble countertops and extensive storage overlook the large dining and living area. Master bedroom located in back corner of the home for ultimate privacy! Dual vanities with separate tub and shower. Large walk-in closet! Two secondary bedrooms with bathroom. Hardwood and tile throughout all but secondary bedrooms. Backyard is perfect to build your dream space!
Location
State TX
County Collin
Direction Exit Laud Howell going north on 75 and go west. Left on Sweetwater Cove, right on Lady Bird Dr, home is on your right hand side.
Rooms
Dining Room 1
Interior
Interior Features Cable TV Available, Decorative Lighting, Eat-in Kitchen, Flat Screen Wiring, High Speed Internet Available, Kitchen Island, Open Floorplan, Pantry, Walk-In Closet(s)
Heating Central, Natural Gas
Cooling Central Air, Electric
Flooring Carpet, Ceramic Tile, Wood
Fireplaces Number 1
Fireplaces Type Family Room, Gas Logs, Gas Starter, Glass Doors, Living Room, Stone
Appliance Dishwasher, Disposal, Gas Range, Microwave, Plumbed For Gas in Kitchen, Vented Exhaust Fan
Heat Source Central, Natural Gas
Laundry Utility Room, Full Size W/D Area
Exterior
Exterior Feature Covered Patio/Porch, Rain Gutters, Lighting
Garage Spaces 2.0
Fence Back Yard, Wood
Utilities Available City Sewer, City Water, Curbs, Individual Gas Meter, Individual Water Meter
Roof Type Composition
Garage Yes
Building
Lot Description Interior Lot
Story One
Foundation Slab
Structure Type Brick
Schools
School District Mckinney Isd
Others
Ownership see tax rolls
Acceptable Financing Cash, Conventional, FHA, VA Loan
Listing Terms Cash, Conventional, FHA, VA Loan
Financing Cash
Read Less Info
Want to know what your home might be worth? Contact us for a FREE valuation!

Our team is ready to help you sell your home for the highest possible price ASAP

©2025 North Texas Real Estate Information Systems.
Bought with Maureen Tedesco • RE/MAX Four Corners
"My job is to find and attract mastery-based agents to the office, protect the culture, and make sure everyone is happy! "






