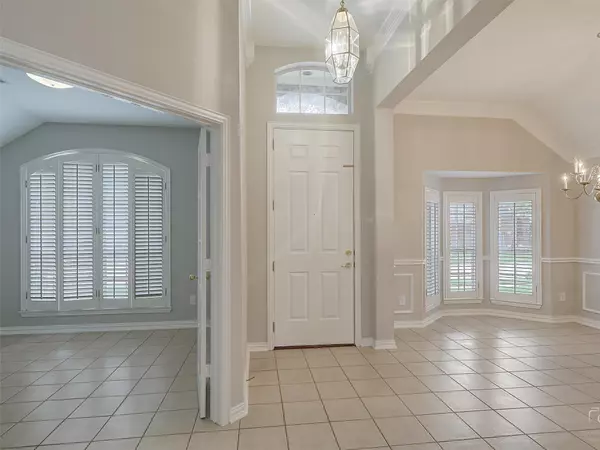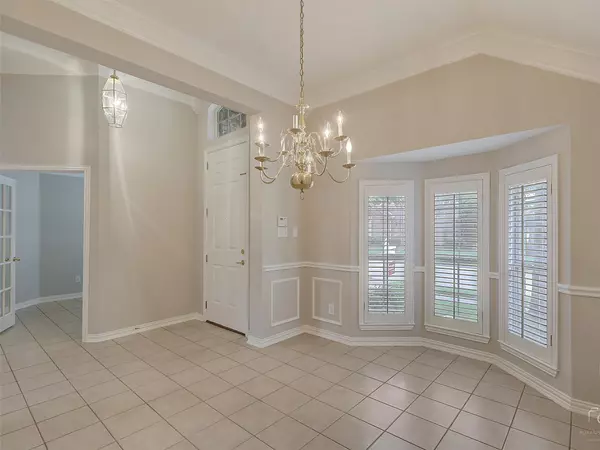$400,000
For more information regarding the value of a property, please contact us for a free consultation.
3 Beds
2 Baths
1,638 SqFt
SOLD DATE : 07/07/2022
Key Details
Property Type Single Family Home
Sub Type Single Family Residence
Listing Status Sold
Purchase Type For Sale
Square Footage 1,638 sqft
Price per Sqft $244
Subdivision Heritage Lakes Ph 1
MLS Listing ID 20081446
Sold Date 07/07/22
Style Traditional
Bedrooms 3
Full Baths 2
HOA Fees $197/qua
HOA Y/N Mandatory
Year Built 1999
Annual Tax Amount $5,443
Lot Size 6,621 Sqft
Acres 0.152
Property Description
**Multiple Offers - Deadline June 14 at 4:00 pm** Welcome home!! This adorable 1-story home located in the prestigious gated community-Resort Style of Heritage Lakes. Incredible amenities for the entire family-quality of life!. This single-owner 3BR 2BA home has an inviting foyer that welcomes you to the cozy living space. Don't miss double crown moldings, tall ceilings & abundance of windows that fill the space with natural light. Plantation shutters & spacious kitchen w a serving bar overlooks the family room. You will notice the family room with a gas log fireplace that makes it the perfect place to entertain or wind down. Fabulous master suite w high ceilings, walk-in closet, MBath with walk-in shower, bathtub, extra-long double vanity w dual sinks. It has tile throughout, freshly painted and ready for you to move in. Relax in the private large backyard with covered patio. Amenities: Par 3 golf, clubhouse, fitness, social events, ponds, lazy river, pool, playgrounds, tennis.
Location
State TX
County Denton
Community Club House, Community Pool, Curbs, Fishing, Fitness Center, Gated, Golf, Greenbelt, Jogging Path/Bike Path, Playground, Pool, Tennis Court(S)
Direction From N Dallas Tollway exit Lebanon head west. Gated community Heritage Lakes is on the south side W of Legacy Drive. Gate at Village Blvd and Lebanon. Check in with gated service, head straight on Village Blvd, left on Constitution, left on E. Crescent Way, right on Republic. House is on the left.
Rooms
Dining Room 2
Interior
Interior Features Cable TV Available, Decorative Lighting, Double Vanity, High Speed Internet Available, Kitchen Island, Open Floorplan, Tile Counters, Vaulted Ceiling(s), Walk-In Closet(s)
Heating Central
Cooling Ceiling Fan(s), Central Air, Electric
Flooring Carpet, Ceramic Tile
Fireplaces Number 1
Fireplaces Type Family Room, Gas Starter
Appliance Dishwasher, Disposal, Electric Cooktop, Electric Oven, Gas Water Heater, Microwave, Plumbed for Ice Maker
Heat Source Central
Laundry Electric Dryer Hookup, Utility Room, Full Size W/D Area, Washer Hookup
Exterior
Garage Spaces 2.0
Fence Fenced, Wood
Community Features Club House, Community Pool, Curbs, Fishing, Fitness Center, Gated, Golf, Greenbelt, Jogging Path/Bike Path, Playground, Pool, Tennis Court(s)
Utilities Available Cable Available, City Sewer, City Water, Co-op Electric, Curbs
Roof Type Composition
Garage Yes
Building
Lot Description Interior Lot
Story One
Foundation Slab
Structure Type Brick
Schools
School District Lewisville Isd
Others
Restrictions Unknown Encumbrance(s)
Acceptable Financing Cash, Conventional
Listing Terms Cash, Conventional
Financing Conventional
Special Listing Condition Survey Available
Read Less Info
Want to know what your home might be worth? Contact us for a FREE valuation!

Our team is ready to help you sell your home for the highest possible price ASAP

©2025 North Texas Real Estate Information Systems.
Bought with Emily Johnson • Compass RE Texas, LLC
"My job is to find and attract mastery-based agents to the office, protect the culture, and make sure everyone is happy! "






