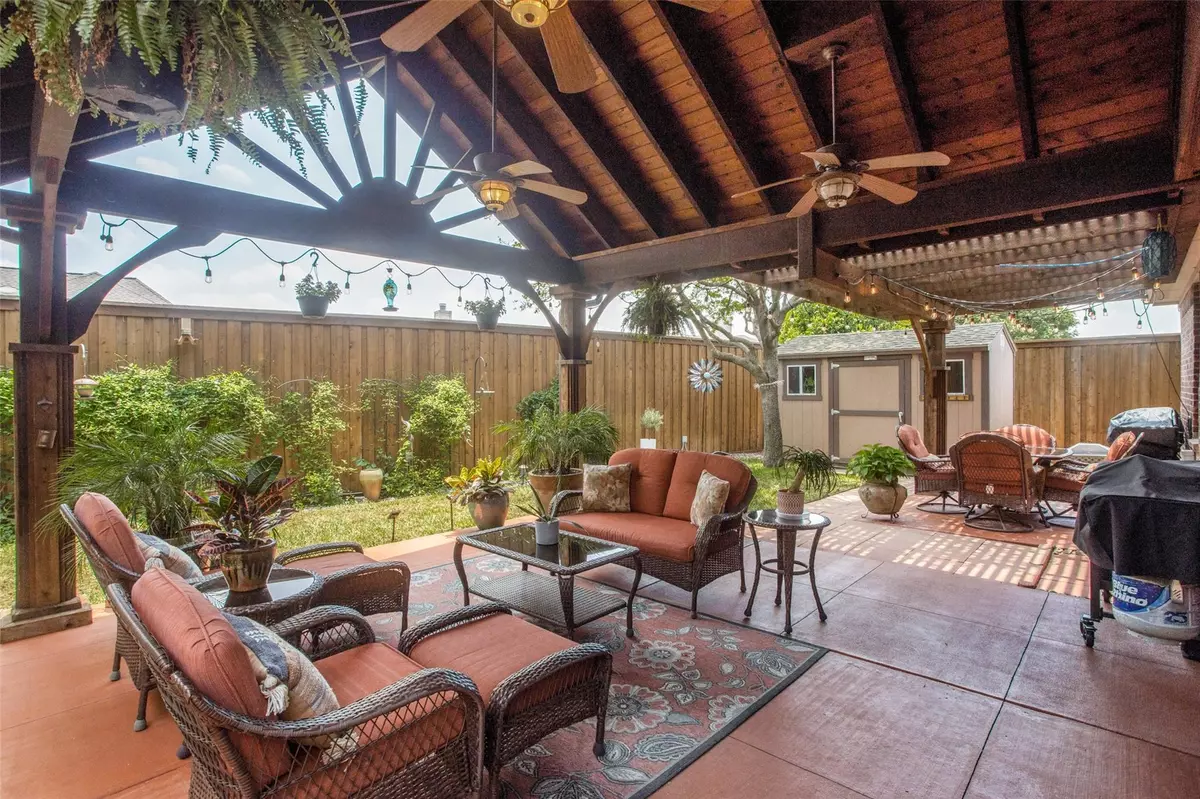$570,000
For more information regarding the value of a property, please contact us for a free consultation.
4 Beds
3 Baths
2,799 SqFt
SOLD DATE : 07/12/2022
Key Details
Property Type Single Family Home
Sub Type Single Family Residence
Listing Status Sold
Purchase Type For Sale
Square Footage 2,799 sqft
Price per Sqft $203
Subdivision Summit View Lake Ph One
MLS Listing ID 20077489
Sold Date 07/12/22
Style Traditional
Bedrooms 4
Full Baths 3
HOA Fees $54/ann
HOA Y/N Mandatory
Year Built 2006
Annual Tax Amount $7,635
Lot Size 6,285 Sqft
Acres 0.1443
Property Description
Buyers cancelled for personal reasons, it had nothing to do with the condition of the house. Welcome to this extremely updated home located within the prestigious & highly desirable Prosper ISD. As you enter the home you are greeted with a formal living and a dining room with a trayed ceiling, all perfect for entertaining your guests. As you continue down the hall, you have an updated kitchen with granite countertops, subway tile backsplash and stainless steel appliances. The kitchen overlooks an additional living room with a gas log fireplace. Custom light fixtures, ceiling fans and decorator paint and style accents adorn the home throughout. Upstairs youll find a large game room, bedroom and a full bath. The backyard is an amazing & relaxing garden oasis featuring a custom pergola, lush landscaping, loads of seating areas, a board on board fence and storage shed. Down the street is a community pool that overlooks a fishing lake with a dock.
Location
State TX
County Collin
Community Community Pool, Curbs, Greenbelt, Jogging Path/Bike Path, Lake, Playground, Sidewalks
Direction Use GPS
Rooms
Dining Room 1
Interior
Interior Features Cable TV Available, Chandelier, Double Vanity, Granite Counters, High Speed Internet Available, Open Floorplan, Pantry, Walk-In Closet(s)
Heating Central, Fireplace(s), Natural Gas, Zoned
Cooling Central Air, Electric
Flooring Ceramic Tile, Laminate
Fireplaces Number 1
Fireplaces Type Family Room, Gas Logs
Equipment Satellite Dish
Appliance Dishwasher, Disposal, Gas Cooktop, Gas Oven, Microwave, Convection Oven, Plumbed for Ice Maker, Refrigerator, Vented Exhaust Fan
Heat Source Central, Fireplace(s), Natural Gas, Zoned
Laundry Electric Dryer Hookup, Utility Room, Full Size W/D Area
Exterior
Exterior Feature Lighting, Outdoor Living Center, Private Yard
Garage Spaces 2.0
Fence Wood
Community Features Community Pool, Curbs, Greenbelt, Jogging Path/Bike Path, Lake, Playground, Sidewalks
Utilities Available All Weather Road, Cable Available, City Sewer, City Water, Co-op Electric, Concrete, Curbs, Electricity Connected, Individual Gas Meter, Individual Water Meter, Natural Gas Available, Phone Available, Underground Utilities
Roof Type Asphalt
Garage Yes
Building
Lot Description Few Trees, Interior Lot, Landscaped, Sprinkler System, Subdivision
Story Two
Foundation Slab
Structure Type Brick,Siding
Schools
School District Prosper Isd
Others
Ownership Kenneth and Michelle Pruett
Acceptable Financing Cash, Conventional
Listing Terms Cash, Conventional
Financing Conventional
Special Listing Condition Survey Available
Read Less Info
Want to know what your home might be worth? Contact us for a FREE valuation!

Our team is ready to help you sell your home for the highest possible price ASAP

©2025 North Texas Real Estate Information Systems.
Bought with Sara Boyle • EXP REALTY
"My job is to find and attract mastery-based agents to the office, protect the culture, and make sure everyone is happy! "






