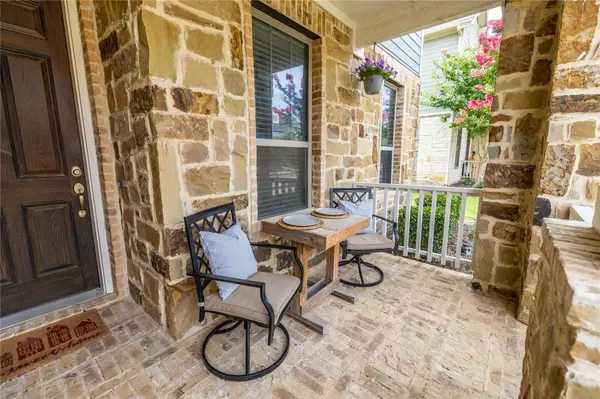$400,000
For more information regarding the value of a property, please contact us for a free consultation.
3 Beds
3 Baths
2,018 SqFt
SOLD DATE : 07/08/2022
Key Details
Property Type Townhouse
Sub Type Townhouse
Listing Status Sold
Purchase Type For Sale
Square Footage 2,018 sqft
Price per Sqft $198
Subdivision Viridian Village Ph 1E-2
MLS Listing ID 20080939
Sold Date 07/08/22
Style Traditional
Bedrooms 3
Full Baths 2
Half Baths 1
HOA Fees $249/qua
HOA Y/N Mandatory
Year Built 2016
Annual Tax Amount $8,198
Lot Size 3,354 Sqft
Acres 0.077
Property Description
MULTIPLE OFFERS-HIGHEST & BEST BY 4PM MONDAY 6.13!* Beautiful 2story, 3bed, 2.1 bath townhouse with a covered front porch is now available in the highly coveted Viridian master planned community! Feel at home with an open floor concept with vaulted ceilings: the main floor consists of the living and dining areas, the kitchen with large island, granite countertops, stainless steel appliances, gas range, breakfast bar, and walk in pantry, along with an office nook that is being used as a dry bar with a wine fridge currently. The upstairs has a second living room with the utility closet, the spacious master suite on one side with a walk in closet, large ensuite bath with separate shower, separate vanities, walk in closet, and a linen closet, on the other side of the living area are two bedrooms. Enjoy all that Viridian has to offer such as the lake, Lake Club, Sailing center, an Elementary right down the street, volleyball and tennis courts, multiple parks, and much more!
Location
State TX
County Tarrant
Community Community Pool, Jogging Path/Bike Path, Lake, Park, Playground, Sidewalks, Tennis Court(S)
Direction From I30, take Collins exit and head North, turn right on Blue Lake Blvd, left on Cascade Sky, and the house will be on the right
Rooms
Dining Room 1
Interior
Interior Features Decorative Lighting, Dry Bar, Granite Counters, High Speed Internet Available, Kitchen Island, Open Floorplan, Vaulted Ceiling(s), Walk-In Closet(s)
Heating Natural Gas
Cooling Electric
Flooring Carpet, Ceramic Tile, Wood
Appliance Dishwasher, Disposal, Gas Range, Microwave
Heat Source Natural Gas
Laundry Electric Dryer Hookup, Full Size W/D Area, Washer Hookup
Exterior
Exterior Feature Covered Patio/Porch, Rain Gutters
Garage Spaces 2.0
Community Features Community Pool, Jogging Path/Bike Path, Lake, Park, Playground, Sidewalks, Tennis Court(s)
Utilities Available City Sewer, City Water
Roof Type Composition
Garage Yes
Building
Lot Description Subdivision
Story Two
Foundation Slab
Structure Type Brick,Siding
Schools
School District Hurst-Euless-Bedford Isd
Others
Ownership Logan D. Duckworth
Acceptable Financing Cash, Conventional, FHA, VA Loan
Listing Terms Cash, Conventional, FHA, VA Loan
Financing Conventional
Read Less Info
Want to know what your home might be worth? Contact us for a FREE valuation!

Our team is ready to help you sell your home for the highest possible price ASAP

©2025 North Texas Real Estate Information Systems.
Bought with Vincent Tran • Kimberly Adams Realty
"My job is to find and attract mastery-based agents to the office, protect the culture, and make sure everyone is happy! "






