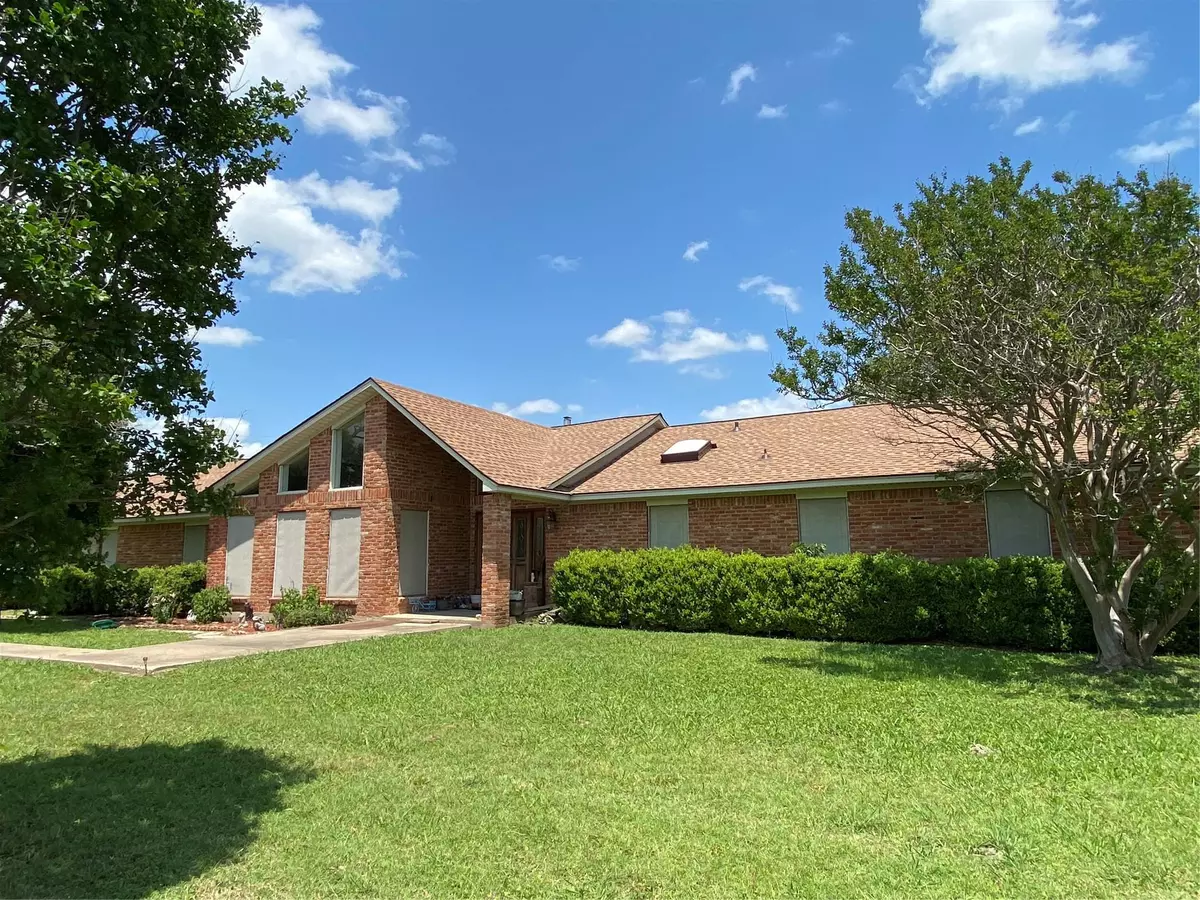$499,900
For more information regarding the value of a property, please contact us for a free consultation.
4 Beds
3 Baths
3,414 SqFt
SOLD DATE : 09/27/2022
Key Details
Property Type Single Family Home
Sub Type Single Family Residence
Listing Status Sold
Purchase Type For Sale
Square Footage 3,414 sqft
Price per Sqft $146
Subdivision Oak Ridge
MLS Listing ID 20082183
Sold Date 09/27/22
Style Contemporary/Modern
Bedrooms 4
Full Baths 2
Half Baths 1
HOA Y/N None
Year Built 1982
Annual Tax Amount $6,919
Lot Size 3.507 Acres
Acres 3.507
Property Description
Seller wants this home sold!!! Price adjustment! Luxury Living in the country! This property is on 3.5+ acres with beautiful home, extra large workshop & pond. Home features 4 spacious bedrooms, 2 & one half baths, 3+ car attached garage. Formal living room is a one step down sunken room & features a WBFP & vaulted ceilings. Natural light is abundant & windows have solar screens for energy efficiency. Open floor plan flows from living room, dining room and den to make this home the perfect spot for large family gatherings. The den has C tile & is set up for maximum comfort. The kitchen is where the heart is & accessible from all major areas of the home. All bedrooms are spacious. Huge Master bedroom ensuite bathroom with separate shower & jetted tub. The other side of the home has a large game room, half bath & laundry area with plenty of room for the freezer. Outside, enjoy the breezes on the 1000+sf covered patio. Fabulous shop offers 1800sf & additional 2100+ covered area.
Location
State TX
County Kaufman
Direction From I-20 and ST Hwy 34 in Terrell, go south on 34 past the Oak Ridge City Hall. Home is the second home on the left once you pass the City Hall.
Rooms
Dining Room 2
Interior
Interior Features Cable TV Available, Decorative Lighting, Eat-in Kitchen, High Speed Internet Available, Kitchen Island, Open Floorplan, Vaulted Ceiling(s)
Heating Central, Electric, Zoned
Cooling Ceiling Fan(s), Central Air, Electric, Zoned
Flooring Carpet, Ceramic Tile
Fireplaces Number 1
Fireplaces Type Brick, Wood Burning
Appliance Dishwasher, Electric Oven, Electric Range, Electric Water Heater, Microwave, Double Oven
Heat Source Central, Electric, Zoned
Laundry Electric Dryer Hookup, Utility Room, Full Size W/D Area, Washer Hookup
Exterior
Exterior Feature Covered Patio/Porch
Garage Spaces 3.0
Fence Barbed Wire, Gate, Wrought Iron
Utilities Available Asphalt, City Sewer, City Water
Roof Type Composition
Garage Yes
Building
Lot Description Acreage, Interior Lot, Many Trees, Tank/ Pond
Story One
Foundation Slab
Structure Type Brick
Schools
School District Terrell Isd
Others
Ownership of record
Acceptable Financing Cash, Conventional, FHA
Listing Terms Cash, Conventional, FHA
Financing FHA
Special Listing Condition Agent Related to Owner
Read Less Info
Want to know what your home might be worth? Contact us for a FREE valuation!

Our team is ready to help you sell your home for the highest possible price ASAP

©2024 North Texas Real Estate Information Systems.
Bought with Jeremy Badeaux • Ready Real Estate, LLC

"My job is to find and attract mastery-based agents to the office, protect the culture, and make sure everyone is happy! "

