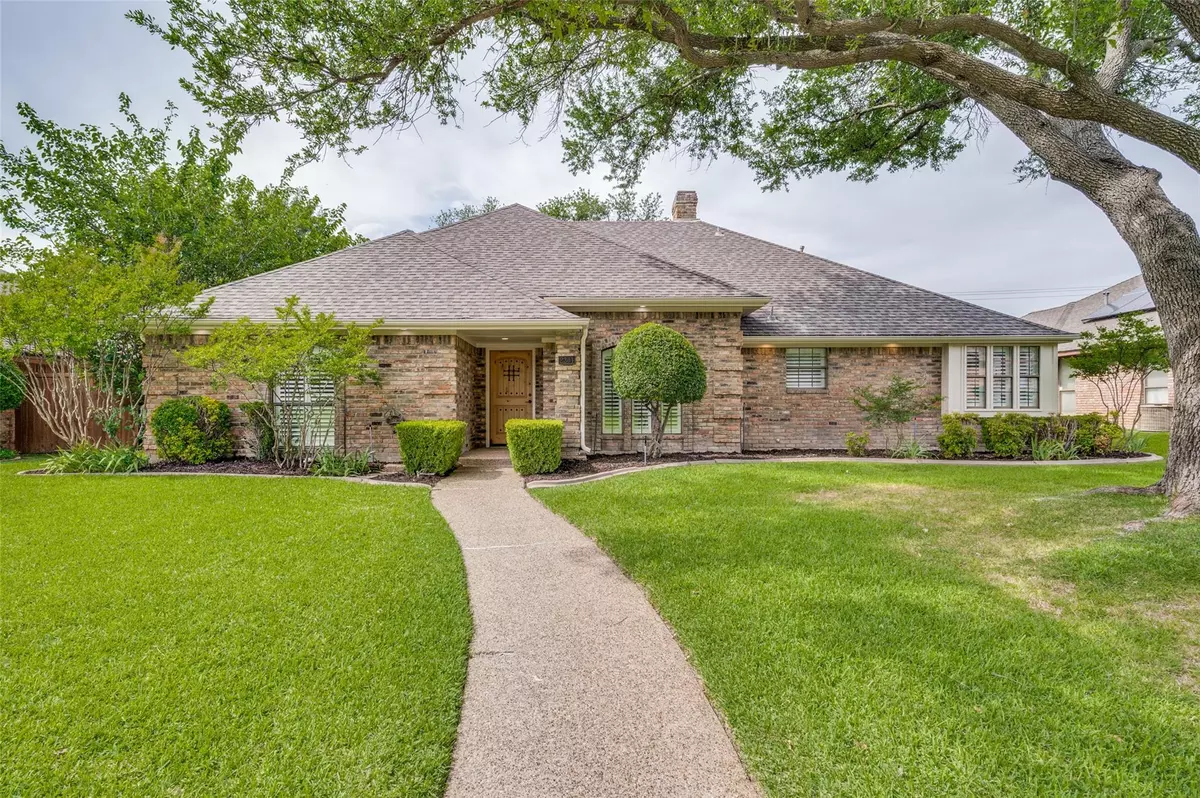$439,900
For more information regarding the value of a property, please contact us for a free consultation.
3 Beds
3 Baths
2,031 SqFt
SOLD DATE : 07/08/2022
Key Details
Property Type Single Family Home
Sub Type Single Family Residence
Listing Status Sold
Purchase Type For Sale
Square Footage 2,031 sqft
Price per Sqft $216
Subdivision Williamsburg Square Sec 2
MLS Listing ID 20072316
Sold Date 07/08/22
Style Traditional
Bedrooms 3
Full Baths 3
HOA Y/N None
Year Built 1983
Annual Tax Amount $6,237
Lot Size 9,583 Sqft
Acres 0.22
Lot Dimensions 75x125x75x126
Property Description
TRUE CUSTOM home has been in the same family since 1983 and has been lovingly cared for and recently UPDATED with all popcorn ceilings scraped, interior walls + ceilings painted, exterior painted, carpet replaced in secondary BRS, gorgeous sand + finish nail-down hardwoods, plantation shutters, updated LED canned lighting + ceiling fans. HUGE Living Room offers plenty of space for large gatherings of family+friends and is open to the Dining Room. This space is flooded with natural light through a large skylight and has a walk-in wet bar, large built-in adjustable shelves, floor-to-ceiling raised brick hearth fireplace and a wall of windows overlooking the shady covered patio and HUGE shade trees in backyard! Owner's Suite is on the back of the home for privacy and has a lovely tray ceiling with crown moldings and bath with large remodeled walk-in shower, updated tile floors + double walk-in closets! Study with full bath could be 4th bedroom! Roof replaced 2018! Walk to grades K-10!
Location
State TX
County Collin
Direction From 15th Street, turn South on Wilson Drive, take immediate first left onto Skiles Drive. Home will be on the left.
Rooms
Dining Room 2
Interior
Interior Features Built-in Features, Cable TV Available, Decorative Lighting, Double Vanity, Eat-in Kitchen, High Speed Internet Available, Pantry, Vaulted Ceiling(s), Wainscoting, Walk-In Closet(s), Wet Bar
Heating Central, Fireplace(s), Natural Gas
Cooling Ceiling Fan(s), Central Air, Electric
Flooring Carpet, Ceramic Tile, Hardwood, Wood
Fireplaces Number 1
Fireplaces Type Brick, Gas, Gas Logs, Gas Starter, Living Room
Appliance Dishwasher, Disposal, Electric Cooktop
Heat Source Central, Fireplace(s), Natural Gas
Laundry Electric Dryer Hookup, In Hall, Full Size W/D Area, Stacked W/D Area
Exterior
Exterior Feature Covered Patio/Porch, Rain Gutters, Lighting, Private Yard
Garage Spaces 2.0
Fence Wood
Utilities Available Alley, Cable Available, City Sewer, City Water, Concrete, Curbs, Individual Gas Meter, Individual Water Meter, Sidewalk
Roof Type Composition
Garage Yes
Building
Lot Description Few Trees, Landscaped, Sprinkler System, Subdivision
Story One
Foundation Slab
Structure Type Brick,Siding
Schools
High Schools Plano Senior
School District Plano Isd
Others
Ownership Ask Agent
Acceptable Financing Cash, Conventional, FHA, VA Loan
Listing Terms Cash, Conventional, FHA, VA Loan
Financing Conventional
Read Less Info
Want to know what your home might be worth? Contact us for a FREE valuation!

Our team is ready to help you sell your home for the highest possible price ASAP

©2024 North Texas Real Estate Information Systems.
Bought with Kyle Pemberton • Fathom Realty

"My job is to find and attract mastery-based agents to the office, protect the culture, and make sure everyone is happy! "

