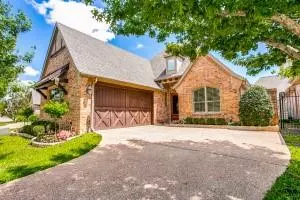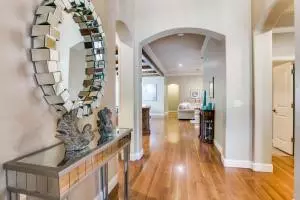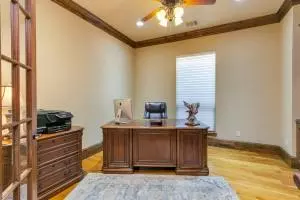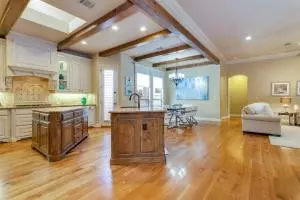$589,000
For more information regarding the value of a property, please contact us for a free consultation.
3 Beds
3 Baths
2,374 SqFt
SOLD DATE : 08/05/2022
Key Details
Property Type Single Family Home
Sub Type Single Family Residence
Listing Status Sold
Purchase Type For Sale
Square Footage 2,374 sqft
Price per Sqft $248
Subdivision Silver Lake Add
MLS Listing ID 20079302
Sold Date 08/05/22
Style Traditional
Bedrooms 3
Full Baths 2
Half Baths 1
HOA Fees $150/ann
HOA Y/N Mandatory
Year Built 2011
Annual Tax Amount $10,278
Lot Size 5,009 Sqft
Acres 0.115
Lot Dimensions 50x100
Property Sub-Type Single Family Residence
Property Description
French Country Inspired Luxury Garden Home, Silver Lake is a Private Gated Community with walking trails and a Catch & Release Pond. Large Open Family Room with Gas Fireplace, Double Kitchen Islands, Stainless Steel Appliances, Butler's Pantry, Vent-a-Hood, Wood Beams over Kitchen and Breakfast, Office with French Doors, extensive wood trim and crown molding and built-in cabinets, Granite, 5 Plank Wood Floors, Access to Laundry from Master Closet, Private Outdoor Living & Kitchen with 36in Twin Eagle Gas Grill, Big Green Egg, Refrigerator, fireplace, fountain, TV. Built in Stained Cabinets in the Garage, Stone Border Flower Beds, Storage Shed. Roof replaced March 2022.Silver Lake is a private Gated communityMaintained Front and Rear Yards Extended patio, fountain & flower boxes of stone, built in outdoor kitchen 36 in Twin Eagle gas grill, big green egg & refrigerator, built in stained cabinets in the garage, stone border around the flower beds, storage shed.
Location
State TX
County Tarrant
Direction GPS
Rooms
Dining Room 1
Interior
Interior Features Cable TV Available, Cathedral Ceiling(s), Chandelier, Flat Screen Wiring, Granite Counters, High Speed Internet Available, Kitchen Island, Natural Woodwork, Open Floorplan, Walk-In Closet(s)
Heating Central, Fireplace(s), Natural Gas
Cooling Ceiling Fan(s), Central Air, Electric
Flooring Carpet, Ceramic Tile, Wood
Fireplaces Number 1
Fireplaces Type Gas Logs
Appliance Dishwasher, Disposal, Electric Oven, Gas Cooktop, Gas Water Heater, Microwave, Plumbed For Gas in Kitchen, Plumbed for Ice Maker
Heat Source Central, Fireplace(s), Natural Gas
Laundry Electric Dryer Hookup, Utility Room, Full Size W/D Area, Washer Hookup
Exterior
Exterior Feature Attached Grill, Covered Patio/Porch, Gas Grill, Rain Gutters, Outdoor Kitchen
Garage Spaces 2.0
Fence Metal
Utilities Available Cable Available, City Sewer, City Water, Concrete, Curbs, Individual Gas Meter, Individual Water Meter, Natural Gas Available, Sidewalk, Underground Utilities
Roof Type Composition
Garage Yes
Building
Lot Description Interior Lot, Landscaped, Sprinkler System, Zero Lot Line
Story One
Foundation Slab
Structure Type Brick,Stone Veneer
Schools
School District Keller Isd
Others
Restrictions Architectural
Ownership Don & Janie Shelton
Acceptable Financing Cash, Conventional, VA Loan
Listing Terms Cash, Conventional, VA Loan
Financing Conventional
Read Less Info
Want to know what your home might be worth? Contact us for a FREE valuation!

Our team is ready to help you sell your home for the highest possible price ASAP

©2025 North Texas Real Estate Information Systems.
Bought with Brenda Cole • United Real Estate DFW
"My job is to find and attract mastery-based agents to the office, protect the culture, and make sure everyone is happy! "






