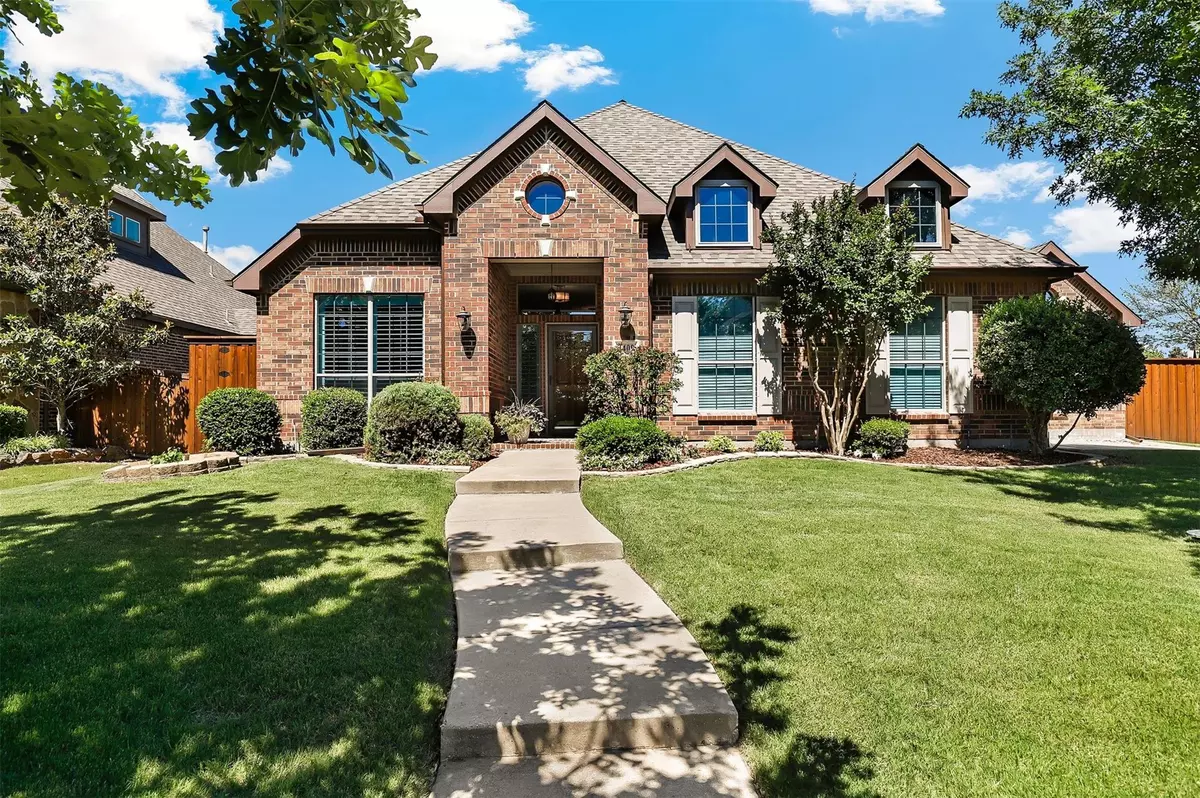$574,900
For more information regarding the value of a property, please contact us for a free consultation.
4 Beds
3 Baths
2,900 SqFt
SOLD DATE : 07/05/2022
Key Details
Property Type Single Family Home
Sub Type Single Family Residence
Listing Status Sold
Purchase Type For Sale
Square Footage 2,900 sqft
Price per Sqft $198
Subdivision Liberty Ph 2
MLS Listing ID 20072142
Sold Date 07/05/22
Style Traditional
Bedrooms 4
Full Baths 3
HOA Fees $29
HOA Y/N Mandatory
Year Built 2008
Annual Tax Amount $7,726
Lot Size 10,454 Sqft
Acres 0.24
Lot Dimensions 78.95x85x130x89.26
Property Description
Stunning east-facing corner home with an outdoor paradise perfect for entertaining--gorgeous pool with water feature, gazebo, pergola, and covered patio! Plantation shutters, extensive crown molding, vaulted ceilings, rounded corners, French door enclosed study, and art niche. Kitchen features a granite island, Corian-type counters, 5 burner gas cooktop, 2021 KitchenAid dishwasher, breakfast bar, walk-in pantry, 42in cabinets, and built-in granite desk. Media room equipped with theater-style rumble seating and soundproof panels. Primary suite with bay window sitting area, dual vanities, garden tub, separate shower, and walk-in closet with storm shelter, seasonal racks, and built-ins. Other unique features include a gas log fireplace, split bedroom plan with walk-in closets, wood fence with fresh staining, storage building, storm doors, and 2 water heaters. Oversized 2-car side entry garage with built-in shelving. Fresh interior paint plus roof, garage door, and carpet replaced in 2018.
Location
State TX
County Collin
Community Club House, Community Pool, Park, Playground
Direction Follow US-75 N and take exit 44 from US-75 N. Continue on TX-121 N. Drive to Eisenhower Ave.
Rooms
Dining Room 2
Interior
Interior Features Eat-in Kitchen, High Speed Internet Available, Kitchen Island, Open Floorplan, Pantry, Vaulted Ceiling(s), Walk-In Closet(s)
Heating Central, Electric, Natural Gas
Cooling Central Air, Electric
Flooring Carpet, Ceramic Tile
Fireplaces Number 1
Fireplaces Type Electric, Gas Logs
Equipment Home Theater
Appliance Dishwasher, Disposal, Gas Cooktop, Gas Oven, Gas Water Heater, Microwave, Plumbed for Ice Maker, Water Purifier
Heat Source Central, Electric, Natural Gas
Laundry Electric Dryer Hookup, Full Size W/D Area, Washer Hookup
Exterior
Exterior Feature Covered Deck, Covered Patio/Porch, Rain Gutters, Storage
Garage Spaces 2.0
Fence Privacy, Wood
Pool In Ground, Pool Sweep, Water Feature, Waterfall
Community Features Club House, Community Pool, Park, Playground
Utilities Available City Sewer, City Water, Electricity Available, Electricity Connected, Individual Gas Meter, Natural Gas Available, Underground Utilities
Roof Type Composition,Shingle
Garage Yes
Private Pool 1
Building
Lot Description Corner Lot, Landscaped, Sprinkler System, Subdivision
Story One
Foundation Slab
Structure Type Brick
Schools
School District Melissa Isd
Others
Restrictions Agricultural,Animals,Architectural,Building
Ownership On File
Acceptable Financing Cash, Conventional, FHA, VA Loan
Listing Terms Cash, Conventional, FHA, VA Loan
Financing Conventional
Read Less Info
Want to know what your home might be worth? Contact us for a FREE valuation!

Our team is ready to help you sell your home for the highest possible price ASAP

©2024 North Texas Real Estate Information Systems.
Bought with Jeremy Jones • George James Realty

"My job is to find and attract mastery-based agents to the office, protect the culture, and make sure everyone is happy! "

