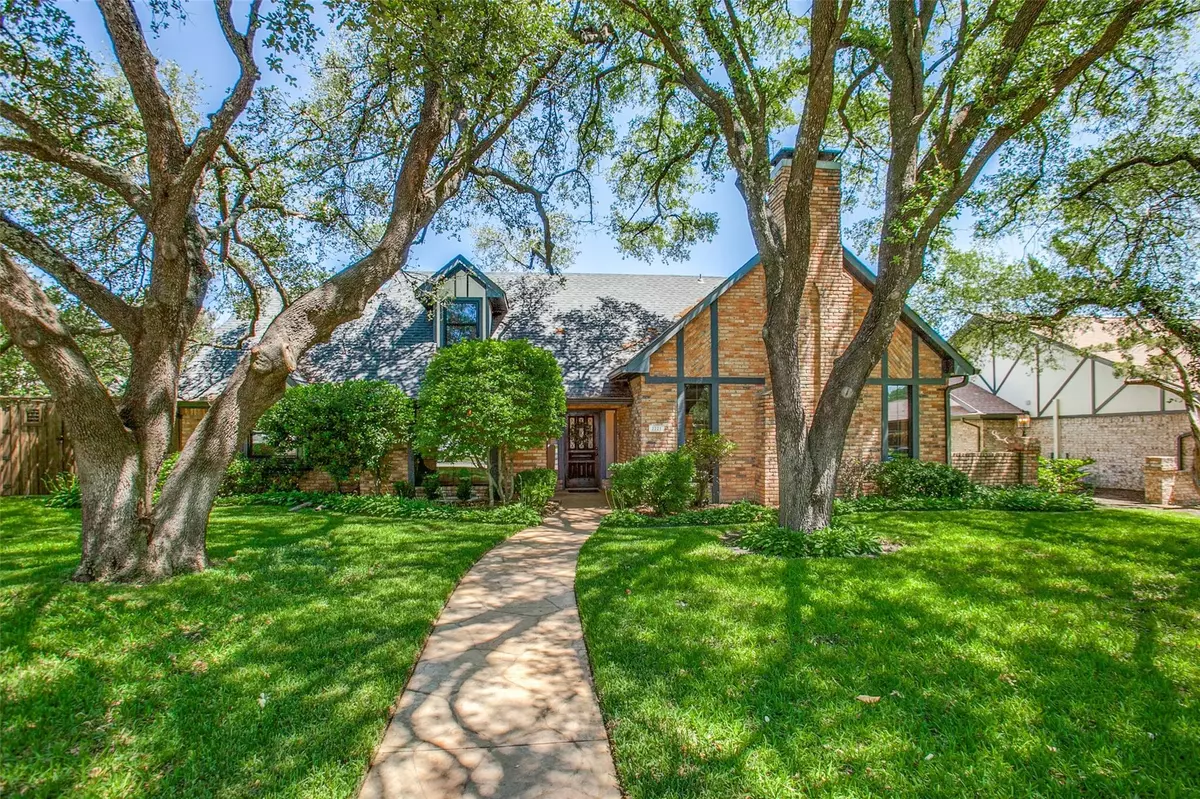$539,000
For more information regarding the value of a property, please contact us for a free consultation.
4 Beds
4 Baths
2,542 SqFt
SOLD DATE : 07/12/2022
Key Details
Property Type Single Family Home
Sub Type Single Family Residence
Listing Status Sold
Purchase Type For Sale
Square Footage 2,542 sqft
Price per Sqft $212
Subdivision Hunters Glen Two
MLS Listing ID 20071474
Sold Date 07/12/22
Style Traditional
Bedrooms 4
Full Baths 3
Half Baths 1
HOA Y/N None
Year Built 1978
Annual Tax Amount $8,229
Lot Size 9,583 Sqft
Acres 0.22
Property Description
*Multiple offer received. Deadline for best and final offers is Sunday, June 5th at 5pm. *Beautiful four bedroom Hunters Glen home on a large landscaped lot with an open courtyard patio and pool perfect for entertaining. This homes' updates include wood floors, interior paint and hardware, light fixtures, full roof replacement, seamless gutters with leaf guards, Marvin Infinity Ultrex fiberglass windows, HVAC and duct system, water heater, electrical panel, disposal, garage door and opener, pool pump, irrigation system and backyard fence. Ideal floor plan with master bedroom and one additional bedroom on first floor, two living and dining areas and two bedrooms upstairs with a jack and jill bathroom. Additional features include vaulted ceilings, wood paneling, wet bar, brick fireplace, eat-in kitchen and a large enough yard for kids and pets to play. This home has everything you need and more.
Location
State TX
County Collin
Direction From Parker, North on Custer, East on Cross Bend Road, North on Covinton Lane, House will be on Right.
Rooms
Dining Room 2
Interior
Interior Features Cable TV Available, Decorative Lighting, Eat-in Kitchen, High Speed Internet Available, Paneling, Vaulted Ceiling(s), Wainscoting, Walk-In Closet(s), Wet Bar
Heating Central, Fireplace(s), Natural Gas
Cooling Ceiling Fan(s), Central Air, Electric
Flooring Brick, Carpet, Ceramic Tile, Wood
Fireplaces Number 1
Fireplaces Type Wood Burning
Appliance Dishwasher, Disposal, Electric Cooktop, Double Oven
Heat Source Central, Fireplace(s), Natural Gas
Laundry Electric Dryer Hookup, Utility Room, Full Size W/D Area, Washer Hookup
Exterior
Exterior Feature Rain Gutters, Lighting
Garage Spaces 2.0
Fence Wood
Pool Gunite, In Ground, Pool/Spa Combo
Utilities Available Alley, City Sewer, City Water, Curbs, Individual Water Meter
Roof Type Composition
Garage Yes
Private Pool 1
Building
Lot Description Interior Lot, Landscaped, Lrg. Backyard Grass, Many Trees
Story Two
Foundation Slab
Structure Type Brick,Wood
Schools
High Schools Plano Senior
School District Plano Isd
Others
Ownership See Agent
Acceptable Financing Cash, Conventional, Relocation Property
Listing Terms Cash, Conventional, Relocation Property
Financing Conventional
Read Less Info
Want to know what your home might be worth? Contact us for a FREE valuation!

Our team is ready to help you sell your home for the highest possible price ASAP

©2024 North Texas Real Estate Information Systems.
Bought with Brandee Escalante • eXp Realty

"My job is to find and attract mastery-based agents to the office, protect the culture, and make sure everyone is happy! "

