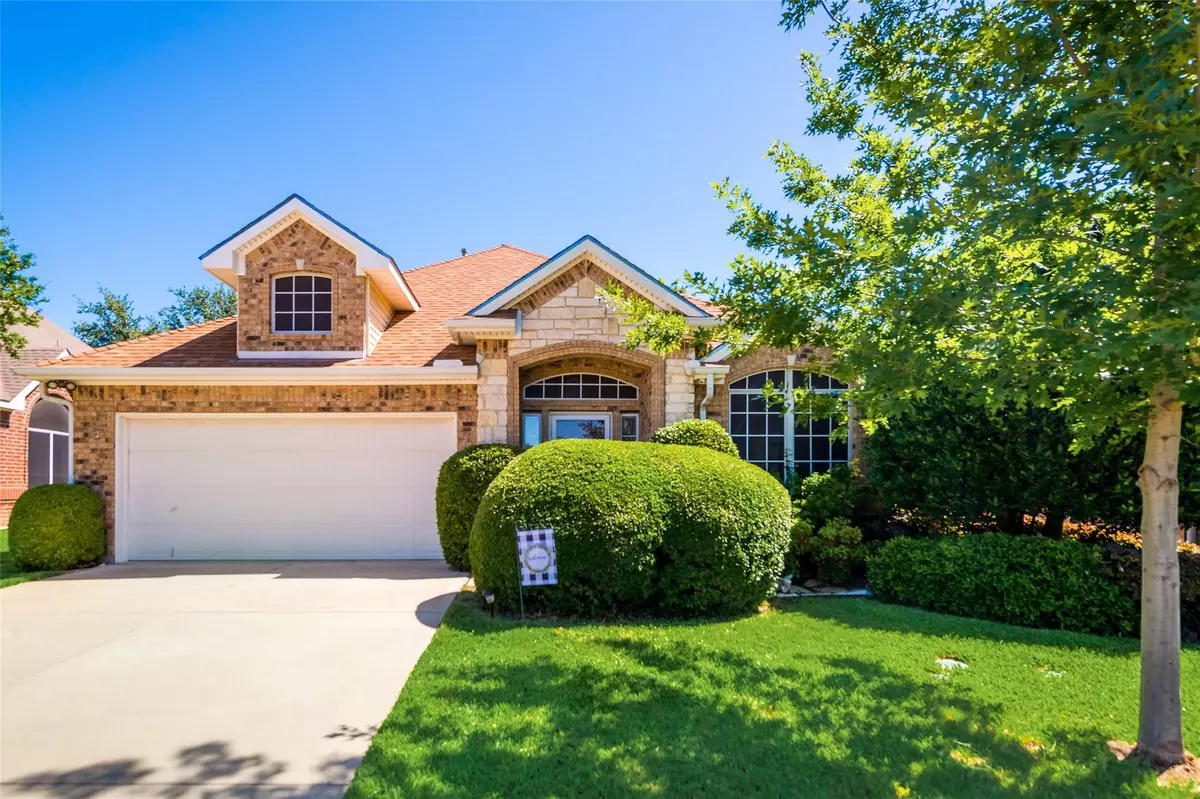$399,900
For more information regarding the value of a property, please contact us for a free consultation.
3 Beds
2 Baths
1,973 SqFt
SOLD DATE : 06/27/2022
Key Details
Property Type Single Family Home
Sub Type Single Family Residence
Listing Status Sold
Purchase Type For Sale
Square Footage 1,973 sqft
Price per Sqft $202
Subdivision Summit Ridge Estate Ph 1 & Ph 2
MLS Listing ID 20069551
Sold Date 06/27/22
Style Traditional
Bedrooms 3
Full Baths 2
HOA Y/N None
Year Built 1995
Annual Tax Amount $5,675
Lot Size 6,926 Sqft
Acres 0.159
Property Description
Beautiful home in great location in desirable Summit Ridge Estates. Enjoy your morning coffee sitting on your 23x12 stamped concrete deck with an incredible breathtaking view of private greenbelt, also includes a peaceful side patio with stamped concrete. This adorable home features a huge master with sitting area, master bath with separate shower, garden tub and walk in closet, spacious secondary bedrooms with plenty of closet space. The formal living and dining area can be used as game room or other options that meet your family's needs. Kitchen has plenty of counter and cabinet space with breakfast bar that can seat the entire family, large pantry and a bright and cozy breakfast area. Large family room that is open to kitchen and features a fireplace with gas logs and windows with a view of the peaceful backyard with 8x8 shed. There is lots of storage space in the floored attic above the garage. You don't want to miss out on this one!
Location
State TX
County Denton
Direction From 35 exit Valley Ridge, go West to Summit go Left, to Lea Meadow go Left and it will curve into Pinnacle circle, house will be on Left. No sign in yard
Rooms
Dining Room 2
Interior
Interior Features Cable TV Available, Decorative Lighting, High Speed Internet Available, Open Floorplan, Walk-In Closet(s)
Heating Central
Cooling Central Air
Flooring Carpet, Ceramic Tile
Fireplaces Number 1
Fireplaces Type Gas Logs
Appliance Dishwasher, Disposal, Electric Oven, Gas Cooktop, Gas Water Heater, Microwave, Plumbed For Gas in Kitchen
Heat Source Central
Laundry Electric Dryer Hookup, Full Size W/D Area, Washer Hookup
Exterior
Exterior Feature Rain Gutters
Garage Spaces 2.0
Fence Metal, Wood
Utilities Available Cable Available, City Sewer, City Water, Community Mailbox, Concrete, Curbs, Individual Gas Meter, Individual Water Meter, Sidewalk, Underground Utilities
Roof Type Composition
Garage Yes
Building
Lot Description Greenbelt, Landscaped, Sprinkler System, Subdivision
Story One
Foundation Slab
Structure Type Brick,Siding
Schools
School District Lewisville Isd
Others
Ownership On Record
Financing Cash
Read Less Info
Want to know what your home might be worth? Contact us for a FREE valuation!

Our team is ready to help you sell your home for the highest possible price ASAP

©2025 North Texas Real Estate Information Systems.
Bought with Karen Wydra • Ebby Halliday, REALTORS
"My job is to find and attract mastery-based agents to the office, protect the culture, and make sure everyone is happy! "






