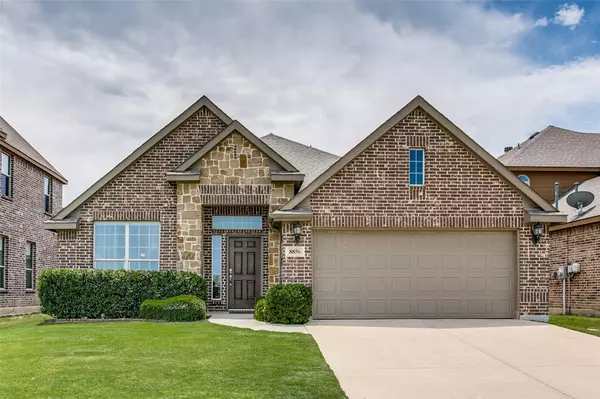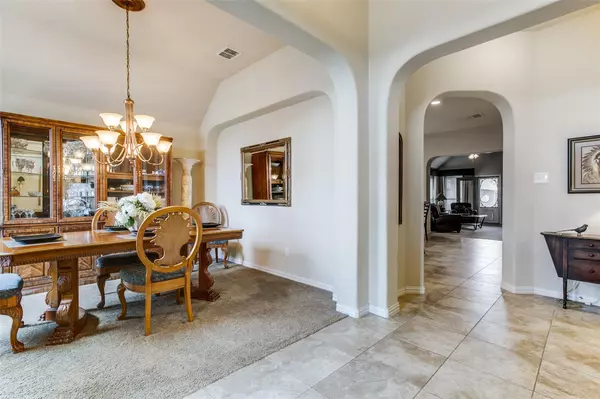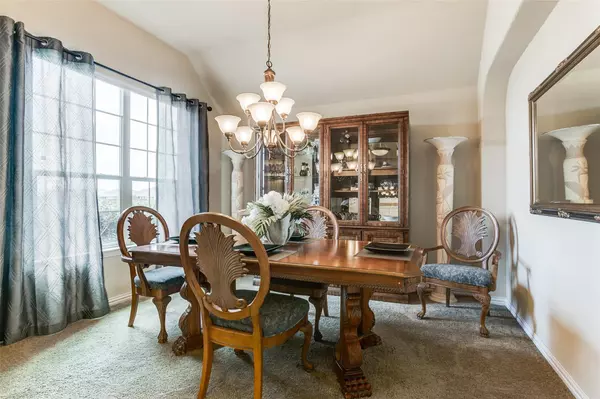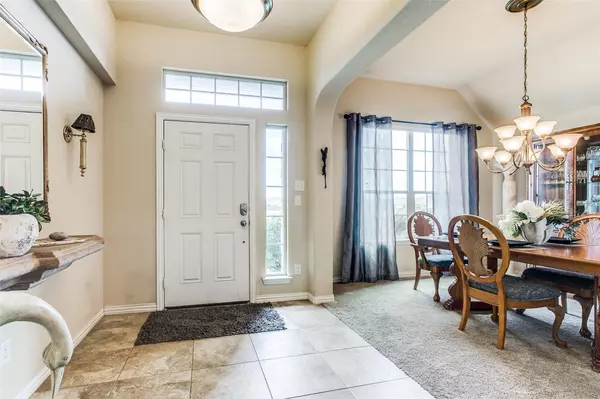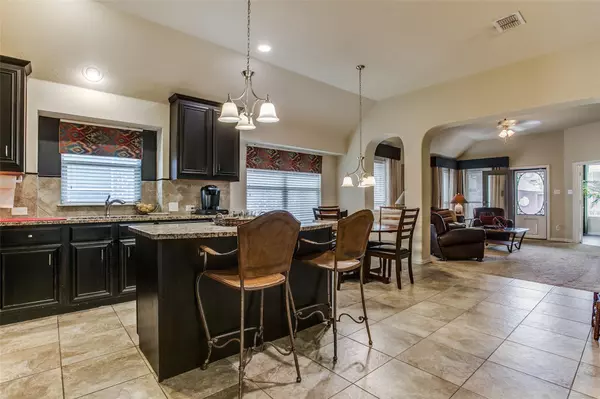$395,000
For more information regarding the value of a property, please contact us for a free consultation.
3 Beds
2 Baths
2,093 SqFt
SOLD DATE : 06/30/2022
Key Details
Property Type Single Family Home
Sub Type Single Family Residence
Listing Status Sold
Purchase Type For Sale
Square Footage 2,093 sqft
Price per Sqft $188
Subdivision Ridgeview Farms
MLS Listing ID 20059404
Sold Date 06/30/22
Style Traditional
Bedrooms 3
Full Baths 2
HOA Fees $33/ann
HOA Y/N Mandatory
Year Built 2016
Lot Size 5,488 Sqft
Acres 0.126
Property Description
Beautiful 1 Story Home in the Sought after Ridgeview Farms Neighborhood. House is Located Directly across from a Greenbelt. Inviting Backyard that is Ready to Enjoy with Lush Landscape & a Covered Patio. Home Features an Open Kitchen & Living Room. Beautiful Stone Fireplace. The Primary Bedroom is Close to the Office but Separated from the other 2 Bedrooms. 2 Dining Rooms. Enjoy the wonderful Amenities of the Neighborhood: Walking Trails, Community Pool, Playground, Park & Amenity Center.
Location
State TX
County Tarrant
Community Community Pool, Community Sprinkler, Curbs, Greenbelt
Direction From Harmon Rd turn right onto Golden Triangle Blvd, Left on Los Barros Trl, Right on Laurel Forest.
Rooms
Dining Room 2
Interior
Interior Features Cable TV Available, Chandelier, Decorative Lighting, Double Vanity, Eat-in Kitchen, Flat Screen Wiring, Granite Counters, High Speed Internet Available, Kitchen Island, Open Floorplan, Vaulted Ceiling(s), Walk-In Closet(s)
Heating Central, Electric, Fireplace Insert, Fireplace(s), Gas Jets
Cooling Ceiling Fan(s), Central Air, Electric, Gas
Flooring Carpet, Ceramic Tile, Combination, Luxury Vinyl Plank
Fireplaces Number 1
Fireplaces Type Brick, Gas, Gas Logs, Gas Starter, Living Room, Stone, Other
Appliance Dishwasher, Disposal, Electric Cooktop, Electric Oven, Electric Range, Plumbed for Ice Maker
Heat Source Central, Electric, Fireplace Insert, Fireplace(s), Gas Jets
Laundry Electric Dryer Hookup, Utility Room, Full Size W/D Area, Washer Hookup, On Site
Exterior
Garage Spaces 2.0
Fence Back Yard, Fenced, Full, Wood
Community Features Community Pool, Community Sprinkler, Curbs, Greenbelt
Utilities Available Cable Available, Concrete, Curbs, Individual Gas Meter, Individual Water Meter, Natural Gas Available, Phone Available
Roof Type Composition
Garage Yes
Building
Lot Description Landscaped, Sprinkler System, Subdivision
Story One
Foundation Slab
Structure Type Brick,Rock/Stone
Schools
School District Eagle Mt-Saginaw Isd
Others
Ownership See Transaction Docs
Acceptable Financing Cash, Conventional, FHA, VA Loan
Listing Terms Cash, Conventional, FHA, VA Loan
Financing Conventional
Read Less Info
Want to know what your home might be worth? Contact us for a FREE valuation!

Our team is ready to help you sell your home for the highest possible price ASAP

©2025 North Texas Real Estate Information Systems.
Bought with Saman Ilangasinghe • Texas Properties
"My job is to find and attract mastery-based agents to the office, protect the culture, and make sure everyone is happy! "


