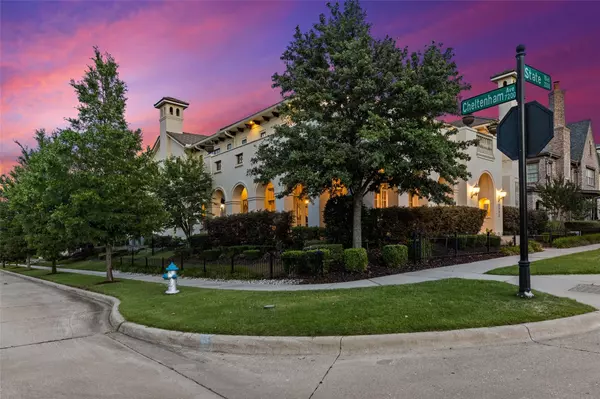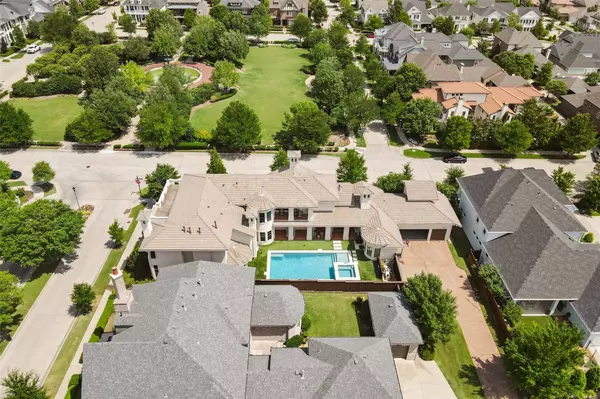$1,599,000
For more information regarding the value of a property, please contact us for a free consultation.
5 Beds
6 Baths
5,635 SqFt
SOLD DATE : 06/30/2022
Key Details
Property Type Single Family Home
Sub Type Single Family Residence
Listing Status Sold
Purchase Type For Sale
Square Footage 5,635 sqft
Price per Sqft $283
Subdivision Tucker Hill Ph 1A
MLS Listing ID 20061675
Sold Date 06/30/22
Style Mediterranean
Bedrooms 5
Full Baths 4
Half Baths 2
HOA Fees $138/qua
HOA Y/N Mandatory
Year Built 2008
Annual Tax Amount $22,962
Lot Size 0.334 Acres
Acres 0.334
Property Description
Welcome Home to a meticulously maintained, custom built residence by Tim Jackson featuring a Mediterranean exterior with transitional interior styling located on an oversized corner lot just steps from Founders Square in McKinneys charming front porch living community, Tucker Hill. Greet neighbors from the expansive wrap around porch or multiple verandas wrapping the home. The foyer emphasizes the focal grand curved staircase and welcomes access to the spacious dining space. Entertaining comes with ease through an open layout designed for free flow between the formal, living, kitchen, and breakfast areas which spill onto the covered patio overlooking a pool spa wrapped in turf. A handsome study is adjacent the primary suite, while the guest suite is positioned on the opp side all located on level 1. Level 2 features 3 bedrms, fitness rm, game rm with wetbar, and media rm. Recent updates incld paint, carpet. The 3 car garage can expand w lifts.ProsperISD. Premier Home Premier Location
Location
State TX
County Collin
Community Club House, Community Pool, Curbs, Greenbelt, Lake, Park, Playground, Pool, Sidewalks
Direction From 380, North on Tremont, right on Fleetwood, left on State Blvd., home is on the right, corner of State and Cheltenham across from Founder's Square.
Rooms
Dining Room 2
Interior
Interior Features Cable TV Available, Cathedral Ceiling(s), Chandelier, Decorative Lighting, Eat-in Kitchen, Flat Screen Wiring, Granite Counters, High Speed Internet Available, Kitchen Island, Multiple Staircases, Open Floorplan, Paneling, Pantry, Sound System Wiring, Vaulted Ceiling(s), Walk-In Closet(s), Wet Bar
Heating Central, Natural Gas
Cooling Central Air, Electric
Flooring Carpet, Stone, Wood
Fireplaces Number 4
Fireplaces Type Bath, Gas Logs, Gas Starter, Outside, Wood Burning
Appliance Built-in Refrigerator, Dishwasher, Disposal, Electric Oven, Gas Cooktop, Microwave, Double Oven, Plumbed For Gas in Kitchen, Vented Exhaust Fan
Heat Source Central, Natural Gas
Laundry Electric Dryer Hookup, Utility Room, Full Size W/D Area, Washer Hookup
Exterior
Exterior Feature Balcony, Covered Patio/Porch, Rain Gutters, Lighting, Outdoor Living Center, Private Yard
Garage Spaces 3.0
Fence Wood
Pool Gunite, In Ground, Outdoor Pool, Pool/Spa Combo, Water Feature
Community Features Club House, Community Pool, Curbs, Greenbelt, Lake, Park, Playground, Pool, Sidewalks
Utilities Available City Sewer, City Water, Concrete, Curbs, Electricity Available, Individual Gas Meter, Individual Water Meter, Sewer Available, Sidewalk, Underground Utilities
Roof Type Tile
Garage Yes
Private Pool 1
Building
Lot Description Corner Lot, Landscaped, Many Trees, Sprinkler System, Subdivision
Story Two
Foundation Slab
Structure Type Stucco
Schools
School District Prosper Isd
Others
Ownership Chad David and Tammy Lynn Fairchild
Financing Cash
Read Less Info
Want to know what your home might be worth? Contact us for a FREE valuation!

Our team is ready to help you sell your home for the highest possible price ASAP

©2025 North Texas Real Estate Information Systems.
Bought with Cindy O'gorman • Ebby Halliday, REALTORS
"My job is to find and attract mastery-based agents to the office, protect the culture, and make sure everyone is happy! "






