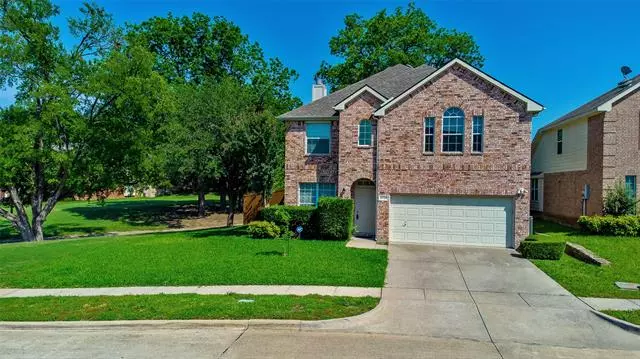$399,000
For more information regarding the value of a property, please contact us for a free consultation.
3 Beds
3 Baths
2,324 SqFt
SOLD DATE : 06/16/2022
Key Details
Property Type Single Family Home
Sub Type Single Family Residence
Listing Status Sold
Purchase Type For Sale
Square Footage 2,324 sqft
Price per Sqft $171
Subdivision Charleston Commons 01
MLS Listing ID 20058630
Sold Date 06/16/22
Bedrooms 3
Full Baths 2
Half Baths 1
HOA Fees $23/ann
HOA Y/N Mandatory
Year Built 2003
Annual Tax Amount $6,311
Lot Size 6,098 Sqft
Acres 0.14
Lot Dimensions 6077sqft
Property Description
*MULTIPLE OFFERS RECEIVED*HIGHEST AND BEST DUE BY 6PM TUESDAY 24TH Welcome to your New Home in the Beautiful Subdivision of Charleston Commons! This Gorgeous two-story home has plenty of room to entertain guests. 3 Bedrooms and 2.5 baths. All bedrooms are upstairs w a Game Room! Downstairs we have a Dining Room in the front of the home. Large Kitchen that flows into the Living Room! High ceilings and lots of natural lighting. This home has recently been updated with luxury vinyl plank flooring (April 2022) downstairs..new carpet (May 2022) upstairs and interior paint (May 2022) all around!. It's nestled on a corner lot adjacent to a greenbelt with a high fence for privacy. Just across the street you will find a jogging, walking, biking trail! You also have quick access to George Bush Turnpike. Hawaiian Falls, FireWheel Mall, Super Target, Walmart, Lifetime Fitness, Sam's Club, Strike+Reel, and many more retail and restaurants are just around the corner! Hurry! This one won't last long!
Location
State TX
County Dallas
Community Curbs, Greenbelt, Jogging Path/Bike Path, Park, Playground, Sidewalks
Direction GPS
Rooms
Dining Room 1
Interior
Interior Features Cable TV Available, Decorative Lighting, Eat-in Kitchen, High Speed Internet Available, Kitchen Island, Open Floorplan, Pantry, Vaulted Ceiling(s), Wired for Data
Heating Central, ENERGY STAR Qualified Equipment, Fireplace(s), Natural Gas
Cooling Ceiling Fan(s), Central Air, Electric, ENERGY STAR Qualified Equipment
Flooring Carpet, Ceramic Tile, Luxury Vinyl Plank, Tile, Vinyl
Fireplaces Number 1
Fireplaces Type Gas, Gas Logs, Living Room
Equipment Satellite Dish
Appliance Dishwasher, Disposal, Electric Oven, Electric Range, Microwave, Plumbed For Gas in Kitchen, Vented Exhaust Fan
Heat Source Central, ENERGY STAR Qualified Equipment, Fireplace(s), Natural Gas
Laundry Electric Dryer Hookup, Gas Dryer Hookup, Utility Room, Full Size W/D Area, Washer Hookup
Exterior
Exterior Feature Rain Gutters
Garage Spaces 2.0
Fence Back Yard, Fenced, High Fence, Wood
Community Features Curbs, Greenbelt, Jogging Path/Bike Path, Park, Playground, Sidewalks
Utilities Available Cable Available, City Sewer, City Water, Concrete, Curbs, Electricity Connected, Individual Gas Meter, Individual Water Meter, Natural Gas Available, Phone Available, Sewer Available, Sidewalk
Roof Type Composition,Shingle
Garage Yes
Building
Lot Description Adjacent to Greenbelt, Subdivision
Story Two
Foundation Slab
Structure Type Brick,Siding
Schools
School District Garland Isd
Others
Restrictions No Known Restriction(s)
Ownership John Carlson/Teresa Hale
Acceptable Financing Cash, Conventional, FHA, VA Loan
Listing Terms Cash, Conventional, FHA, VA Loan
Financing Conventional
Read Less Info
Want to know what your home might be worth? Contact us for a FREE valuation!

Our team is ready to help you sell your home for the highest possible price ASAP

©2024 North Texas Real Estate Information Systems.
Bought with Shannon Moneymaker Bartek • Coldwell Banker Apex, REALTORS

"My job is to find and attract mastery-based agents to the office, protect the culture, and make sure everyone is happy! "

